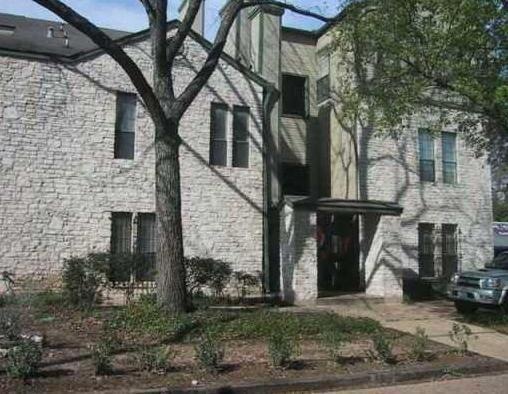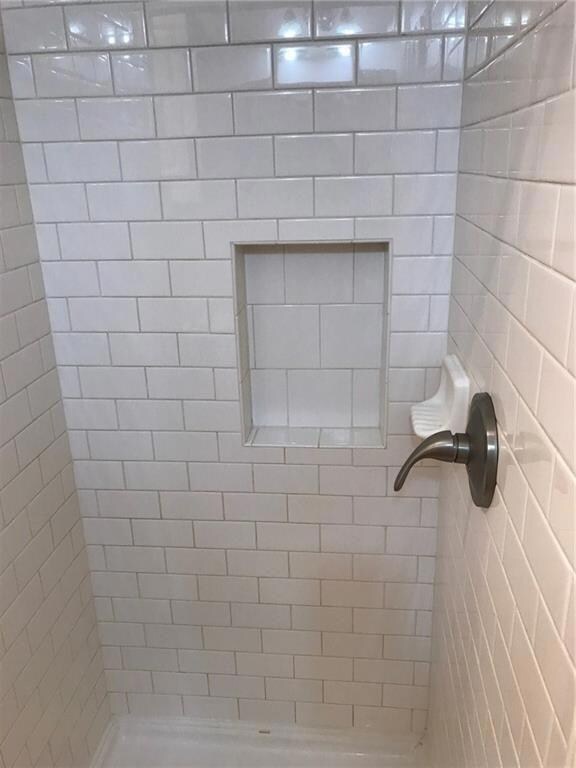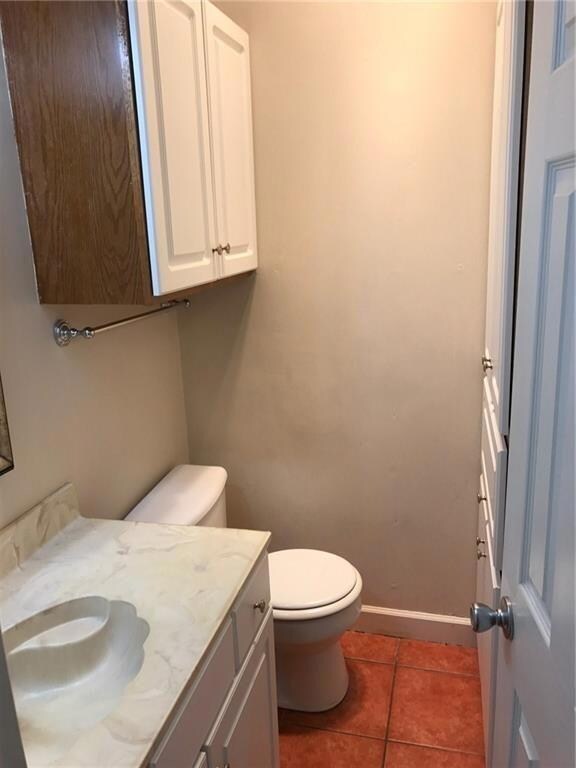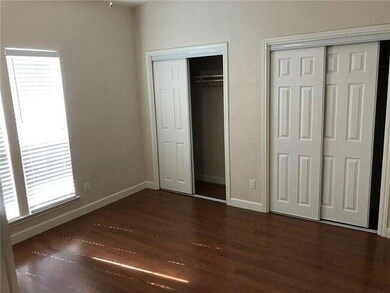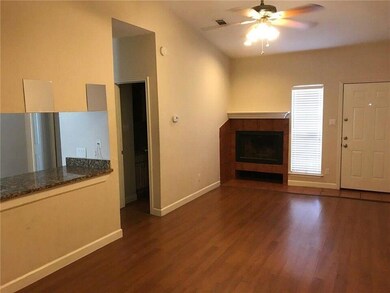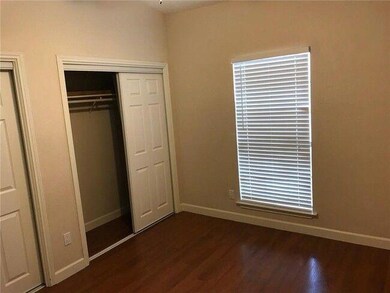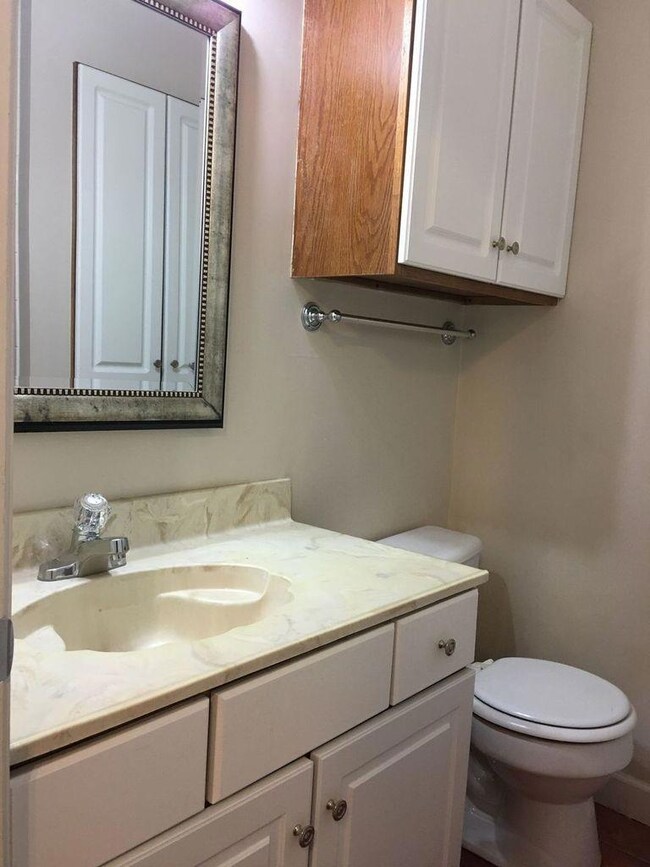706 W 24th St Unit 305 Austin, TX 78705
West Campus Neighborhood
2
Beds
2
Baths
818
Sq Ft
797
Sq Ft Lot
Highlights
- City View
- Wood Flooring
- No Interior Steps
- Bryker Woods Elementary School Rated A
- Granite Countertops
- 1-Story Property
About This Home
Beautiful condo 5 blocks from UT campus. Approx 844 sq. ft. on top floor. No direct neighbors on one side. All wood floors, no carpet with vaulted ceilings. $70 monthly water fee. 2 assigned parking garage spaces included. Laundry in unit.
Listing Agent
Austin Skyline Realty, LLC Brokerage Phone: (512) 420-9926 License #0811630 Listed on: 03/03/2025
Condo Details
Home Type
- Condominium
Est. Annual Taxes
- $5,959
Year Built
- Built in 1983
Parking
- 2 Car Garage
- Parking Permit Required
- Community Parking Structure
Home Design
- Slab Foundation
Interior Spaces
- 818 Sq Ft Home
- 1-Story Property
- Ceiling Fan
- Wood Flooring
- City Views
Kitchen
- Oven
- Cooktop
- Microwave
- Dishwasher
- Granite Countertops
Bedrooms and Bathrooms
- 2 Main Level Bedrooms
- 2 Full Bathrooms
Laundry
- Dryer
- Washer
Home Security
Schools
- Bryker Woods Elementary School
- O Henry Middle School
- Austin High School
Utilities
- Central Air
- High Speed Internet
- Cable TV Available
Additional Features
- No Interior Steps
- East Facing Home
Listing and Financial Details
- Security Deposit $1,400
- Tenant pays for all utilities
- The owner pays for association fees
- 12 Month Lease Term
- $75 Application Fee
- Assessor Parcel Number 02140108410020
Community Details
Pet Policy
- Pet Deposit $400
- Cats Allowed
Additional Features
- Delphi Condo Subdivision
- Fire and Smoke Detector
Map
Source: Unlock MLS (Austin Board of REALTORS®)
MLS Number: 3360010
APN: 206668
Nearby Homes
- 806 W 24th St Unit 114
- 806 W 24th St Unit 312
- 807 W 25th St Unit 102
- 708 Graham Place Unit 101
- 712 Graham Place Unit 302
- 712 Graham Place Unit 203
- 2529 Rio Grande St Unit 70
- 2529 Rio Grande St Unit 63
- 910 W 25th St Unit 403
- 910 W 25th St Unit 402
- 910 W 25th St Unit 503
- 711 W 26th St Unit 703
- 2311 Nueces St Unit 303
- 2505 San Gabriel St Unit 405
- 715 W 22 1 2 St Unit 101
- 914 W 22nd 1 2 St Unit 304
- 2216 San Gabriel St Unit 305
- 2216 San Gabriel St Unit 105
- 2216 San Gabriel St Unit 108
- 2510 San Gabriel St Unit 204
- 806 W 24th St Unit 131
- 806 W 24th St Unit 306
- 806 W 24th St Unit 114
- 806 W 24th St Unit 122
- 806 W 24th St Unit 216
- 806 W 24th St Unit 314
- 806 W 24th St Unit 214
- 806 W 24th St Unit 312
- 806 W 24th St Unit 335
- 806 W 24th St Unit 207
- 806 W 24th St Unit 317
- 806 W 24th St Unit 123
- 2402 Rio Grande St Unit 5
- 2402 Rio Grande St Unit 3
- 2402 Rio Grande St Unit 1
- 701 W 24th St
- 807 W 25th St Unit 304
- 2300 Nueces St
- 712 Graham Place Unit 305
- 712 Graham Place Unit 203
