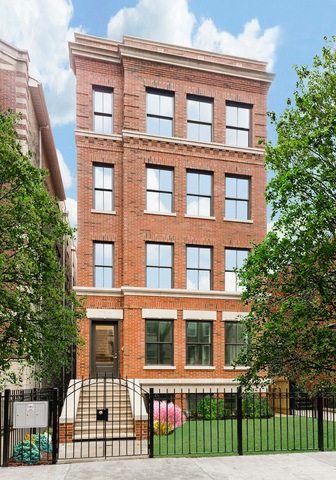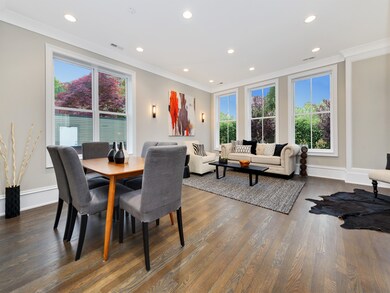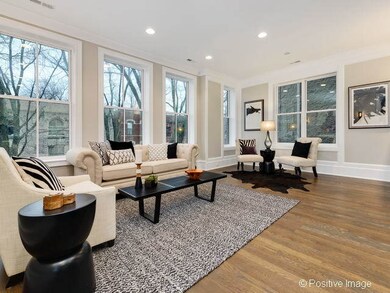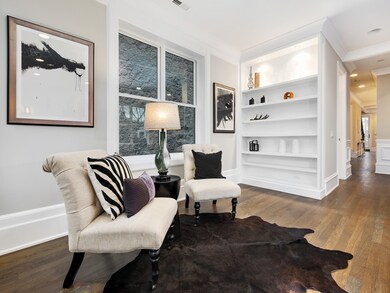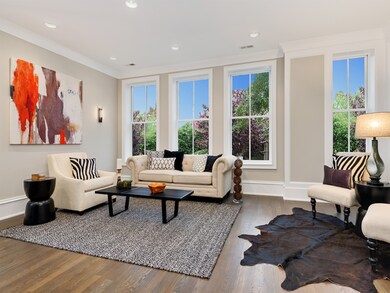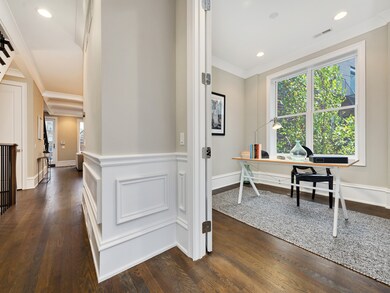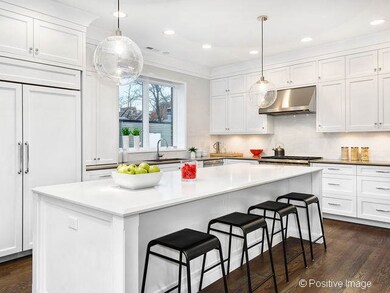
706 W Briar Place Unit 1 Chicago, IL 60657
Lakeview East NeighborhoodHighlights
- Heated Floors
- Deck
- Steam Shower
- Nettelhorst Elementary School Rated A-
- Whirlpool Bathtub
- Stainless Steel Appliances
About This Home
As of July 2025Another stunning new development by PLD Homes in the heart of East Lakeview. Roof deck above garage. Unmatched finishes & design paired with the finest construction quality. Spacious 4 bed layout with 3 bedrooms on one level. Professional grade kitchen with Sub-Zero/Wolf, custom cabinetry throughout, beautifully finished baths w/ steam, heated floors & separate soaking tub. Timeless finishes with the utmost attention to detail. Immediate delivery!
Last Agent to Sell the Property
Baird & Warner License #475143865 Listed on: 01/11/2017
Property Details
Home Type
- Condominium
Est. Annual Taxes
- $13,859
Year Built
- 2016
HOA Fees
- $245 per month
Parking
- Detached Garage
- Parking Included in Price
Home Design
- Brick Exterior Construction
Interior Spaces
- Wood Burning Fireplace
- Fireplace With Gas Starter
- Storage
Kitchen
- Oven or Range
- Microwave
- High End Refrigerator
- Dishwasher
- Stainless Steel Appliances
Flooring
- Wood
- Heated Floors
Bedrooms and Bathrooms
- Primary Bathroom is a Full Bathroom
- Bathroom on Main Level
- Dual Sinks
- Whirlpool Bathtub
- Steam Shower
- Separate Shower
Laundry
- Laundry on main level
- Dryer
- Washer
Finished Basement
- Basement Fills Entire Space Under The House
- Finished Basement Bathroom
Outdoor Features
- Deck
Utilities
- Central Air
- Heating System Uses Gas
- Lake Michigan Water
Community Details
- Pets Allowed
Ownership History
Purchase Details
Home Financials for this Owner
Home Financials are based on the most recent Mortgage that was taken out on this home.Purchase Details
Home Financials for this Owner
Home Financials are based on the most recent Mortgage that was taken out on this home.Similar Homes in Chicago, IL
Home Values in the Area
Average Home Value in this Area
Purchase History
| Date | Type | Sale Price | Title Company |
|---|---|---|---|
| Warranty Deed | $1,275,000 | None Listed On Document | |
| Warranty Deed | $1,225,000 | Chicago Title |
Mortgage History
| Date | Status | Loan Amount | Loan Type |
|---|---|---|---|
| Open | $1,083,750 | New Conventional | |
| Previous Owner | $980,000 | New Conventional |
Property History
| Date | Event | Price | Change | Sq Ft Price |
|---|---|---|---|---|
| 07/08/2025 07/08/25 | Sold | $1,275,000 | -1.9% | $398 / Sq Ft |
| 05/13/2025 05/13/25 | Pending | -- | -- | -- |
| 04/23/2025 04/23/25 | For Sale | $1,300,000 | +6.1% | $406 / Sq Ft |
| 05/25/2017 05/25/17 | Sold | $1,225,000 | -5.7% | $383 / Sq Ft |
| 04/07/2017 04/07/17 | Pending | -- | -- | -- |
| 02/23/2017 02/23/17 | For Sale | $1,299,000 | +6.0% | $406 / Sq Ft |
| 02/22/2017 02/22/17 | Off Market | $1,225,000 | -- | -- |
| 01/11/2017 01/11/17 | For Sale | $1,299,000 | -- | $406 / Sq Ft |
Tax History Compared to Growth
Tax History
| Year | Tax Paid | Tax Assessment Tax Assessment Total Assessment is a certain percentage of the fair market value that is determined by local assessors to be the total taxable value of land and additions on the property. | Land | Improvement |
|---|---|---|---|---|
| 2024 | $13,859 | $110,035 | $24,402 | $85,633 |
| 2023 | $13,488 | $69,000 | $19,679 | $49,321 |
| 2022 | $13,488 | $69,000 | $19,679 | $49,321 |
| 2021 | $13,205 | $68,999 | $19,678 | $49,321 |
| 2020 | $25,532 | $117,715 | $8,658 | $109,057 |
| 2019 | $23,923 | $122,500 | $8,658 | $113,842 |
| 2018 | $3,420 | $17,315 | $8,658 | $8,657 |
Agents Affiliated with this Home
-
C
Seller's Agent in 2025
Christine Sato
High Fidelity Realty
(312) 867-2137
3 in this area
26 Total Sales
-

Buyer's Agent in 2025
Carlton Buck
Compass
(312) 420-6126
2 in this area
43 Total Sales
-

Seller's Agent in 2017
Colin Hebson
Baird & Warner
(773) 326-6530
11 in this area
409 Total Sales
Map
Source: Midwest Real Estate Data (MRED)
MLS Number: MRD09475251
APN: 14-28-100-040-1001
- 707 W Briar Place Unit 1E
- 707 W Briar Place Unit 3
- 707 W Briar Place Unit 1W
- 707 W Briar Place Unit 2W
- 717 W Briar Place Unit 3W
- 753 W California Terrace Unit 2
- 722 W Briar Place Unit 2
- 714 W Barry Ave Unit G
- 639 W Briar Place Unit 4W
- 3117 N Orchard St Unit GE
- 3117 N Orchard St Unit 3E
- 629 W Briar Place Unit 1W
- 3161 N Halsted St Unit 202
- 3161 N Halsted St Unit 401
- 612 W Barry Ave Unit 3
- 657 W Melrose St Unit 2
- 702 W Wellington Ave Unit 2N
- 755 W Melrose St Unit 755
- 736 W Melrose St Unit 4W
- 663 W Wellington Ave Unit 1
