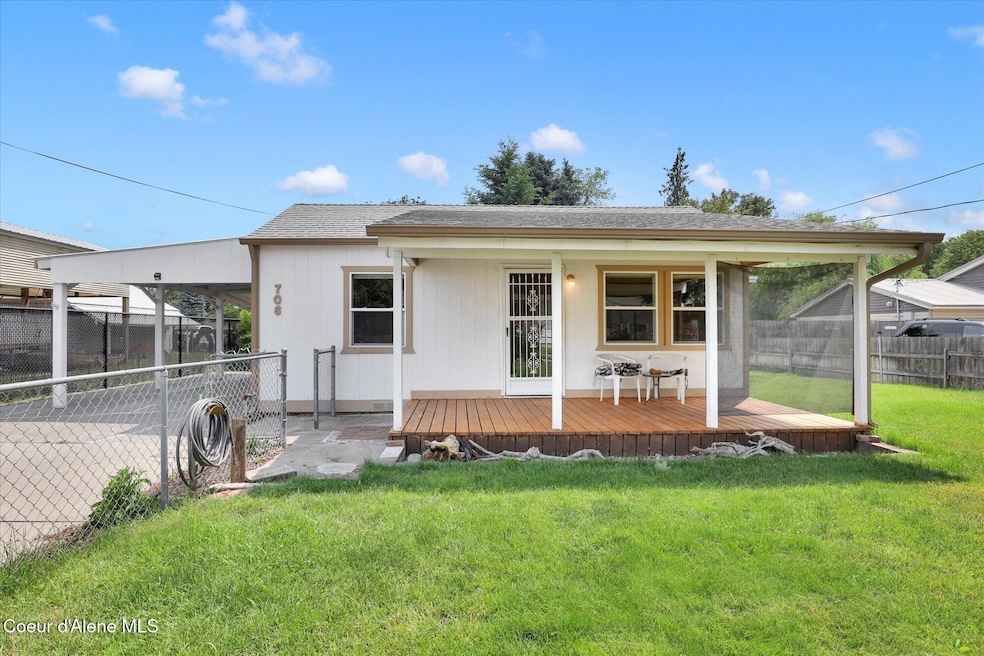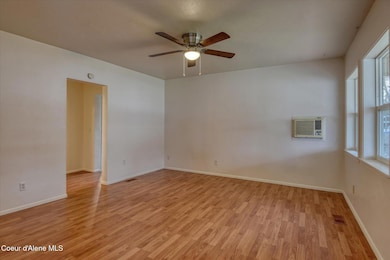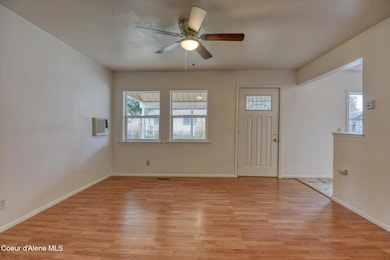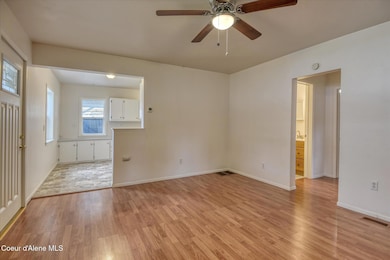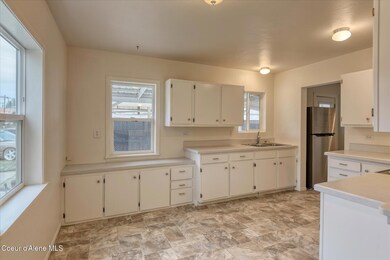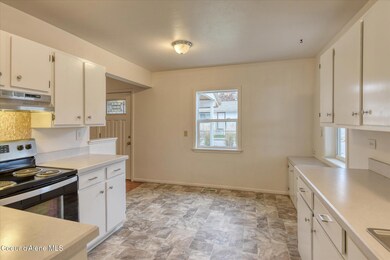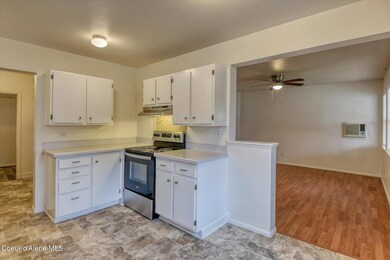706 W Davidson Ave Coeur D Alene, ID 83814
Appleway-North 4th Street NeighborhoodEstimated payment $2,204/month
Highlights
- City View
- No HOA
- Laundry Room
- Lawn
- Covered Patio or Porch
- Storage Room
About This Home
Discover easy living and timeless charm in this beautifully refreshed rancher featuring new carpet, fresh interior paint, and fresh kitchen updates. Recently renovated and move-in ready, this home offers a bright and welcoming living room, a roomy kitchen with generous storage, and a convenient laundry room with exterior access. Enjoy two large bedrooms, one full bath, and a versatile bonus room ideal for an office, hobby space, or guest room. Outside, the property includes multiple outbuildings (10x12 and 10x15) plus a charming powered she-shed/man-cave perfect for crafts, storage, or quiet retreat time. A tandem two-car covered carport and extra parking provide plenty of room for vehicles and toys. Set on a quiet, well-kept street, this updated rancher delivers comfort, character, and flexibility—all at an affordable price. Close proximity to KMC, shopping and restaurants.
Open House Schedule
-
Thursday, December 11, 20252:00 to 4:00 pm12/11/2025 2:00:00 PM +00:0012/11/2025 4:00:00 PM +00:00Add this one to your Christmas list! Came see it today!Add to Calendar
Home Details
Home Type
- Single Family
Est. Annual Taxes
- $1,287
Year Built
- Built in 1945
Lot Details
- 7,405 Sq Ft Lot
- Southern Exposure
- Property is Fully Fenced
- Landscaped
- Level Lot
- Backyard Sprinklers
- Lawn
- Garden
Parking
- Paved Parking
Home Design
- Concrete Foundation
- Frame Construction
- Shingle Roof
- Composition Roof
- Wood Siding
Interior Spaces
- 1,078 Sq Ft Home
- 1-Story Property
- Storage Room
- Laminate Flooring
- City Views
- Crawl Space
Kitchen
- Electric Oven or Range
- Cooktop
- Dishwasher
Bedrooms and Bathrooms
- 2 Main Level Bedrooms
- 1 Bathroom
Laundry
- Laundry Room
- Washer and Electric Dryer Hookup
Outdoor Features
- Covered Patio or Porch
- Shed
Utilities
- Forced Air Heating System
- Heating System Uses Natural Gas
- Furnace
- Gas Available
- Electric Water Heater
- High Speed Internet
Community Details
- No Home Owners Association
- Fort Sherman Subdivision
Listing and Financial Details
- Assessor Parcel Number C373501899C
Map
Home Values in the Area
Average Home Value in this Area
Tax History
| Year | Tax Paid | Tax Assessment Tax Assessment Total Assessment is a certain percentage of the fair market value that is determined by local assessors to be the total taxable value of land and additions on the property. | Land | Improvement |
|---|---|---|---|---|
| 2025 | $1,389 | $401,160 | $250,000 | $151,160 |
| 2024 | $1,287 | $379,022 | $226,372 | $152,650 |
| 2023 | $1,287 | $405,704 | $250,000 | $155,704 |
| 2022 | $1,560 | $415,336 | $252,000 | $163,336 |
| 2021 | $1,215 | $260,771 | $140,000 | $120,771 |
| 2020 | $1,039 | $211,983 | $118,604 | $93,379 |
| 2019 | $1,071 | $189,962 | $107,822 | $82,140 |
| 2018 | $1,006 | $158,050 | $82,940 | $75,110 |
| 2017 | $964 | $138,370 | $63,800 | $74,570 |
| 2016 | $955 | $129,850 | $58,000 | $71,850 |
| 2015 | $821 | $106,350 | $47,700 | $58,650 |
| 2013 | $798 | $94,250 | $39,750 | $54,500 |
Property History
| Date | Event | Price | List to Sale | Price per Sq Ft | Prior Sale |
|---|---|---|---|---|---|
| 12/01/2025 12/01/25 | For Sale | $399,900 | +1.2% | $371 / Sq Ft | |
| 10/31/2025 10/31/25 | Sold | -- | -- | -- | View Prior Sale |
| 10/10/2025 10/10/25 | Pending | -- | -- | -- | |
| 07/16/2025 07/16/25 | Price Changed | $395,000 | -1.2% | $366 / Sq Ft | |
| 06/26/2025 06/26/25 | For Sale | $399,999 | -- | $371 / Sq Ft |
Purchase History
| Date | Type | Sale Price | Title Company |
|---|---|---|---|
| Personal Reps Deed | -- | Alliance Title | |
| Interfamily Deed Transfer | -- | -- | |
| Warranty Deed | -- | -- |
Mortgage History
| Date | Status | Loan Amount | Loan Type |
|---|---|---|---|
| Previous Owner | $110,400 | New Conventional |
Source: Coeur d'Alene Multiple Listing Service
MLS Number: 25-11302
APN: C3735018999C
- 610 W Emma Ave
- 1819 N Nora St
- 1817 N Melrose St
- 1814 N Medina St
- 611 W Lacrosse Ave
- 1517 Lincoln Way
- 1841 N A St
- 1024 W Mill Ave
- 310 W Linden Ave
- 530 W Harrison Ave
- 107 & 111 E Hattie Ave
- 1202 N A St
- 1223 N 1st St
- 1108 N A St
- 1215 N 1st St
- 1625 N 5th St
- 600 Hubbard Ave Unit 29
- 600 Hubbard Ave Unit 34
- 415 E Hattie Ave
- 1508 N 5th St
- 1000 W Ironwood Dr
- 101 E Miller Ave Unit B
- 849 N 4th St
- 849 N 4th St
- 1940 W Riverstone Dr
- 945 N 7th St
- 912 E Harrison Ave
- 3015 N 4th St
- 128 W Neider Ave
- 1905 W Appleway Ave
- 2336 W John Loop
- 1566 N 13th St
- 1851 Legends Pkwy
- 100 E Coeur d Alene Ave
- 1407 E Spokane Ave Unit West Room
- 3594 N Cederblom
- 3202-3402 E Fairway Dr
- 208 N 8th St Unit A
- 809 E Mullan Ave
- 3781 N Ramsey Rd
