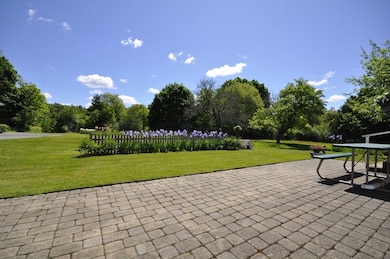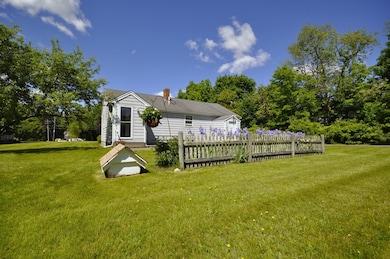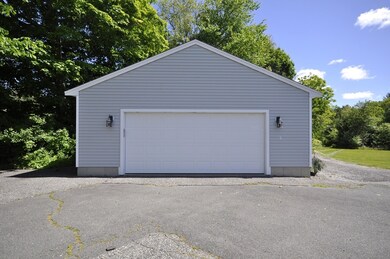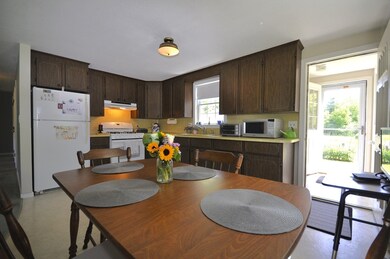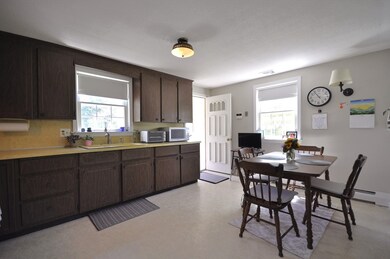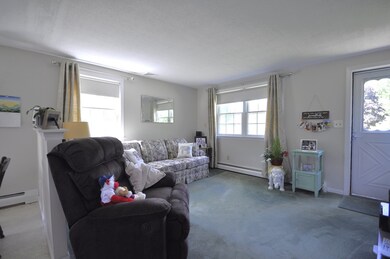
706 Washington St East Bridgewater, MA 02333
Highlights
- Golf Course Community
- Mud Room
- 2 Car Detached Garage
- Ranch Style House
- No HOA
- Patio
About This Home
As of July 2025$499,900! Convenient one-level living! Rare opportunity to own a great property at a great price! This home features an eat-in kitchen, spacious family room, large two car detached garage, central AC, and a sprawling front yard. Spend the summer relaxing on the patio overlooking the picturesque backyard and beautiful plantings! Open House this weekend. Offer deadline is Monday June 2nd at 5pm. Make all offers valid until Tuesday at 5PM. **New three-bedroom septic system to be installed prior to closing. Home setup is easy to convert to three bedrooms.**
Last Agent to Sell the Property
Kim West
Kim West Real Estate Listed on: 05/27/2025
Home Details
Home Type
- Single Family
Est. Annual Taxes
- $6,121
Year Built
- Built in 1977
Lot Details
- 0.81 Acre Lot
- Cleared Lot
- Property is zoned 100
Parking
- 2 Car Detached Garage
- Off-Street Parking
Home Design
- Ranch Style House
- Concrete Perimeter Foundation
Interior Spaces
- 960 Sq Ft Home
- Mud Room
- Basement Fills Entire Space Under The House
- Range
Bedrooms and Bathrooms
- 2 Bedrooms
- 1 Full Bathroom
Outdoor Features
- Patio
Utilities
- Central Air
- Heating System Uses Natural Gas
- Baseboard Heating
- Private Sewer
Listing and Financial Details
- Assessor Parcel Number M:88 P:39,1009789
Community Details
Overview
- No Home Owners Association
Recreation
- Golf Course Community
Ownership History
Purchase Details
Home Financials for this Owner
Home Financials are based on the most recent Mortgage that was taken out on this home.Purchase Details
Similar Homes in East Bridgewater, MA
Home Values in the Area
Average Home Value in this Area
Purchase History
| Date | Type | Sale Price | Title Company |
|---|---|---|---|
| Deed | $510,000 | -- | |
| Deed | -- | -- | |
| Deed | -- | -- |
Mortgage History
| Date | Status | Loan Amount | Loan Type |
|---|---|---|---|
| Open | $494,700 | New Conventional | |
| Closed | $494,700 | New Conventional | |
| Previous Owner | $45,000 | No Value Available |
Property History
| Date | Event | Price | Change | Sq Ft Price |
|---|---|---|---|---|
| 07/15/2025 07/15/25 | Sold | $510,000 | +2.0% | $531 / Sq Ft |
| 06/07/2025 06/07/25 | Pending | -- | -- | -- |
| 05/27/2025 05/27/25 | For Sale | $499,900 | -- | $521 / Sq Ft |
Tax History Compared to Growth
Tax History
| Year | Tax Paid | Tax Assessment Tax Assessment Total Assessment is a certain percentage of the fair market value that is determined by local assessors to be the total taxable value of land and additions on the property. | Land | Improvement |
|---|---|---|---|---|
| 2025 | $6,121 | $447,800 | $188,000 | $259,800 |
| 2024 | $5,961 | $430,700 | $180,800 | $249,900 |
| 2023 | $5,885 | $407,300 | $180,800 | $226,500 |
| 2022 | $5,870 | $376,300 | $164,400 | $211,900 |
| 2021 | $5,715 | $335,200 | $158,000 | $177,200 |
| 2020 | $5,579 | $322,700 | $151,900 | $170,800 |
| 2019 | $5,454 | $310,600 | $145,200 | $165,400 |
| 2018 | $7,890 | $286,900 | $145,200 | $141,700 |
| 2017 | $5,005 | $273,500 | $138,500 | $135,000 |
| 2016 | $4,876 | $268,500 | $138,500 | $130,000 |
| 2015 | $4,712 | $265,300 | $137,500 | $127,800 |
| 2014 | $4,528 | $260,700 | $134,600 | $126,100 |
Agents Affiliated with this Home
-
K
Seller's Agent in 2025
Kim West
Kim West Real Estate
-
Nicole Goscinak
N
Buyer's Agent in 2025
Nicole Goscinak
Century 21 Marella Realty
(781) 664-3736
1 in this area
24 Total Sales
Map
Source: MLS Property Information Network (MLS PIN)
MLS Number: 73380346
APN: EBRI-000088-000000-000039
- 844 Washington St
- 9 Daisy Ln
- 1668 Central St
- 10 Mountain Ash Rd Unit 10
- 9 Hemlock Dr
- 76 Pine St
- 572 Harvard St
- 16 Washington St
- 578 Central St
- 15 Pheasant Run
- 217 Crystal Water Dr
- 84 Washington St
- 611 N Bedford St
- 105 Crystal Water Dr
- 585 N Bedford St
- 182 Crystal Water Dr Unit 182
- 78 Crystal Water Dr
- 848 N Bedford St
- 848 N Bedford St Phase IV
- 848 N

