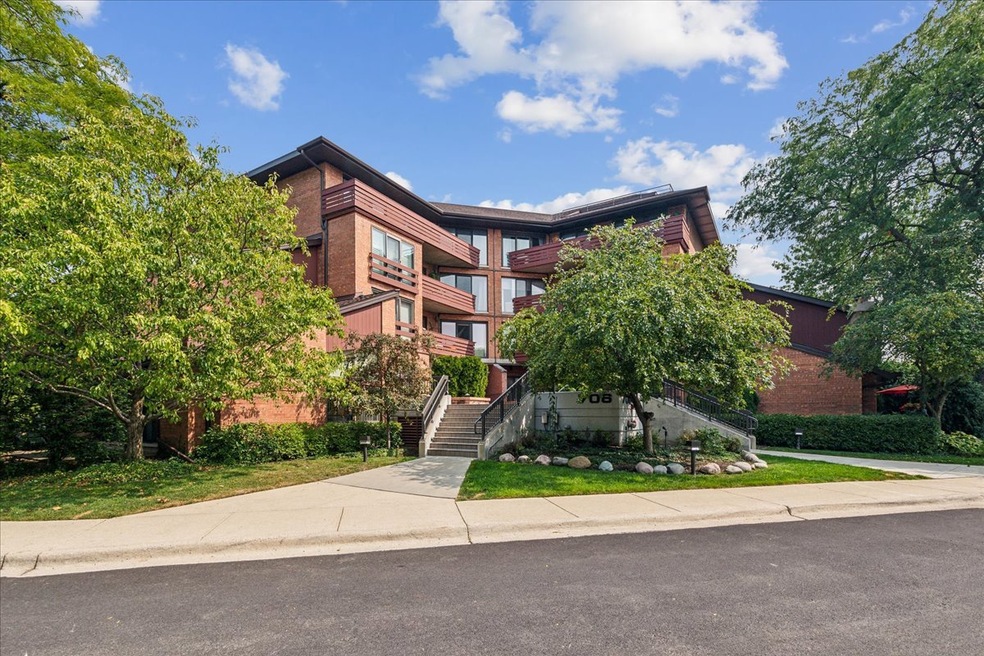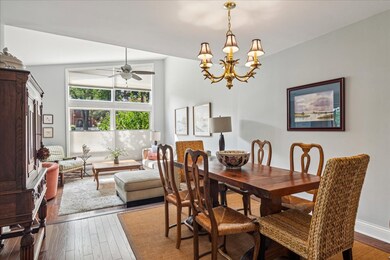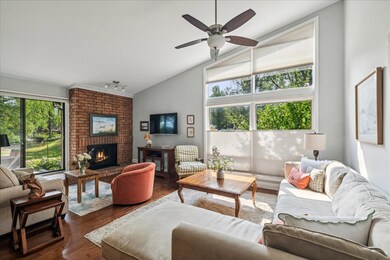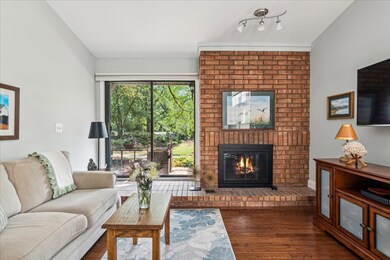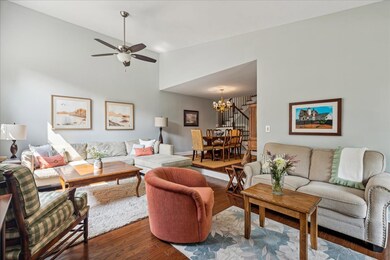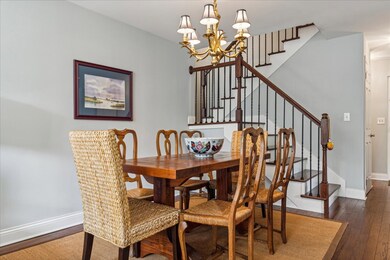
706 Waukegan Rd Unit 4 Glenview, IL 60025
Highlights
- Deck
- Recreation Room
- Wood Flooring
- Pleasant Ridge Elementary School Rated A-
- Vaulted Ceiling
- End Unit
About This Home
As of December 2024Rarely available, light and bright townhouse with excellent location close to vibrant downtown and the Metra! Meticulously maintained, this townhome is a breath of fresh air with southern sun flooding the home with natural light. The unit has been freshly painted and updated with new engineered hardwood floors throughout the 1st floor, primary suite, and stairs with new railings leading up to the 2nd and 3rd bedrooms. The kitchen was updated tastefully with granite counter tops and SS appliances; with its window overlooking the large lawn to the southeast, it's like gazing onto a private yard which makes doing the dishes more enjoyable. Directly off the kitchen is the breakfast room with new sliding glass doors opening to the sunny patio. The spacious living room allows for multiple seating arrangements to host guests, permitting everyone to enjoy the rebuilt brick mantel with roaring gas fireplace. With the living room open to the dining area, it creates a seamless flow for both daily living and entertaining alike. The primary suite has its own southern-facing private deck, plantation shutters, several closets from which to choose, and a gorgeous bathroom. Upstairs are two gracious bedrooms, one of which has an XL walk-in closet, which share a tasteful hall bath. On the lower level, the large rec room with a wall of closets for storage has plenty of room to hang out, and includes the bright laundry room with even more storage. A parking space directly out the back door in the heated garage cannot be more convenient for the upcoming winter months! All of this, and a great outdoor pool, an awesome party room with small kitchen that can be reserved for large gatherings, and the best location. What's not to love?
Last Agent to Sell the Property
@properties Christie's International Real Estate License #475179844 Listed on: 09/17/2024

Townhouse Details
Home Type
- Townhome
Est. Annual Taxes
- $5,792
Year Built
- Built in 1978
Lot Details
- End Unit
HOA Fees
- $698 Monthly HOA Fees
Parking
- 1 Car Attached Garage
- Heated Garage
- Garage Door Opener
- Parking Included in Price
Home Design
- Brick Exterior Construction
- Asphalt Roof
- Concrete Perimeter Foundation
Interior Spaces
- 2,170 Sq Ft Home
- 3-Story Property
- Vaulted Ceiling
- Ceiling Fan
- Gas Log Fireplace
- Entrance Foyer
- Family Room
- Living Room with Fireplace
- Breakfast Room
- Formal Dining Room
- Recreation Room
- Lower Floor Utility Room
- Wood Flooring
Kitchen
- Range
- Microwave
- Dishwasher
- Stainless Steel Appliances
- Disposal
Bedrooms and Bathrooms
- 3 Bedrooms
- 3 Potential Bedrooms
- Walk-In Closet
- Dual Sinks
Laundry
- Laundry Room
- Dryer
- Washer
Finished Basement
- Partial Basement
- Sump Pump
Outdoor Features
- Deck
- Patio
Schools
- Lyon Elementary School
- Springman Middle School
- Glenbrook South High School
Utilities
- Forced Air Heating and Cooling System
- Heating System Uses Natural Gas
- Lake Michigan Water
- Gas Water Heater
- Overhead Sewers
Listing and Financial Details
- Senior Tax Exemptions
- Homeowner Tax Exemptions
Community Details
Overview
- Association fees include water, parking, insurance, pool, exterior maintenance, lawn care, scavenger, snow removal
- 34 Units
- Manager On Duty Association, Phone Number (847) 998-0404
- Orchard Glen Subdivision, Townhome Floorplan
- Property managed by NS Management
Amenities
- Sundeck
- Common Area
- Party Room
- Elevator
Recreation
- Community Pool
Pet Policy
- Dogs and Cats Allowed
Security
- Resident Manager or Management On Site
Similar Homes in the area
Home Values in the Area
Average Home Value in this Area
Property History
| Date | Event | Price | Change | Sq Ft Price |
|---|---|---|---|---|
| 12/02/2024 12/02/24 | Sold | $409,000 | 0.0% | $188 / Sq Ft |
| 09/24/2024 09/24/24 | Pending | -- | -- | -- |
| 09/17/2024 09/17/24 | For Sale | $409,000 | -- | $188 / Sq Ft |
Tax History Compared to Growth
Agents Affiliated with this Home
-
Cricket King

Seller's Agent in 2024
Cricket King
@ Properties
(847) 338-7328
5 in this area
62 Total Sales
-
John Baylor

Seller Co-Listing Agent in 2024
John Baylor
@ Properties
(847) 502-7471
5 in this area
68 Total Sales
-
robin saichek

Buyer's Agent in 2024
robin saichek
Coldwell Banker Realty
(312) 659-9868
4 in this area
39 Total Sales
Map
Source: Midwest Real Estate Data (MRED)
MLS Number: 12165168
- 702 Waukegan Rd Unit A207
- 706 Waukegan Rd Unit 403C
- 705 Carriage Hill Dr
- 1770 Henley St Unit C
- 1728 Culver Ln
- 511 N Branch Rd
- 1625 Glenview Rd Unit 210
- 1544 Longvalley Rd
- 1929 Robincrest Ln
- 1123 Longvalley Rd
- 326 Country Ln
- 319 Washington St
- 1161 Vernon Dr
- 333 Rollwind Rd
- 2135 Henley St
- 1215 Parker Dr
- 1220 Depot St Unit 411
- 1752 Maclean Ct
- 1524 Overlook Dr
- 517 Briarhill Ln
