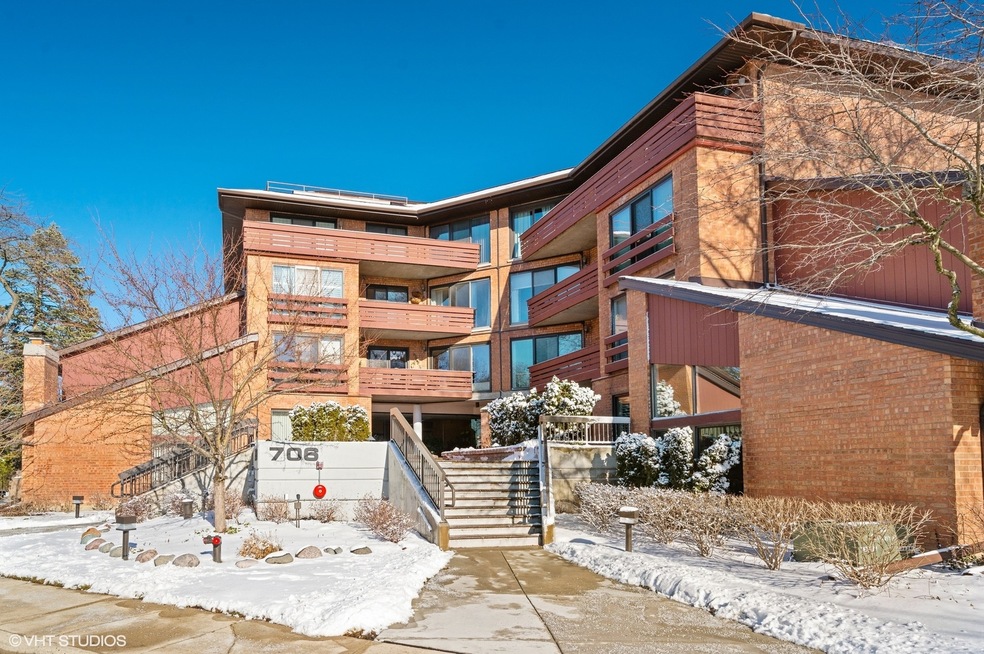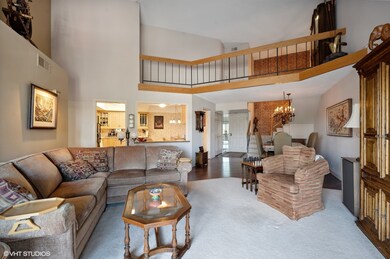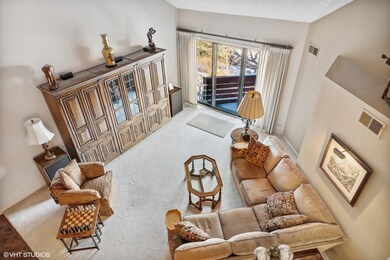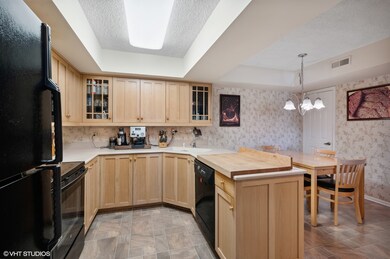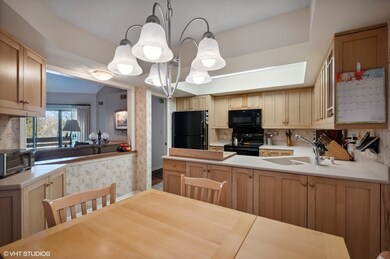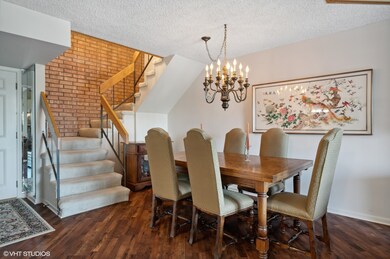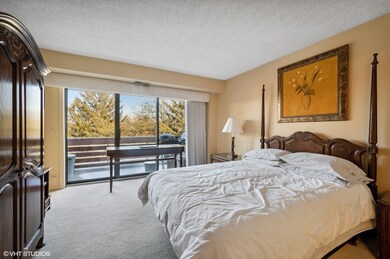
706 Waukegan Rd Unit 403C Glenview, IL 60025
Highlights
- Rooftop Deck
- Vaulted Ceiling
- Loft
- Pleasant Ridge Elementary School Rated A-
- Main Floor Bedroom
- Community Pool
About This Home
As of July 2025Bathed in natural light and surrounded by scenic property, this spacious two-story top-floor unit has the feel of a house with the convenience and amenities of condo living in Orchard Glen. Smart, partially open floor plan features a separate dining area and large kitchen with eating area, pantry, custom bleached hickory cabinetry, Kitchen Aid dishwasher, GE Profile stove and microwave, GE refrigerator and serving bar open to the soaring volume living room. Three bedrooms and three full baths include an ensuite primary on each floor. The main floor primary boasts a large walk-in closet and walk-in shower. An additional bedroom and full hall bath on the main floor with custom sink and a tub. The second floor features a sizable loft area open to the space below, while the primary features a separate work area, plentiful closet space and bath with walk-in shower. Expansive wraparound private outdoor spaces on each floor, accessible from all bedrooms and the main living space provide space for gardening, grilling, entertaining and relaxation in a treehouse-like setting. Separate laundry room with storage and utility room, assigned garage parking space, separate storage room, plus shared party room. Lovely outdoor pool and gorgeous wooded grounds. Strong association. Steps from downtown Glenview near shops and transportation.
Property Details
Home Type
- Condominium
Est. Annual Taxes
- $2,792
Year Built
- Built in 1979
HOA Fees
- $623 Monthly HOA Fees
Parking
- 1 Car Attached Garage
- Parking Included in Price
Home Design
- Brick Exterior Construction
Interior Spaces
- 4-Story Property
- Vaulted Ceiling
- Family Room
- Living Room
- Dining Room
- Loft
- Storage
Kitchen
- Range
- Microwave
- Dishwasher
Bedrooms and Bathrooms
- 3 Bedrooms
- 3 Potential Bedrooms
- Main Floor Bedroom
- Walk-In Closet
- Bathroom on Main Level
- 3 Full Bathrooms
- Separate Shower
Laundry
- Laundry Room
- Laundry on main level
- Dryer
- Washer
Outdoor Features
- Rooftop Deck
Schools
- Lyon Elementary School
- Springman Middle School
- Glenbrook South High School
Utilities
- Central Air
- Heating Available
- Lake Michigan Water
Listing and Financial Details
- Senior Tax Exemptions
- Homeowner Tax Exemptions
- Senior Freeze Tax Exemptions
Community Details
Overview
- Association fees include water, parking, insurance, pool, lawn care, scavenger, snow removal
- 34 Units
- Property Manager Association, Phone Number (847) 965-8600
- Orchard Glen Subdivision
- Property managed by Heil, Heil Smart & Golee LLC
Amenities
- Party Room
- Elevator
- Lobby
- Community Storage Space
Recreation
- Community Pool
Pet Policy
- Pets up to 99 lbs
- Dogs and Cats Allowed
Ownership History
Purchase Details
Home Financials for this Owner
Home Financials are based on the most recent Mortgage that was taken out on this home.Purchase Details
Home Financials for this Owner
Home Financials are based on the most recent Mortgage that was taken out on this home.Purchase Details
Similar Homes in the area
Home Values in the Area
Average Home Value in this Area
Purchase History
| Date | Type | Sale Price | Title Company |
|---|---|---|---|
| Warranty Deed | $420,000 | Chicago Title | |
| Deed | $366,000 | Chicago Title | |
| Interfamily Deed Transfer | -- | None Available |
Mortgage History
| Date | Status | Loan Amount | Loan Type |
|---|---|---|---|
| Open | $150,000 | New Conventional | |
| Previous Owner | $347,700 | New Conventional | |
| Previous Owner | $51,500 | Unknown |
Property History
| Date | Event | Price | Change | Sq Ft Price |
|---|---|---|---|---|
| 07/12/2025 07/12/25 | Sold | $420,000 | +1.2% | $221 / Sq Ft |
| 05/26/2025 05/26/25 | Pending | -- | -- | -- |
| 05/20/2025 05/20/25 | For Sale | $415,000 | +13.4% | $218 / Sq Ft |
| 05/01/2023 05/01/23 | Sold | $366,000 | +0.3% | -- |
| 04/07/2023 04/07/23 | Pending | -- | -- | -- |
| 04/02/2023 04/02/23 | For Sale | $365,000 | -- | -- |
Tax History Compared to Growth
Tax History
| Year | Tax Paid | Tax Assessment Tax Assessment Total Assessment is a certain percentage of the fair market value that is determined by local assessors to be the total taxable value of land and additions on the property. | Land | Improvement |
|---|---|---|---|---|
| 2024 | $6,983 | $31,550 | $1,911 | $29,639 |
| 2023 | $2,478 | $31,550 | $1,911 | $29,639 |
| 2022 | $2,478 | $31,550 | $1,911 | $29,639 |
| 2021 | $2,792 | $26,520 | $1,463 | $25,057 |
| 2020 | $2,570 | $26,520 | $1,463 | $25,057 |
| 2019 | $2,409 | $31,831 | $1,463 | $30,368 |
| 2018 | $2,661 | $26,634 | $1,284 | $25,350 |
| 2017 | $2,545 | $26,634 | $1,284 | $25,350 |
| 2016 | $2,995 | $26,634 | $1,284 | $25,350 |
| 2015 | $3,541 | $19,415 | $1,045 | $18,370 |
| 2014 | $3,404 | $19,415 | $1,045 | $18,370 |
| 2013 | $3,379 | $19,415 | $1,045 | $18,370 |
Agents Affiliated with this Home
-

Seller's Agent in 2025
Andrew Mrowiec
Compass
(847) 308-2589
2 in this area
165 Total Sales
-

Seller Co-Listing Agent in 2025
Marina Carney
Compass
(847) 274-5566
1 in this area
176 Total Sales
-

Buyer's Agent in 2025
Steven Adatto
@ Properties
(312) 720-4020
1 in this area
9 Total Sales
-

Seller's Agent in 2023
Zack Matlin
Compass
(847) 722-2977
4 in this area
96 Total Sales
-

Seller Co-Listing Agent in 2023
Gloria Matlin
Compass
(847) 951-4040
9 in this area
146 Total Sales
Map
Source: Midwest Real Estate Data (MRED)
MLS Number: 11750345
APN: 04-35-314-045-1029
- 1747 Linneman St
- 1744 Linneman St Unit 1744
- 608 Carriage Hill Dr
- 605 Waukegan Rd Unit 1G
- 1770 Henley St Unit C
- 1729 Dewes St
- 921 Harlem Ave Unit 16
- 511 N Branch Rd
- 1800 Dewes St Unit 201
- 1625 Glenview Rd Unit 210
- 1544 Longvalley Rd
- 1735 Longvalley Rd
- 1622 Glenview Rd
- 1123 Longvalley Rd
- 330 Nora Ave
- 326 Country Ln
- 1100 Washington St
- 2135 Henley St
- 1215 Parker Dr
- 1220 Depot St Unit 303
