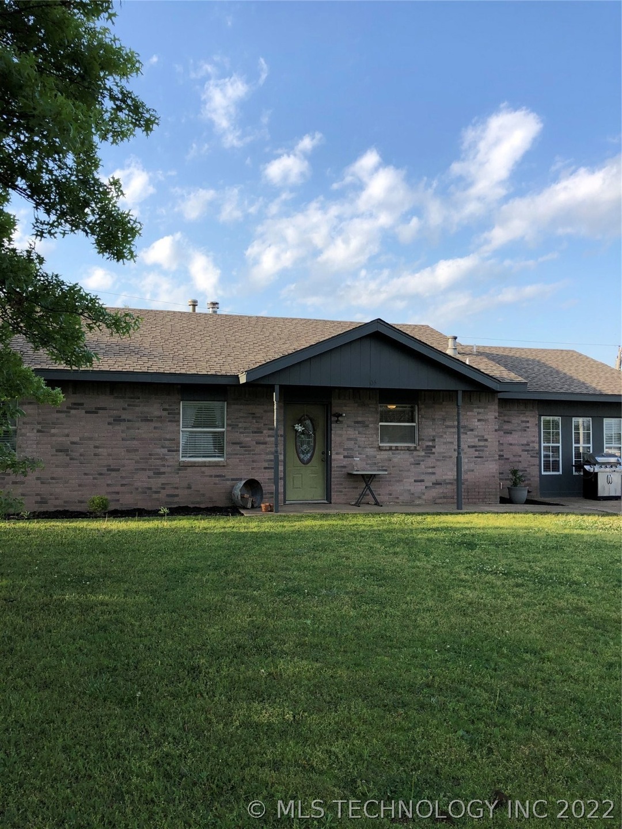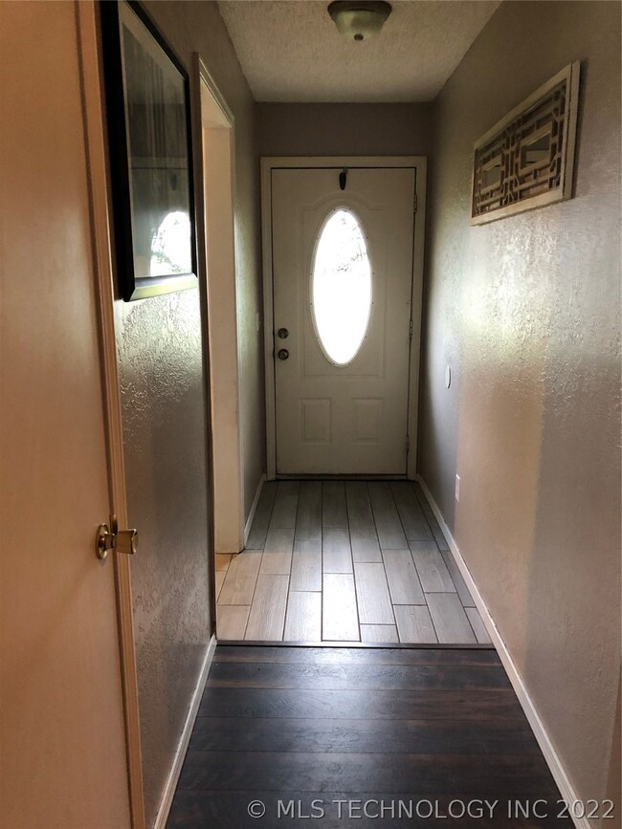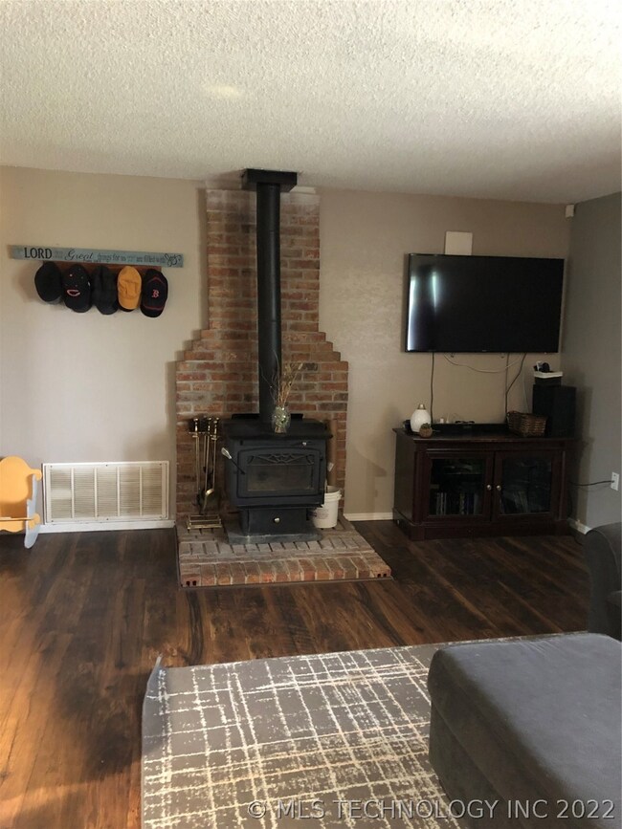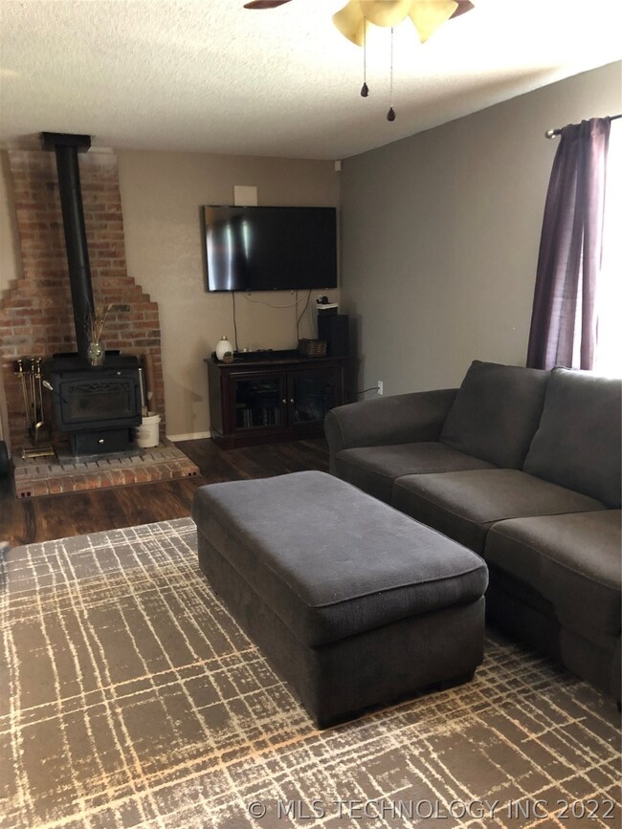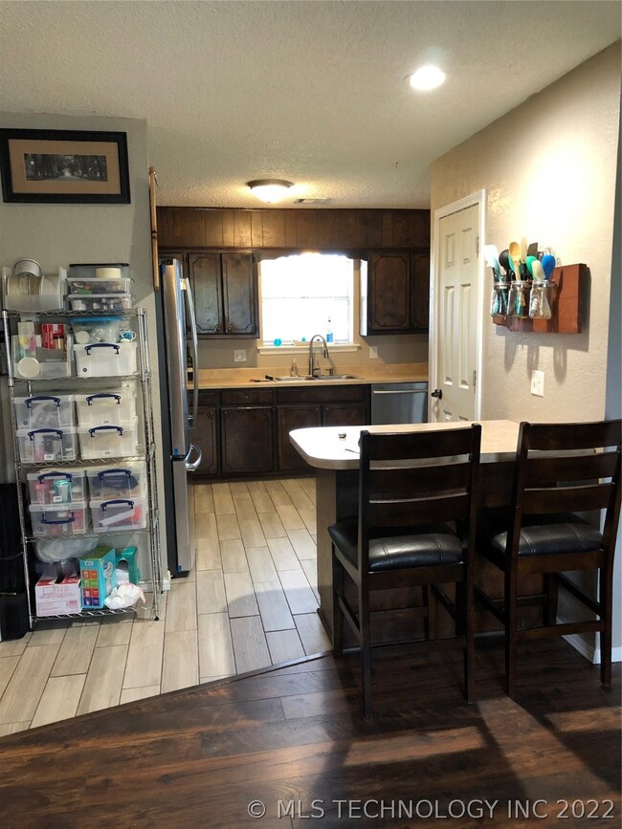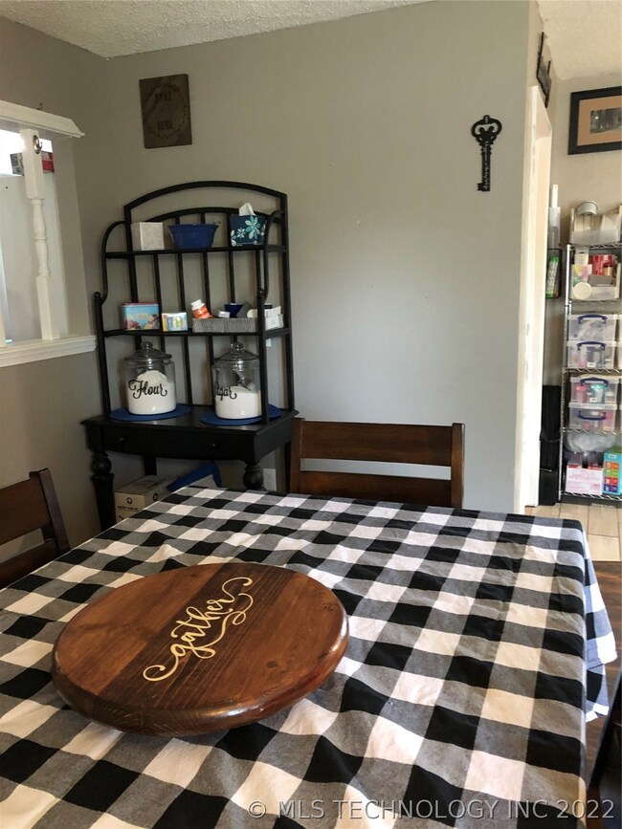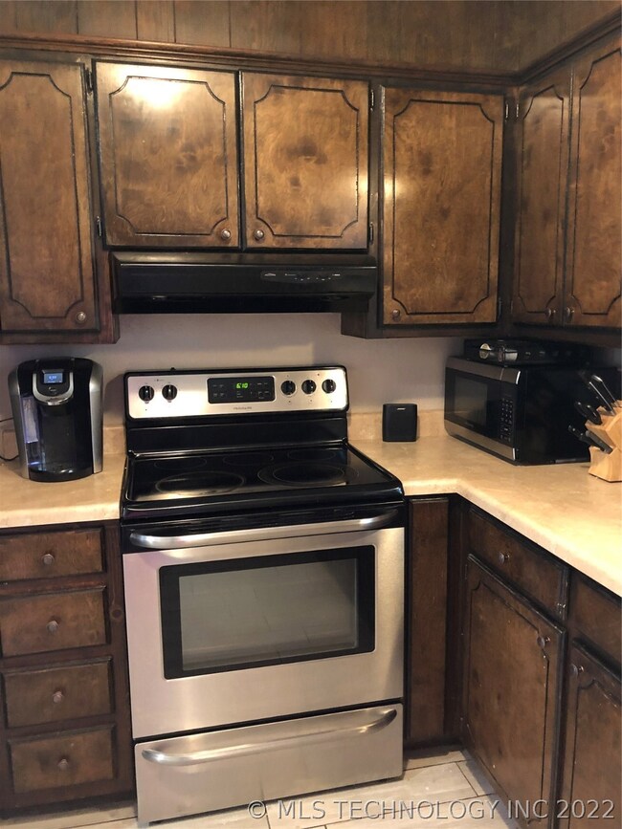
706 Wiley Post Dr Cushing, OK 74023
Highlights
- Wood Burning Stove
- No HOA
- Patio
- 1 Fireplace
- Storm Windows
- Shed
About This Home
As of June 2020Cute brick home with 3 bedrooms and 2 baths. The kitchen has a pantry and it is open to the living room and dining area. There is a bonus room off the living room that would be great for an office or a play room for the kids. The hall bath has a whirlpool tub and the master bath has been totally remodeled with a shower. The outside backyard there is a patio that runs almost the length of the home and a storage shed. They have done many updates such as flooring, paint and some remodel.
Last Agent to Sell the Property
Teauna Chestnut
Inactive Office License #137471 Listed on: 04/28/2020
Home Details
Home Type
- Single Family
Est. Annual Taxes
- $674
Year Built
- Built in 1978
Lot Details
- 7,000 Sq Ft Lot
- South Facing Home
- Chain Link Fence
Home Design
- Brick Exterior Construction
- Slab Foundation
- Wood Frame Construction
- Fiberglass Roof
- Asphalt
Interior Spaces
- 1,574 Sq Ft Home
- 1-Story Property
- Ceiling Fan
- 1 Fireplace
- Wood Burning Stove
- Storm Windows
- Washer Hookup
Kitchen
- <<OvenToken>>
- Electric Range
- Stove
- <<microwave>>
- Dishwasher
- Laminate Countertops
Flooring
- Carpet
- Laminate
- Tile
Bedrooms and Bathrooms
- 3 Bedrooms
- 2 Full Bathrooms
Outdoor Features
- Patio
- Shed
Schools
- Cushing Elementary School
- Cushing High School
Utilities
- Zoned Heating and Cooling
- Heating System Uses Gas
- Gas Water Heater
Community Details
- No Home Owners Association
- Southgate Subdivision
Ownership History
Purchase Details
Home Financials for this Owner
Home Financials are based on the most recent Mortgage that was taken out on this home.Purchase Details
Home Financials for this Owner
Home Financials are based on the most recent Mortgage that was taken out on this home.Similar Homes in Cushing, OK
Home Values in the Area
Average Home Value in this Area
Purchase History
| Date | Type | Sale Price | Title Company |
|---|---|---|---|
| Warranty Deed | $97,000 | American Eagle Title Ins Co | |
| Warranty Deed | $65,000 | None Available |
Mortgage History
| Date | Status | Loan Amount | Loan Type |
|---|---|---|---|
| Open | $95,243 | FHA | |
| Previous Owner | $63,822 | FHA |
Property History
| Date | Event | Price | Change | Sq Ft Price |
|---|---|---|---|---|
| 06/23/2020 06/23/20 | Sold | $97,000 | 0.0% | $62 / Sq Ft |
| 06/22/2020 06/22/20 | Sold | $97,000 | 0.0% | $62 / Sq Ft |
| 06/22/2020 06/22/20 | For Sale | $97,000 | 0.0% | $62 / Sq Ft |
| 05/01/2020 05/01/20 | Pending | -- | -- | -- |
| 04/28/2020 04/28/20 | Pending | -- | -- | -- |
| 04/28/2020 04/28/20 | For Sale | $97,000 | -- | $62 / Sq Ft |
Tax History Compared to Growth
Tax History
| Year | Tax Paid | Tax Assessment Tax Assessment Total Assessment is a certain percentage of the fair market value that is determined by local assessors to be the total taxable value of land and additions on the property. | Land | Improvement |
|---|---|---|---|---|
| 2024 | $940 | $12,097 | $706 | $11,391 |
| 2023 | $940 | $11,744 | $710 | $11,034 |
| 2022 | $887 | $11,402 | $803 | $10,599 |
| 2021 | $836 | $11,070 | $855 | $10,215 |
| 2020 | $645 | $8,883 | $747 | $8,136 |
| 2019 | $653 | $8,625 | $855 | $7,770 |
| 2018 | $632 | $8,625 | $855 | $7,770 |
| 2017 | $628 | $8,625 | $855 | $7,770 |
| 2016 | $645 | $8,625 | $855 | $7,770 |
| 2015 | $671 | $8,749 | $739 | $8,010 |
| 2014 | $668 | $8,749 | $739 | $8,010 |
Agents Affiliated with this Home
-
T
Seller's Agent in 2020
Teauna Chestnut
Inactive Office
-
N
Seller's Agent in 2020
Non Member
Non Member Office
-
Non MLS Associate
N
Buyer's Agent in 2020
Non MLS Associate
Non MLS Office
-
BeLinda Adkins

Buyer's Agent in 2020
BeLinda Adkins
Platinum Real Estate Assoc.
(405) 612-8721
29 Total Sales
Map
Source: MLS Technology
MLS Number: 2015105
APN: 600002509
- 1145 S Little Ave
- 0 S Wilson Ave
- 1011 E 11th St
- 1004 Christmas Tree Ln
- 413 E 8th St
- 1024 E 12th St
- 835 S Thompson Place
- 1815 S Linwood Ave
- 828 E 6th St
- 1414 Bell Creek Dr
- 912 E 5th St
- 1003 E 4th St
- 911 E 3rd St
- 509 S Harrison Ave
- 1339 E 9th St
- 1031 E 3rd St
- 921 E 2nd St
- 401 S Harrison Ave
- 1242 E 5th St
- 601 E Broadway St
