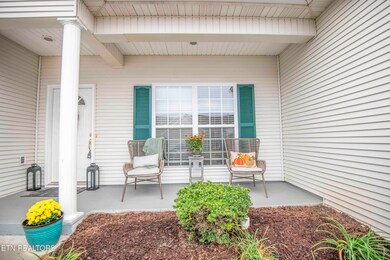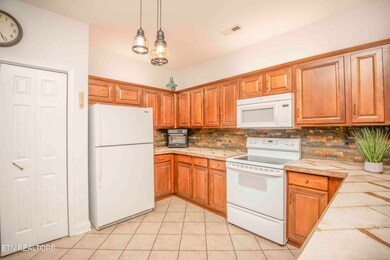
706 Willington Place Loudon, TN 37774
Highlights
- Countryside Views
- Cathedral Ceiling
- Main Floor Primary Bedroom
- Traditional Architecture
- Wood Flooring
- Great Room
About This Home
As of January 2025Spacious ONE LEVEL LIVING condo in a perfect location just a few miles off of I-75 and 25 min to Farragut! I Open concept kitchen, dining and living space with cathedral ceilings giving it that open airy feel.The kitchen is warm and inviting with beautiful cabinetry and custom countertops. The living and dining areas are spacious and perfect for gatherings with friends and family. The home offers a split bedroom plan and the ensuite is well appointed with plenty of closet space and walk in shower. Enjoy the views that back up to the property while sitting on your private covered patio. All appliances convey. Don't miss out on calling this beautiful space home!
Last Agent to Sell the Property
Realty Executives Knox Valley License #352311 Listed on: 11/12/2024
Home Details
Home Type
- Single Family
Est. Annual Taxes
- $463
Year Built
- Built in 2006
Lot Details
- 436 Sq Ft Lot
- Zero Lot Line
HOA Fees
- $125 Monthly HOA Fees
Parking
- 1 Car Attached Garage
- Parking Available
- Off-Street Parking
Home Design
- Traditional Architecture
- Brick Exterior Construction
- Block Foundation
- Vinyl Siding
Interior Spaces
- 1,409 Sq Ft Home
- Cathedral Ceiling
- Vinyl Clad Windows
- Great Room
- Combination Dining and Living Room
- Storage Room
- Countryside Views
Kitchen
- Range
- Microwave
- Dishwasher
- Disposal
Flooring
- Wood
- Tile
Bedrooms and Bathrooms
- 2 Bedrooms
- Primary Bedroom on Main
- Split Bedroom Floorplan
- Walk-In Closet
- 2 Full Bathrooms
Laundry
- Laundry Room
- Washer and Dryer Hookup
Home Security
- Storm Doors
- Fire and Smoke Detector
Schools
- Fort Loudoun Middle School
- Loudon High School
Additional Features
- Covered Patio or Porch
- Central Heating and Cooling System
Community Details
- Association fees include building exterior, grounds maintenance
- Willington Place Bldg D Subdivision
- Mandatory home owners association
- On-Site Maintenance
Listing and Financial Details
- Property Available on 11/12/24
- Assessor Parcel Number 048K A 027.00
Ownership History
Purchase Details
Home Financials for this Owner
Home Financials are based on the most recent Mortgage that was taken out on this home.Purchase Details
Home Financials for this Owner
Home Financials are based on the most recent Mortgage that was taken out on this home.Purchase Details
Similar Homes in Loudon, TN
Home Values in the Area
Average Home Value in this Area
Purchase History
| Date | Type | Sale Price | Title Company |
|---|---|---|---|
| Warranty Deed | $270,000 | None Listed On Document | |
| Warranty Deed | $270,000 | None Listed On Document | |
| Warranty Deed | $200,000 | Tellico Title Services Inc | |
| Warranty Deed | $115,000 | -- |
Mortgage History
| Date | Status | Loan Amount | Loan Type |
|---|---|---|---|
| Open | $220,000 | New Conventional | |
| Closed | $220,000 | New Conventional | |
| Previous Owner | $32,113 | New Conventional | |
| Previous Owner | $184,000 | New Conventional | |
| Previous Owner | $97,425 | No Value Available | |
| Previous Owner | $32,475 | No Value Available |
Property History
| Date | Event | Price | Change | Sq Ft Price |
|---|---|---|---|---|
| 01/10/2025 01/10/25 | Sold | $270,000 | 0.0% | $192 / Sq Ft |
| 12/02/2024 12/02/24 | Pending | -- | -- | -- |
| 11/12/2024 11/12/24 | For Sale | $270,000 | +35.0% | $192 / Sq Ft |
| 09/03/2021 09/03/21 | Sold | $200,000 | -- | $142 / Sq Ft |
Tax History Compared to Growth
Tax History
| Year | Tax Paid | Tax Assessment Tax Assessment Total Assessment is a certain percentage of the fair market value that is determined by local assessors to be the total taxable value of land and additions on the property. | Land | Improvement |
|---|---|---|---|---|
| 2025 | $745 | $42,150 | $2,500 | $39,650 |
| 2023 | $1,103 | $42,150 | $0 | $0 |
| 2022 | $1,103 | $42,150 | $2,500 | $39,650 |
| 2021 | $1,103 | $42,150 | $2,500 | $39,650 |
| 2020 | $1,048 | $42,150 | $2,500 | $39,650 |
| 2019 | $1,048 | $34,475 | $2,500 | $31,975 |
| 2018 | $1,028 | $34,475 | $2,500 | $31,975 |
| 2017 | $1,028 | $34,475 | $2,500 | $31,975 |
| 2016 | $931 | $30,675 | $2,000 | $28,675 |
| 2015 | $931 | $30,675 | $2,000 | $28,675 |
| 2014 | $931 | $30,675 | $2,000 | $28,675 |
Agents Affiliated with this Home
-
Audrey Hasert

Seller's Agent in 2025
Audrey Hasert
Realty Executives Knox Valley
(865) 255-3116
43 Total Sales
-
Tony Niosi
T
Buyer's Agent in 2025
Tony Niosi
EXIT TLC Realty
(954) 448-2371
4 Total Sales
-
Alden Williams
A
Seller's Agent in 2021
Alden Williams
BHHS Lakeside Realty
(865) 604-3251
52 Total Sales
-
S
Buyer's Agent in 2021
Sheila Street
RE/MAX
Map
Source: East Tennessee REALTORS® MLS
MLS Number: 1282114
APN: 048K-A-027.00
- 700 Willington Place
- 300 Willington Place
- 1608 Terrace Dr
- 350 Hartfield Ln
- 850 Grimes Rd
- 1 Holt Dr
- 101 Pear Tree Ln
- 561 Robinson Dr
- 902 Rosedale Ave
- 960 Corinth Church Rd
- 280 Robinson Trail
- 1560 Black Bear Circle Lot 110
- 2939 River Rd
- 560 River Rd
- 980 Black Bear Cir
- 488 Silent River Ln
- 542 River Rd
- 2492 River Rd
- 530 River Rd
- 404 Quiet River Ln






