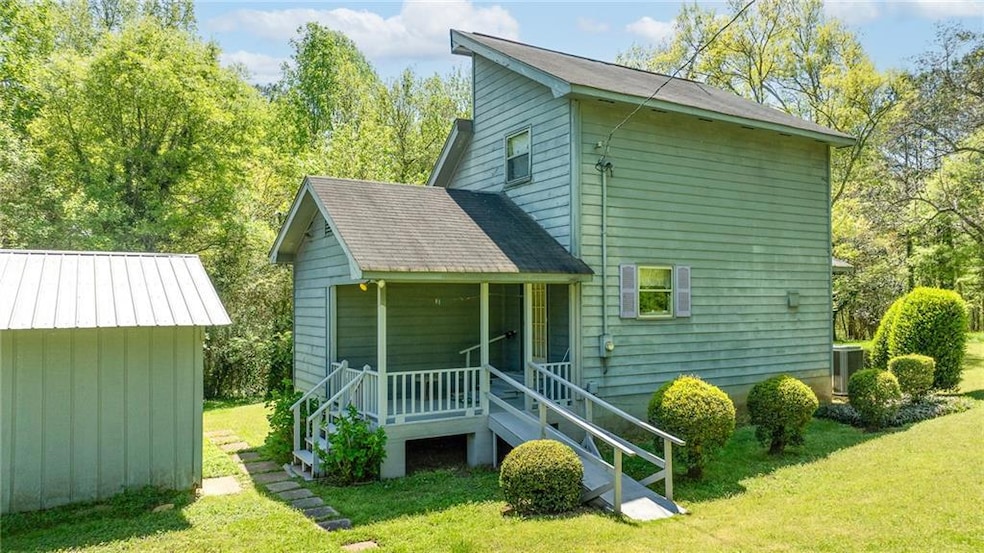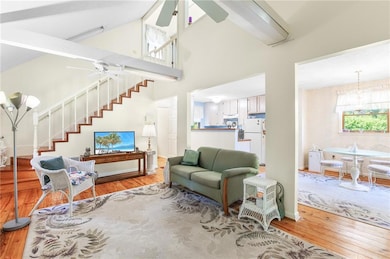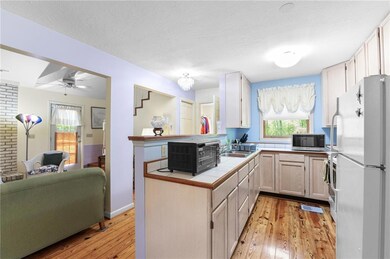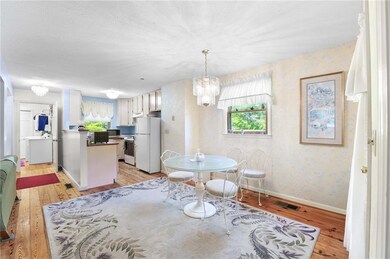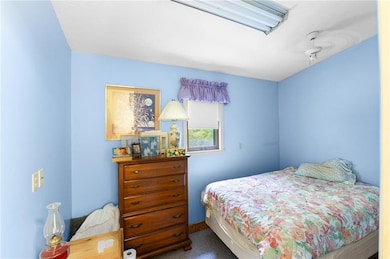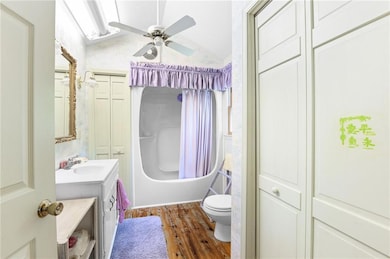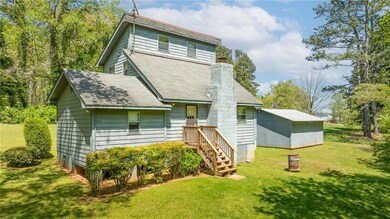
$599,092
- 4 Beds
- 2.5 Baths
- 2,720 Sq Ft
- 7320 Broadmoor Ct
- Dawsonville, GA
MODEL HOME FOR SALE!! MOVE-IN READY- Welcome home to the popular Hampton floor plan at Addison Grove! This beautiful home offers a bright, open layout perfect for modern living. Step inside to a spacious flex room—ideal for a home office or formal dining. Continue into the open-concept kitchen featuring a large center island, walk-in pantry, and seamless flow into the café and gathering room,
Jaymie Dimbath Pulte Realty of Georgia, Inc.
