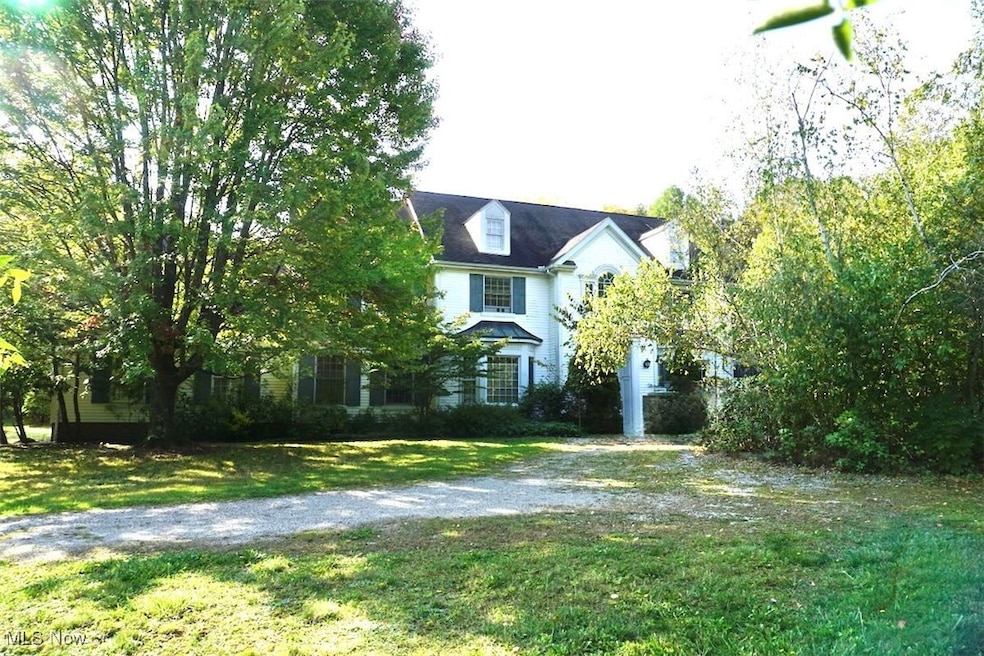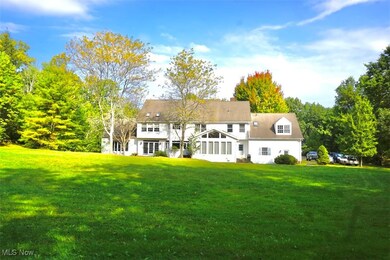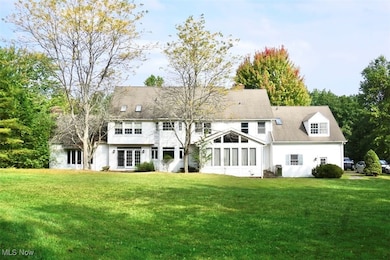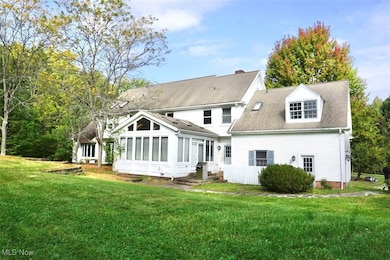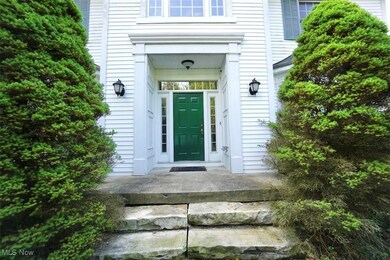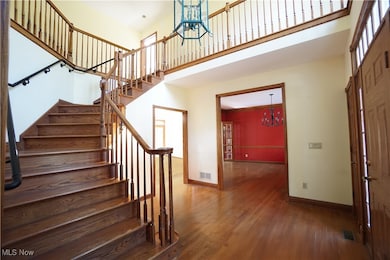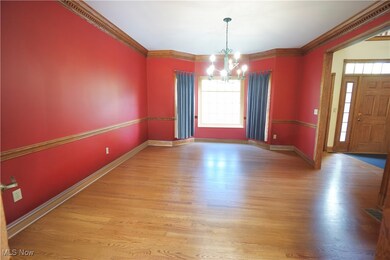7060 Gates Rd Gates Mills, OH 44040
Estimated payment $3,450/month
Highlights
- Medical Services
- Views of Trees
- Colonial Architecture
- Mayfield High School Rated A
- 2.5 Acre Lot
- Great Room with Fireplace
About This Home
Price shown is the starting bid price at online auction; Oct 21-23. An amazing opportunity awaits one wise buyer who is able to put a little love an attention into this colonial home to bring out the hidden masterpiece inside. The home features approximately 4707 s.f. above ground and an additional 2597 s.f. lower level for a total of 7304 +/- s.f. of living space. There are 5 bedrooms on the 2nd floor, 5 full and one half bath in the home, which makes for comfortable living on all 3 floors. Built in 1995, this 30 year young home just needs a new owner to add some love throughout to really make it shine. The first floor offers a great room with vaulted ceiling and fireplace, formal dining room, living room with fireplace, sunroom , laundry & a chef’s kitchen with Gaggenau ovens, Sub-Zero refrigerator, and Bosch dishwasher. Upstairs you’ll love the huge master suite with a generous master bath, a total of 5 bedrooms and 4 full baths. The lower level offers a rec room with kitchenette, fireplace and updated mechanicals including a tankless hot water system and 2 high efficiency furnaces. The home is serviced with city water and septic and is situated on 2.5 +/- acres of parklike beauty. Bid on line or download our app to bid via your mobile device. You'll want to be the high bidder on this prestigious home.
Listing Agent
Keller Williams Greater Metropolitan Brokerage Email: tseaman@kw.com, 216-469-7081 License #2004000635 Listed on: 09/25/2025

Home Details
Home Type
- Single Family
Year Built
- Built in 1995
Lot Details
- 2.5 Acre Lot
- North Facing Home
Parking
- 3 Car Attached Garage
- Side Facing Garage
- Garage Door Opener
- Circular Driveway
- Gravel Driveway
Home Design
- Colonial Architecture
- Fixer Upper
- Block Foundation
- Fiberglass Roof
- Asphalt Roof
- Vinyl Siding
Interior Spaces
- 3-Story Property
- Wet Bar
- Central Vacuum
- Bookcases
- Woodwork
- Crown Molding
- Cathedral Ceiling
- Chandelier
- Double Pane Windows
- Entrance Foyer
- Great Room with Fireplace
- 3 Fireplaces
- Living Room with Fireplace
- Views of Trees
- Fire and Smoke Detector
Kitchen
- Eat-In Kitchen
- Built-In Oven
- Cooktop
- Microwave
- Bosch Dishwasher
- Dishwasher
- Kitchen Island
- Granite Countertops
- Disposal
Bedrooms and Bathrooms
- 5 Bedrooms
- 5.5 Bathrooms
- Hydromassage or Jetted Bathtub
Laundry
- Dryer
- Washer
Partially Finished Basement
- Basement Fills Entire Space Under The House
- Sump Pump
- Fireplace in Basement
Outdoor Features
- Patio
Utilities
- Two cooling system units
- Forced Air Heating and Cooling System
- Heating System Uses Gas
- Septic Tank
Listing and Financial Details
- Home warranty included in the sale of the property
- Assessor Parcel Number 842-09-015
Community Details
Overview
- No Home Owners Association
- Village/Gates Mills Subdivision
Amenities
- Medical Services
- Restaurant
Map
Home Values in the Area
Average Home Value in this Area
Tax History
| Year | Tax Paid | Tax Assessment Tax Assessment Total Assessment is a certain percentage of the fair market value that is determined by local assessors to be the total taxable value of land and additions on the property. | Land | Improvement |
|---|---|---|---|---|
| 2024 | $12,978 | $201,250 | $64,435 | $136,815 |
| 2023 | $10,943 | $148,760 | $61,290 | $87,470 |
| 2022 | $10,870 | $148,750 | $61,290 | $87,470 |
| 2021 | $10,759 | $148,750 | $61,290 | $87,470 |
| 2020 | $18,986 | $241,750 | $59,500 | $182,250 |
| 2019 | $18,349 | $690,700 | $170,000 | $520,700 |
| 2018 | $18,247 | $241,750 | $59,500 | $182,250 |
| 2017 | $18,586 | $229,780 | $55,370 | $174,410 |
| 2016 | $18,429 | $229,780 | $55,370 | $174,410 |
| 2015 | $16,294 | $229,780 | $55,370 | $174,410 |
| 2014 | $16,294 | $218,830 | $52,750 | $166,080 |
Property History
| Date | Event | Price | List to Sale | Price per Sq Ft | Prior Sale |
|---|---|---|---|---|---|
| 10/23/2025 10/23/25 | Pending | -- | -- | -- | |
| 10/04/2025 10/04/25 | Off Market | $450,000 | -- | -- | |
| 10/02/2025 10/02/25 | For Sale | $450,000 | 0.0% | $62 / Sq Ft | |
| 09/25/2025 09/25/25 | For Sale | $450,000 | +5.9% | $62 / Sq Ft | |
| 10/29/2019 10/29/19 | Sold | $425,000 | +6.3% | $58 / Sq Ft | View Prior Sale |
| 02/25/2019 02/25/19 | Pending | -- | -- | -- | |
| 02/19/2019 02/19/19 | Price Changed | $400,000 | -26.6% | $55 / Sq Ft | |
| 01/10/2019 01/10/19 | For Sale | $545,000 | -- | $75 / Sq Ft |
Purchase History
| Date | Type | Sale Price | Title Company |
|---|---|---|---|
| Warranty Deed | $425,000 | Ohio Real Title |
Mortgage History
| Date | Status | Loan Amount | Loan Type |
|---|---|---|---|
| Previous Owner | $340,000 | New Conventional |
Source: MLS Now
MLS Number: 5159922
APN: 842-09-015
- 1309 W Hill Dr
- 7009 Hillcreek Ln
- 6807 Larchmont Dr
- 123 Chatham Way
- 101 Chatham Way
- 138 Stonecreek Dr
- 1200 Som Center Rd
- 6616 Monterey Dr
- 1760 Chartley Rd
- 1776 Chartley Rd
- 860 W Hill Dr
- 996 Som Center Rd Unit E4
- 1187 Cordova Rd
- 6708 Seneca Rd
- 780 Village Cir
- 1874 Cottesworth Ln
- 0 Som Center Rd Unit 4499471
- 1364 Echo Glen
- 781 Chagrin River Rd
- 769 Village Trail
