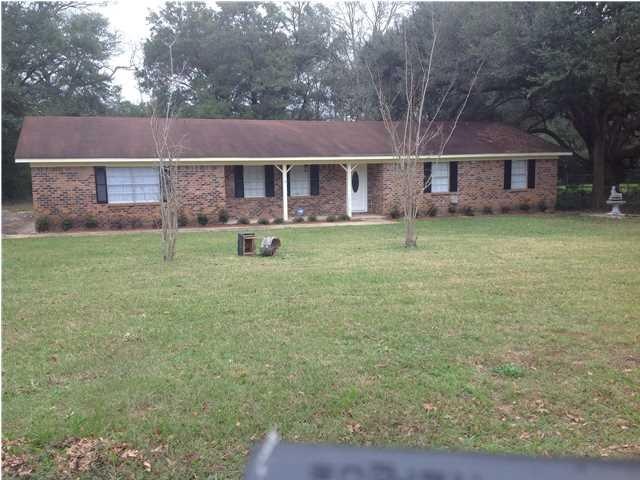
7060 Longview Rd Mobile, AL 36618
Garland NeighborhoodHighlights
- Gated Community
- Screened Porch
- Formal Dining Room
- Ranch Style House
- Den
- Ceramic Tile Flooring
About This Home
As of June 2016This spacious home has just been renovated. Beautiful kitchen with breakfast bar. Hall bathroom has two sinks and both baths have cultured marble tub surrounds. The huge back yard is very private and completely fenced. Attached garage has lots of space and just off the nice sized laundry room. Home also has a screened porch on back of home. USDA eligible. Buyer and buyers agent to verify square footage.
Last Agent to Sell the Property
Pamela Carpenter
Keller Williams AGC Realty-Da License #81093 Listed on: 04/23/2016
Home Details
Home Type
- Single Family
Est. Annual Taxes
- $503
Year Built
- Built in 1973
Lot Details
- 0.5 Acre Lot
- Fenced
Parking
- 2 Car Garage
Home Design
- Ranch Style House
- Brick Front
Interior Spaces
- 1,850 Sq Ft Home
- Family Room
- Formal Dining Room
- Den
- Screened Porch
Flooring
- Carpet
- Ceramic Tile
Bedrooms and Bathrooms
- 3 Bedrooms
- 2 Full Bathrooms
Schools
- O'rourke Elementary School
- Cl Scarborough Middle School
- Mary G Montgomery High School
Utilities
- Central Heating and Cooling System
- Septic Tank
Community Details
- Gated Community
Listing and Financial Details
- Assessor Parcel Number 2309292000004
Ownership History
Purchase Details
Home Financials for this Owner
Home Financials are based on the most recent Mortgage that was taken out on this home.Purchase Details
Purchase Details
Purchase Details
Home Financials for this Owner
Home Financials are based on the most recent Mortgage that was taken out on this home.Similar Homes in the area
Home Values in the Area
Average Home Value in this Area
Purchase History
| Date | Type | Sale Price | Title Company |
|---|---|---|---|
| Warranty Deed | $125,000 | None Available | |
| Warranty Deed | $57,000 | None Available | |
| Foreclosure Deed | $56,250 | None Available | |
| Warranty Deed | -- | -- |
Mortgage History
| Date | Status | Loan Amount | Loan Type |
|---|---|---|---|
| Open | $19,519 | New Conventional | |
| Open | $128,534 | New Conventional | |
| Previous Owner | $77,600 | Unknown | |
| Previous Owner | $58,000 | Stand Alone Second | |
| Closed | $19,400 | No Value Available |
Property History
| Date | Event | Price | Change | Sq Ft Price |
|---|---|---|---|---|
| 06/24/2016 06/24/16 | Sold | $125,000 | +59.2% | $68 / Sq Ft |
| 04/23/2016 04/23/16 | Pending | -- | -- | -- |
| 08/31/2015 08/31/15 | Sold | $78,500 | -- | $42 / Sq Ft |
| 08/15/2015 08/15/15 | Pending | -- | -- | -- |
Tax History Compared to Growth
Tax History
| Year | Tax Paid | Tax Assessment Tax Assessment Total Assessment is a certain percentage of the fair market value that is determined by local assessors to be the total taxable value of land and additions on the property. | Land | Improvement |
|---|---|---|---|---|
| 2024 | $503 | $11,540 | $2,500 | $9,040 |
| 2023 | $489 | $11,450 | $2,500 | $8,950 |
| 2022 | $456 | $10,770 | $2,500 | $8,270 |
| 2021 | $441 | $10,470 | $2,500 | $7,970 |
| 2020 | $415 | $9,940 | $2,000 | $7,940 |
| 2019 | $404 | $9,720 | $0 | $0 |
| 2018 | $404 | $9,720 | $0 | $0 |
| 2017 | $404 | $9,720 | $0 | $0 |
| 2016 | $966 | $19,920 | $0 | $0 |
| 2013 | $1,007 | $10,500 | $0 | $0 |
Agents Affiliated with this Home
-
P
Seller's Agent in 2016
Pamela Carpenter
Keller Williams AGC Realty-Da
-
Cynthia Byrd

Buyer's Agent in 2016
Cynthia Byrd
Ty Irby Realty & Development
(251) 649-6666
8 in this area
257 Total Sales
-
Jerry Laster
J
Seller's Agent in 2015
Jerry Laster
RE/MAX Select
(251) 402-1807
27 Total Sales
Map
Source: Gulf Coast MLS (Mobile Area Association of REALTORS®)
MLS Number: 0527969
APN: 23-09-29-2-000-004
- 0 Rose Ching Dr
- 0 E Laverne Dr
- 3660 Ching Dairy Rd
- 0 Seleste Dr Unit 7573357
- 0 Seleste Dr Unit 7572258
- 0 Haley Dr Unit 7508624
- lot 25 Haley Dr Unit 25
- 0 Haley Dr Unit 7499527
- 7400a Griffice Rd
- 3583 Meadow Ln
- 3569 Meadow Ln
- 3557 Meadow Ln
- 3597 Meadow Ln
- 3405 Rowell Ct
- 3270 Graham Rd N
- 3643 Meadow Ln
- 7020 Moffett Rd
- 3657 Meadow Ln
- 3391 Shady Acres Dr E
- 3727 Meadow Ln E
