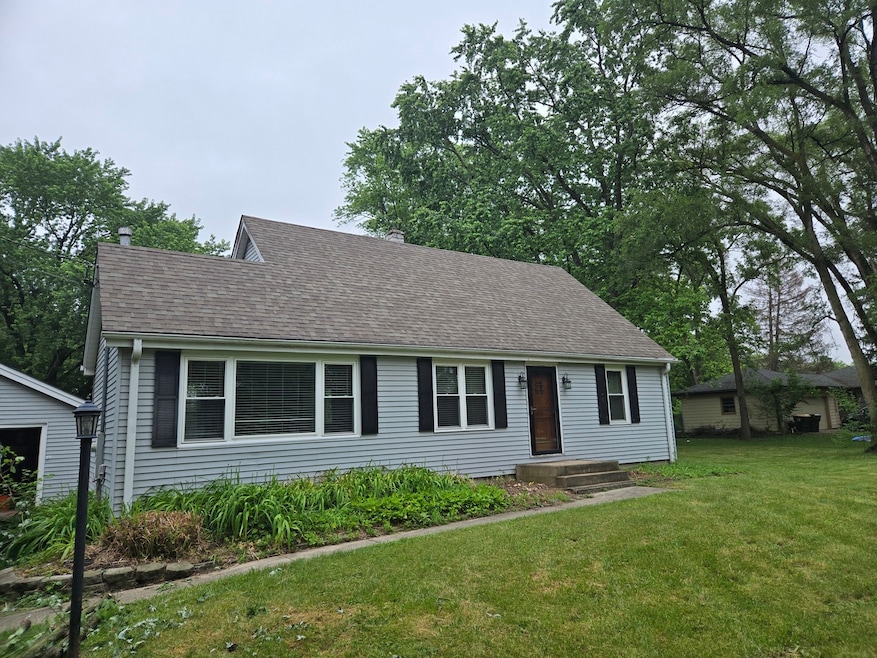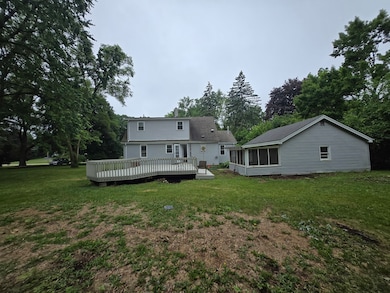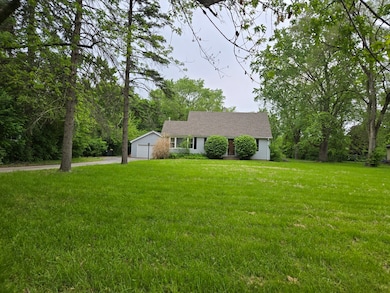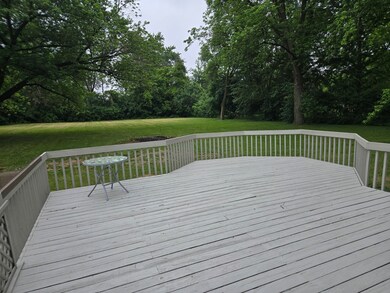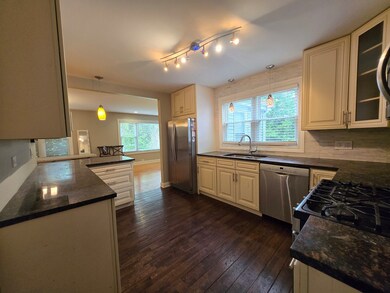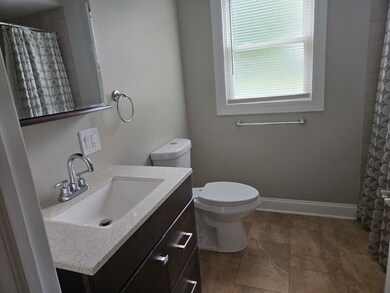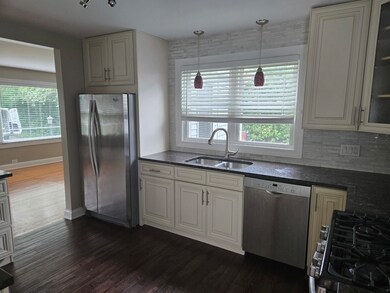7060 Osage Rd Long Grove, IL 60060
3
Beds
1.5
Baths
1,606
Sq Ft
1954
Built
Highlights
- Deck
- Wood Flooring
- Living Room
- Adlai E Stevenson High School Rated A+
- Home Office
- Laundry Room
About This Home
Freshly painted and updated home with 2 bedrooms and full bathroom on the main floor and 2 bedrooms and one bathroom on the second level. Fireplace, Hardwood floors, stainless steel appliances. Extra space in the basement with the laundry room. 2 car oversized garage, nice deck, long driveway and huge yard. Stevenson High school.
Home Details
Home Type
- Single Family
Est. Annual Taxes
- $8,783
Year Built
- Built in 1954
Parking
- 2 Car Garage
- Driveway
- Parking Included in Price
Home Design
- Asphalt Roof
- Steel Siding
- Concrete Perimeter Foundation
Interior Spaces
- 1,606 Sq Ft Home
- 1.5-Story Property
- Family Room
- Living Room
- Dining Room
- Home Office
- Basement Fills Entire Space Under The House
- Laundry Room
Flooring
- Wood
- Ceramic Tile
Bedrooms and Bathrooms
- 3 Bedrooms
- 3 Potential Bedrooms
Outdoor Features
- Deck
- Shed
Schools
- Diamond Lake Elementary School
- West Oak Middle School
- Adlai E Stevenson High School
Utilities
- Forced Air Heating and Cooling System
- Heating System Uses Natural Gas
- Shared Well
- Septic Tank
Community Details
- Pets up to 99 lbs
- Pet Size Limit
- Dogs Allowed
Listing and Financial Details
- Security Deposit $1,700
- Property Available on 6/26/25
Map
Source: Midwest Real Estate Data (MRED)
MLS Number: 12404218
APN: 15-06-103-018
Nearby Homes
- 373 E Il Route 83
- 427 E Il Route 83
- 2011 Sequoia Ave
- 26247 N Green St Unit 2F
- 232 Southfield Dr
- 2016 Yellowstone Blvd
- 25861 N Arrowhead Dr
- 26296 N Green St Unit 5C
- 2171 Yellowstone Blvd
- 2169 Yellowstone Blvd
- 2165 Yellowstone Blvd
- 2167 Yellowstone Blvd
- 2139 Yellowstone Blvd
- 2145 Yellowstone Blvd
- 1550 Lakeridge Ct
- 2147 Yellowstone Blvd
- 2162 Glacier St
- 2156 Glacier St
- 2149 Yellowstone Blvd
- 2267 Glacier St
