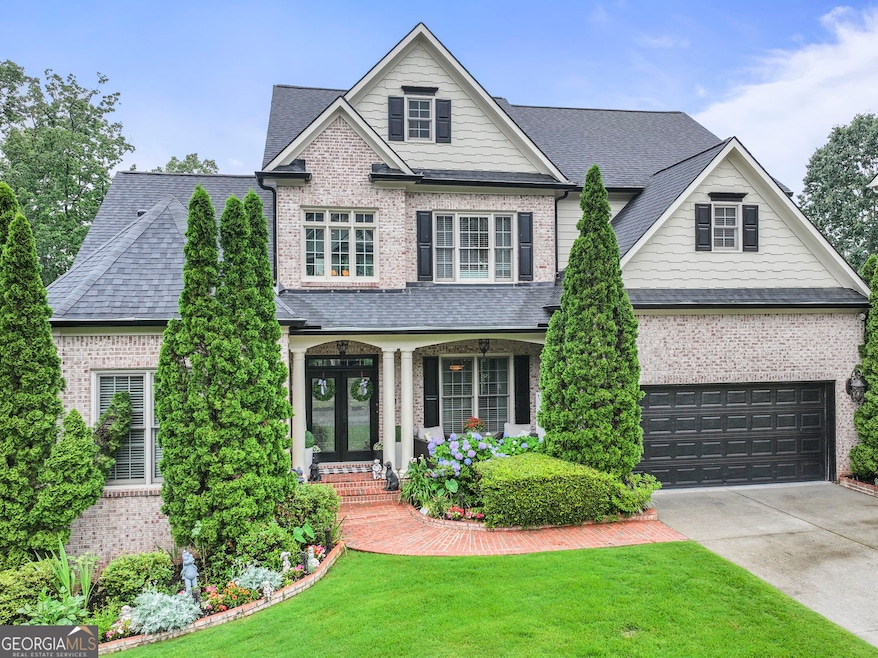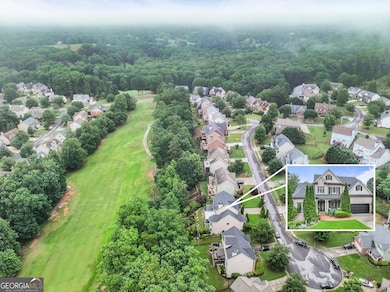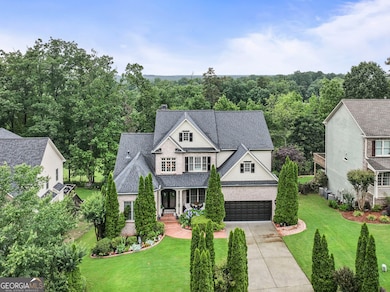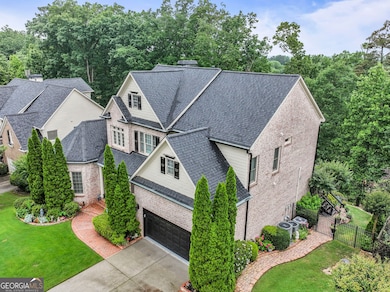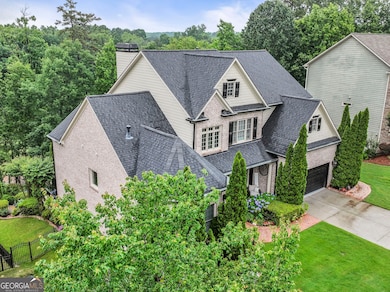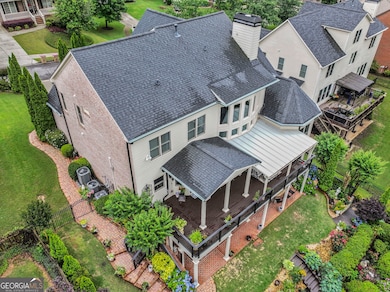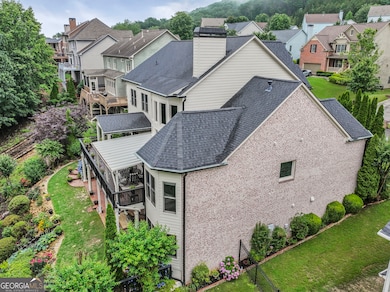7060 Summit Ridge Chase Cumming, GA 30041
Lake Lanier NeighborhoodEstimated payment $4,826/month
Highlights
- Popular Property
- Golf Course Community
- Craftsman Architecture
- Chestatee Elementary School Rated A-
- ENERGY STAR Certified Homes
- Mountain View
About This Home
Executive Home on the #5 Fairway in Resort-Style Hampton Golf Village! PERFECT FOR TWO FAMILY LIVING. CUL-DE- SAC LOT, TERRACE LEVEL IN-LAW SUITE WITH WALK OUT BASEMENT AND FULL KITCHEN This beautifully maintained 3-sides brick home offers 5 bedrooms and 4.5 baths, blending luxury and function throughout. The property provides stunning golf course views and a serene setting. Chef's kitchen features extensive cabinetry, a wine cooler, and opens to spacious living areas with hardwood floors throughout. The main-level master suite includes a spa-like bath and a custom closet with built-in organizer shelves. Frameless glass showers in all bathrooms. Tiled walls in all secondary bathrooms. Front and rear irrigation system. Leaf Filter gutter system plus access to an enclosed outdoor porch with expansive decking-ideal for entertaining. Arrow critter protection for the entire home Lifetime foundation guarantee Enjoy the fenced backyard with stone walkways winding through lush, professionally landscaped gardens. A true retreat with unbeatable golf course living.
Listing Agent
BHHS Georgia Properties Brokerage Phone: License #215995 Listed on: 11/19/2025

Home Details
Home Type
- Single Family
Est. Annual Taxes
- $6,686
Year Built
- Built in 2008
Lot Details
- 0.27 Acre Lot
- Back Yard Fenced
- Private Lot
- Sloped Lot
- Garden
HOA Fees
- $78 Monthly HOA Fees
Home Design
- Craftsman Architecture
- Traditional Architecture
- Brick Exterior Construction
- Slab Foundation
- Composition Roof
Interior Spaces
- 3-Story Property
- Bookcases
- Tray Ceiling
- Vaulted Ceiling
- Ceiling Fan
- Factory Built Fireplace
- Gas Log Fireplace
- Fireplace Features Masonry
- Double Pane Windows
- Family Room with Fireplace
- Dining Room Seats More Than Twelve
- Home Gym
- Mountain Views
Kitchen
- Double Oven
- Microwave
- Dishwasher
- Kitchen Island
- Disposal
Flooring
- Wood
- Carpet
- Tile
Bedrooms and Bathrooms
- Walk-In Closet
- Double Vanity
Laundry
- Laundry Room
- Dryer
- Washer
Finished Basement
- Fireplace in Basement
- Laundry in Basement
Home Security
- Home Security System
- Fire and Smoke Detector
- Fire Sprinkler System
Parking
- 2 Car Garage
- Parking Accessed On Kitchen Level
- Garage Door Opener
Eco-Friendly Details
- Energy-Efficient Appliances
- Energy-Efficient Windows
- Energy-Efficient Insulation
- ENERGY STAR Certified Homes
- Energy-Efficient Thermostat
Outdoor Features
- Deck
- Outdoor Gas Grill
Schools
- Chestatee Primary Elementary School
- North Forsyth Middle School
- East Forsyth High School
Utilities
- Forced Air Zoned Heating and Cooling System
- Heating System Uses Natural Gas
- Underground Utilities
- High-Efficiency Water Heater
- Phone Available
- Cable TV Available
Listing and Financial Details
- Tax Lot 317
Community Details
Overview
- $940 Initiation Fee
- Association fees include tennis
- Hampton Golf Village Subdivision
- Community Lake
Amenities
- Clubhouse
Recreation
- Golf Course Community
- Park
Map
Home Values in the Area
Average Home Value in this Area
Tax History
| Year | Tax Paid | Tax Assessment Tax Assessment Total Assessment is a certain percentage of the fair market value that is determined by local assessors to be the total taxable value of land and additions on the property. | Land | Improvement |
|---|---|---|---|---|
| 2025 | $6,686 | $282,992 | $55,200 | $227,792 |
| 2024 | $6,686 | $272,668 | $51,200 | $221,468 |
| 2023 | $6,358 | $258,292 | $47,200 | $211,092 |
| 2022 | $5,675 | $170,524 | $20,000 | $150,524 |
| 2021 | $4,709 | $170,524 | $20,000 | $150,524 |
| 2020 | $4,480 | $162,224 | $20,000 | $142,224 |
| 2019 | $4,452 | $161,004 | $20,000 | $141,004 |
| 2018 | $3,880 | $150,740 | $24,000 | $126,740 |
| 2017 | $3,925 | $152,156 | $24,000 | $128,156 |
| 2016 | $3,657 | $139,436 | $24,000 | $115,436 |
| 2015 | $3,663 | $139,436 | $24,000 | $115,436 |
| 2014 | $3,418 | $136,536 | $0 | $0 |
Property History
| Date | Event | Price | List to Sale | Price per Sq Ft |
|---|---|---|---|---|
| 11/19/2025 11/19/25 | For Sale | $799,000 | 0.0% | $166 / Sq Ft |
| 05/20/2019 05/20/19 | Rented | $3,900 | 0.0% | -- |
| 02/01/2019 02/01/19 | For Rent | $3,900 | -- | -- |
Purchase History
| Date | Type | Sale Price | Title Company |
|---|---|---|---|
| Deed | $465,100 | -- |
Mortgage History
| Date | Status | Loan Amount | Loan Type |
|---|---|---|---|
| Open | $354,600 | New Conventional |
Source: Georgia MLS
MLS Number: 10646541
APN: 252-235
- 6625 Oak Highlands Ct
- 6515 Mountain Vista Ct
- 6710 Timber Cove Point
- 6865 N Creekside Point
- 6765 Creek View Ln
- 6245 Hampton Golf Club Dr
- 6635 Hampton Rock Ln
- 6415 Hampton Rock Ln
- 5355 Settingdown Rd
- 5780 Vinyard Ln
- 5430 Settingdown Rd
- 5450 Settingdown Rd
- 0 Ga 400 Hwy Unit 10418657
- 7160 Bennett Rd
- 5470 Settingdown Rd
- 6370 Stillwood Ln
- 6745 Payton Rd
- 6720 Molly View Point
- 5935 Whitney Ct
- 4533 Settingdown Rd
- 6710 Timber Cove Point
- 5830 Broadway Ln
- 5310 Falls Dr
- 6735 Crossview Dr
- 4805 Creek Cir
- 4935 Mundy Ct
- 6215 Smoke Ridge Ln
- 6130 Mountain Top Place
- 5940 Stargazer Way
- 6160 Mountain Top Place
- 4185 Settlers Grove Rd
- 5705 Mountain Top Place
- 5710 Ridge Stone Way
- 5415 Fieldfreen Dr
- 5425 Fieldfreen Dr
- 5520 Stevehaven Ln
- 4970 Fieldgate Ridge Dr
- 5655 Livingston Ct
- 5160 Bucknell Trace
- 5715 Bucknell Trace
