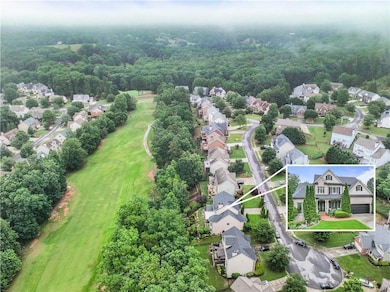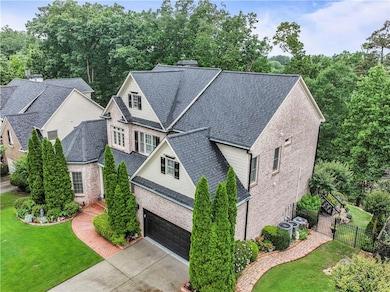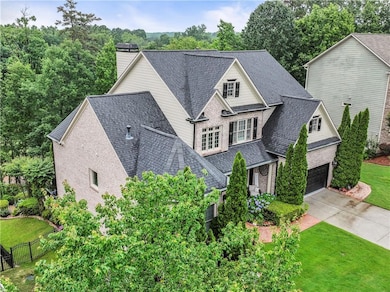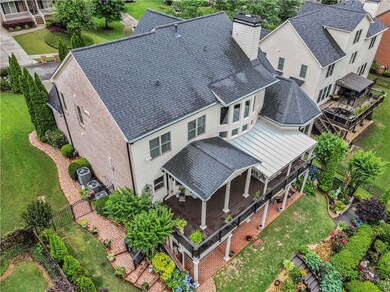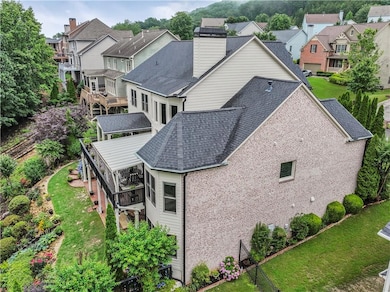7060 Summit Ridge Chase Cumming, GA 30041
Lake Lanier NeighborhoodEstimated payment $4,888/month
Highlights
- Boat Dock
- On Golf Course
- Second Kitchen
- Chestatee Elementary School Rated A-
- Country Club
- Fishing
About This Home
Executive Home on the #5 Fairway in Resort-Style Hampton Golf Village! This beautifully maintained 3-sides brick home offers 5 bedrooms and 4.5 baths, blending luxury and function throughout. Perfectly positioned on the #5 fairway, the property provides stunning golf course views and a serene setting. The chef's kitchen features extensive cabinetry, a wine cooler, and opens to spacious living areas with hardwood floors throughout. The main-level master suite includes a spa-like bath and a custom closet with built-in organizer shelves, plus access to an enclosed outdoor porch with expansive decking-ideal for entertaining. The fully finished terrace level includes a complete in-law suite with a second full kitchen, fireplace, and walk-out access to a covered porch with an outdoor kitchen and custom grill. Thoughtful upgrades include: " Frameless glass showers in all bathrooms " Tiled walls in all secondary bathrooms " Front and rear irrigation system " Leaf Filter gutter system " Arrow critter protection for the entire home " Lifetime foundation guarantee " Four large overhead storage shelves in the garage Enjoy the fenced backyard with stone walkways winding through lush, professionally landscaped gardens. A true retreat with unbeatable golf course living.
Listing Agent
Berkshire Hathaway HomeServices Georgia Properties License #215995 Listed on: 05/30/2025

Home Details
Home Type
- Single Family
Est. Annual Taxes
- $6,686
Year Built
- Built in 2008
Lot Details
- 0.27 Acre Lot
- On Golf Course
- Private Entrance
- Wrought Iron Fence
- Landscaped
- Sloped Lot
- Irrigation Equipment
- Mountainous Lot
- Garden
- Back Yard Fenced
HOA Fees
- $78 Monthly HOA Fees
Parking
- 2 Car Garage
- Parking Accessed On Kitchen Level
- Front Facing Garage
- Garage Door Opener
- Driveway Level
Property Views
- Golf Course
- Woods
- Mountain
Home Design
- Craftsman Architecture
- Traditional Architecture
- Slab Foundation
- Shingle Roof
- Composition Roof
- Cement Siding
- Three Sided Brick Exterior Elevation
- HardiePlank Type
Interior Spaces
- 2-Story Property
- Bookcases
- Tray Ceiling
- Cathedral Ceiling
- Ceiling Fan
- Factory Built Fireplace
- Circulating Fireplace
- Gas Log Fireplace
- Fireplace Features Masonry
- Double Pane Windows
- Insulated Windows
- Entrance Foyer
- Family Room with Fireplace
- 2 Fireplaces
- Second Story Great Room
- Living Room
- Formal Dining Room
- Home Office
- Computer Room
- Loft
- Home Gym
- Permanent Attic Stairs
Kitchen
- Second Kitchen
- Open to Family Room
- Eat-In Kitchen
- Breakfast Bar
- Walk-In Pantry
- Butlers Pantry
- Double Self-Cleaning Oven
- Gas Cooktop
- Range Hood
- Microwave
- Dishwasher
- Kitchen Island
- Stone Countertops
- White Kitchen Cabinets
- Disposal
Flooring
- Wood
- Carpet
- Ceramic Tile
Bedrooms and Bathrooms
- Oversized primary bedroom
- 5 Bedrooms | 1 Primary Bedroom on Main
- Dual Closets
- Walk-In Closet
- In-Law or Guest Suite
- Vaulted Bathroom Ceilings
- Dual Vanity Sinks in Primary Bathroom
- Whirlpool Bathtub
- Separate Shower in Primary Bathroom
Laundry
- Laundry Room
- Laundry on upper level
- Dryer
- Washer
Finished Basement
- Basement Fills Entire Space Under The House
- Interior and Exterior Basement Entry
- Fireplace in Basement
- Finished Basement Bathroom
- Natural lighting in basement
Home Security
- Security System Owned
- Fire and Smoke Detector
Eco-Friendly Details
- Energy-Efficient Appliances
- Energy-Efficient Windows
- Energy-Efficient HVAC
- Energy-Efficient Insulation
- ENERGY STAR Certified Homes
- Energy-Efficient Thermostat
Outdoor Features
- Deck
- Covered Patio or Porch
- Outdoor Gas Grill
- Rain Gutters
Location
- Property is near schools
- Property is near shops
Schools
- Chestatee Elementary School
- North Forsyth Middle School
- East Forsyth High School
Utilities
- Forced Air Zoned Heating and Cooling System
- Heating System Uses Natural Gas
- Underground Utilities
- 110 Volts
- High-Efficiency Water Heater
- Gas Water Heater
- Phone Available
- Cable TV Available
Listing and Financial Details
- Home warranty included in the sale of the property
- Tax Lot 303
- Assessor Parcel Number 252 235
Community Details
Overview
- $940 Initiation Fee
- Community Management Assoc Association
- Secondary HOA Phone (404) 835-9129
- Hampton Golf Village Subdivision
- Rental Restrictions
- Community Lake
Amenities
- Clubhouse
Recreation
- Boat Dock
- Golf Course Community
- Country Club
- Pickleball Courts
- Fishing
- Park
- Trails
Map
Home Values in the Area
Average Home Value in this Area
Tax History
| Year | Tax Paid | Tax Assessment Tax Assessment Total Assessment is a certain percentage of the fair market value that is determined by local assessors to be the total taxable value of land and additions on the property. | Land | Improvement |
|---|---|---|---|---|
| 2025 | $6,686 | $282,992 | $55,200 | $227,792 |
| 2024 | $6,686 | $272,668 | $51,200 | $221,468 |
| 2023 | $6,358 | $258,292 | $47,200 | $211,092 |
| 2022 | $5,675 | $170,524 | $20,000 | $150,524 |
| 2021 | $4,709 | $170,524 | $20,000 | $150,524 |
| 2020 | $4,480 | $162,224 | $20,000 | $142,224 |
| 2019 | $4,452 | $161,004 | $20,000 | $141,004 |
| 2018 | $3,880 | $150,740 | $24,000 | $126,740 |
| 2017 | $3,925 | $152,156 | $24,000 | $128,156 |
| 2016 | $3,657 | $139,436 | $24,000 | $115,436 |
| 2015 | $3,663 | $139,436 | $24,000 | $115,436 |
| 2014 | $3,418 | $136,536 | $0 | $0 |
Property History
| Date | Event | Price | List to Sale | Price per Sq Ft |
|---|---|---|---|---|
| 10/06/2025 10/06/25 | Price Changed | $799,000 | -2.6% | $174 / Sq Ft |
| 09/17/2025 09/17/25 | Price Changed | $819,999 | -3.0% | $178 / Sq Ft |
| 08/01/2025 08/01/25 | Price Changed | $845,000 | -1.6% | $184 / Sq Ft |
| 05/30/2025 05/30/25 | For Sale | $859,000 | 0.0% | $187 / Sq Ft |
| 05/20/2019 05/20/19 | Rented | $3,900 | 0.0% | -- |
| 02/01/2019 02/01/19 | For Rent | $3,900 | -- | -- |
Purchase History
| Date | Type | Sale Price | Title Company |
|---|---|---|---|
| Deed | $465,100 | -- |
Mortgage History
| Date | Status | Loan Amount | Loan Type |
|---|---|---|---|
| Open | $354,600 | New Conventional |
Source: First Multiple Listing Service (FMLS)
MLS Number: 7588568
APN: 252-235
- 55 Summit Ridge Chase
- 7120 Hampton Creek Dr
- 6625 Oak Highlands Ct
- 6945 W Mountain Crossing
- 6515 Mountain Vista Ct
- 6865 N Creekside Point
- 5110 Kongoni Ct
- 6765 Creek View Ln
- 6245 Hampton Golf Club Dr
- 6215 Hampton Highlands Dr
- 6235 Hampton Golf Club Dr
- 6415 Hampton Rock Ln
- 5355 Settingdown Rd
- 5385 Old Haven Ct
- 5780 Vinyard Ln
- 0 Ga 400 Hwy Unit 10418657
- 6370 Stillwood Ln
- 6660 Euclid Ct
- 5830 Broadway Ln
- 5310 Falls Dr
- 6735 Crossview Dr
- 4805 Creek Cir
- 5080 Fieldstone View Cir
- 6160 Smoke Ridge Ln
- 6130 Mountain Top Place
- 5310 Mountain Top Place
- 5115 Fieldgate Ridge Dr
- 5710 Ridge Stone Way
- 5415 Fieldfreen Dr
- 5650 Carruth Lake Dr
- 4970 Fieldgate Ridge Dr
- 5655 Livingston Ct
- 5915 Partners Pass
- 5715 Bucknell Trace
- 7630 Rambling Vale
- 7020 Cedar Ct
- 4085 Huron Dr

