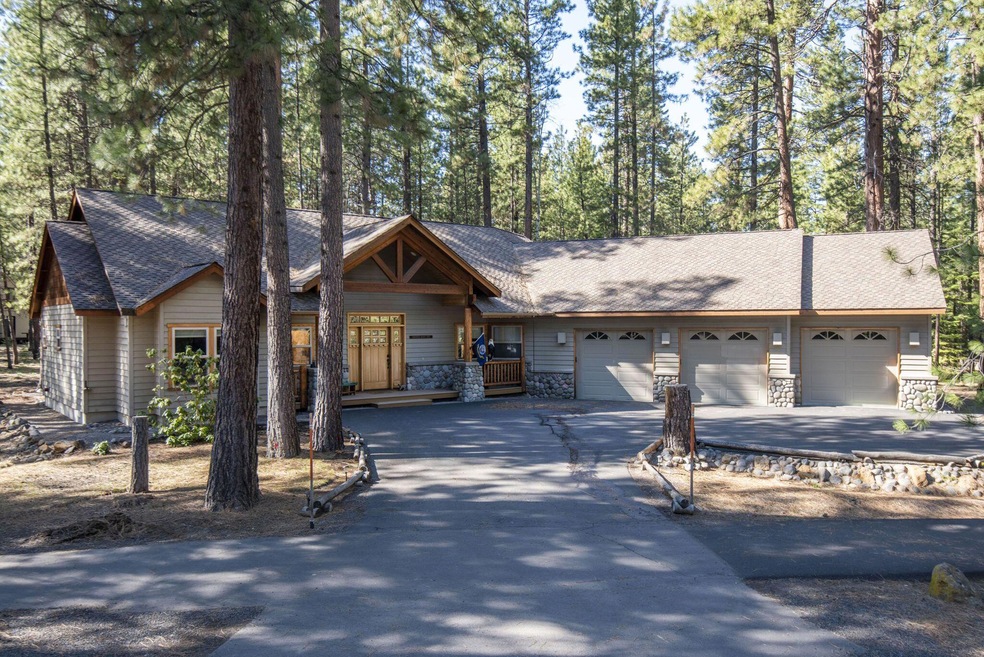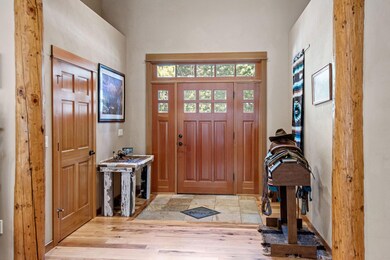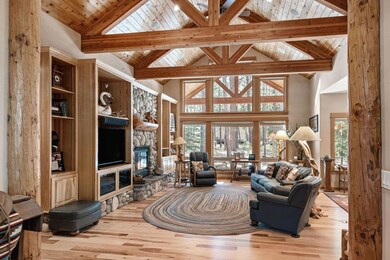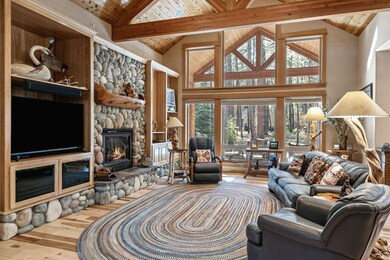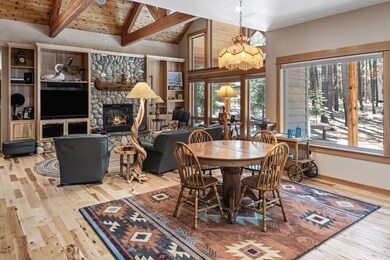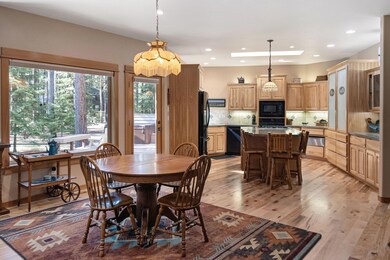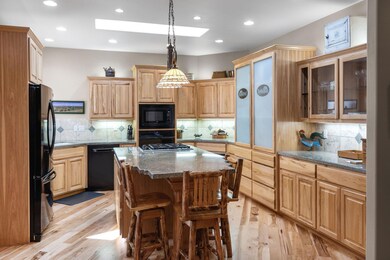
70607 Ponderosa Ln Unit SM119 Sisters, OR 97759
Highlights
- Golf Course Community
- Community Stables
- Spa
- Sisters Elementary School Rated A-
- Fitness Center
- Resort Property
About This Home
As of June 2024**Seller to pay for 2 points towards buyers' interest rate!!**
Beautiful Black Butte Ranch home with only 2 owners is a must see!!
River rock & lodge pine accents set this 1 level, 4 bedroom, 3 car garage home apart from the rest. 3 of the bedrooms have in suite full bathrooms. There is a half bath in the hallway. The 4th bedroom can be used as an office space. Open floor plan for entertaining and spending time with loved ones. Vaulted ceilings in the living room with a propane fireplace. Partially covered patio with hot tub access from the primary suite. Unique granite counter tops and back splash through out the kitchen/island. Wonderful Hickory wood floors. Attention was in the details when designing this home. A perfect place to call home, or a great investment property. Call us now to schedule a showing!
Last Agent to Sell the Property
Black Butte Realty Group License #201207221 Listed on: 05/02/2024
Home Details
Home Type
- Single Family
Est. Annual Taxes
- $9,008
Year Built
- Built in 2003
Lot Details
- 0.39 Acre Lot
- Landscaped
- Native Plants
- Level Lot
- Property is zoned BBRR, BBRR
HOA Fees
- $518 Monthly HOA Fees
Parking
- 3 Car Attached Garage
- Workshop in Garage
- Garage Door Opener
- Driveway
Home Design
- Northwest Architecture
- Stem Wall Foundation
- Frame Construction
- Composition Roof
Interior Spaces
- 2,591 Sq Ft Home
- 1-Story Property
- Open Floorplan
- Central Vacuum
- Wired For Sound
- Vaulted Ceiling
- Ceiling Fan
- Skylights
- Propane Fireplace
- Double Pane Windows
- Vinyl Clad Windows
- Great Room
- Living Room with Fireplace
- Dining Room
- Home Office
- Territorial Views
Kitchen
- Eat-In Kitchen
- Oven
- Cooktop
- Microwave
- Dishwasher
- Kitchen Island
- Granite Countertops
- Tile Countertops
- Disposal
Flooring
- Wood
- Carpet
- Stone
- Tile
Bedrooms and Bathrooms
- 4 Bedrooms
- Fireplace in Primary Bedroom
- Double Master Bedroom
- Linen Closet
- Walk-In Closet
- Double Vanity
- Soaking Tub
- Bathtub with Shower
Laundry
- Laundry Room
- Dryer
- Washer
Home Security
- Carbon Monoxide Detectors
- Fire and Smoke Detector
Outdoor Features
- Spa
- Deck
- Patio
Schools
- Sisters Elementary School
- Sisters Middle School
- Sisters High School
Utilities
- Forced Air Heating and Cooling System
- Heat Pump System
- Water Heater
Listing and Financial Details
- Short Term Rentals Allowed
- Tax Lot 19800
- Assessor Parcel Number 145624
Community Details
Overview
- Resort Property
- Black Butte Ranch Subdivision
- Property is near a preserve or public land
Amenities
- Restaurant
- Clubhouse
Recreation
- Golf Course Community
- Tennis Courts
- Pickleball Courts
- Sport Court
- Community Playground
- Fitness Center
- Community Pool
- Park
- Community Stables
- Trails
Security
- Gated Community
Ownership History
Purchase Details
Home Financials for this Owner
Home Financials are based on the most recent Mortgage that was taken out on this home.Purchase Details
Home Financials for this Owner
Home Financials are based on the most recent Mortgage that was taken out on this home.Similar Homes in Sisters, OR
Home Values in the Area
Average Home Value in this Area
Purchase History
| Date | Type | Sale Price | Title Company |
|---|---|---|---|
| Warranty Deed | $1,300,000 | Western Title | |
| Warranty Deed | $975,000 | Western Title & Escrow |
Mortgage History
| Date | Status | Loan Amount | Loan Type |
|---|---|---|---|
| Open | $975,000 | New Conventional | |
| Previous Owner | $659,100 | VA | |
| Previous Owner | $150,000 | Credit Line Revolving | |
| Previous Owner | $20,000 | Credit Line Revolving | |
| Previous Owner | $163,000 | Credit Line Revolving | |
| Previous Owner | $130,000 | Credit Line Revolving | |
| Previous Owner | $50,000 | Credit Line Revolving |
Property History
| Date | Event | Price | Change | Sq Ft Price |
|---|---|---|---|---|
| 06/27/2024 06/27/24 | Sold | $1,300,000 | -10.0% | $502 / Sq Ft |
| 05/26/2024 05/26/24 | Pending | -- | -- | -- |
| 05/01/2024 05/01/24 | For Sale | $1,445,000 | 0.0% | $558 / Sq Ft |
| 04/28/2024 04/28/24 | Pending | -- | -- | -- |
| 04/23/2024 04/23/24 | Price Changed | $1,445,000 | -6.8% | $558 / Sq Ft |
| 03/23/2024 03/23/24 | For Sale | $1,550,000 | -- | $598 / Sq Ft |
Tax History Compared to Growth
Tax History
| Year | Tax Paid | Tax Assessment Tax Assessment Total Assessment is a certain percentage of the fair market value that is determined by local assessors to be the total taxable value of land and additions on the property. | Land | Improvement |
|---|---|---|---|---|
| 2024 | $9,390 | $598,340 | -- | -- |
| 2023 | $9,008 | $580,920 | $0 | $0 |
| 2022 | $8,364 | $547,580 | $0 | $0 |
| 2021 | $8,452 | $531,640 | $0 | $0 |
| 2020 | $7,965 | $531,640 | $0 | $0 |
| 2019 | $7,774 | $516,160 | $0 | $0 |
| 2018 | $7,464 | $501,130 | $0 | $0 |
| 2017 | $7,189 | $486,540 | $0 | $0 |
| 2016 | $7,064 | $472,370 | $0 | $0 |
| 2015 | $6,698 | $458,620 | $0 | $0 |
| 2014 | $6,438 | $445,270 | $0 | $0 |
Agents Affiliated with this Home
-
Donald Bowler
D
Seller's Agent in 2024
Donald Bowler
Black Butte Realty Group
(971) 244-3012
44 in this area
61 Total Sales
-
Brittney Vinton
B
Seller Co-Listing Agent in 2024
Brittney Vinton
Black Butte Realty Group
(541) 848-1320
8 in this area
8 Total Sales
Map
Source: Oregon Datashare
MLS Number: 220179558
APN: 145624
- 70665 Buck Brush Unit SM 89
- 70661 Steeple Bush
- 70710 Steeple Bush
- 70531 Salal Unit GM 1
- 70686 Buck Brush Unit SM85
- 70684 Steeple Bush Unit SM 153
- 70474 Alum Root Unit GM 53
- 13612 Floret Unit 41
- 13582 Hollyhock Unit BBH13
- 13555 Hawks Beard Unit SM 208
- 70425 Twistedstock
- 70457 Ponderosa Ln
- 70786 Blazing Star Unit RR 64
- 13579 Sundew Unit SM34
- 70780 Bitter Root
- 70340 Sword Fern Gm246
- 70335 Sword Fern Unit GM249
- 13461 Hawks Beard Unit SH43
- 70330 Willow Herb Unit GM201
- 70347 Cinquefoil Unit GM 188
