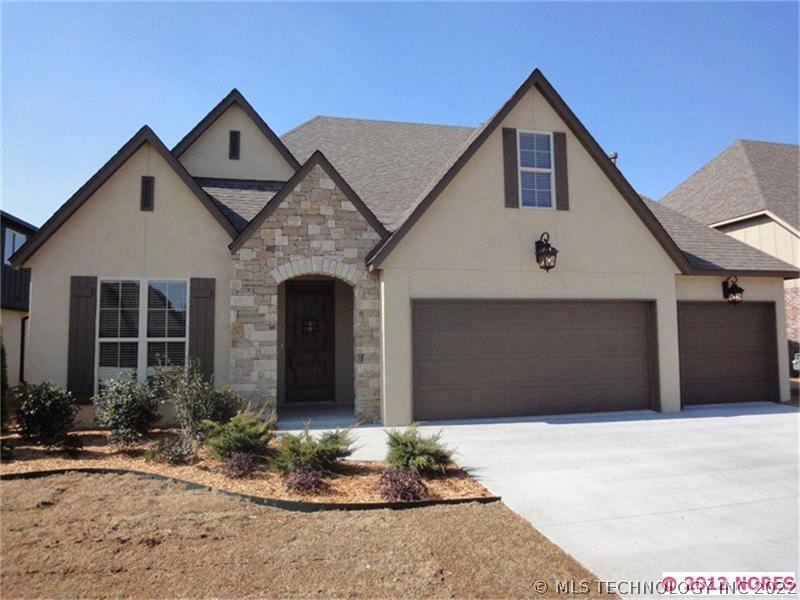
7062 E 126th St S Bixby, OK 74008
North Bixby NeighborhoodHighlights
- Vaulted Ceiling
- Attic
- Programmable Thermostat
- Bixby North Elementary Rated A
- Attached Garage
- Ceiling Fan
About This Home
As of May 20164 beds (2 down). Vaulted open foyer. Large kitchen w/custom Knotty alder cabs. Butlers & walk in pantry. Open to great room w/11 ceiling w/cross beams. Ext. Wide Plank hand scraped hard woods. Giant game room w/10 clg. Exp area.
Home Details
Home Type
- Single Family
Est. Annual Taxes
- $5,281
Year Built
- Built in 2012 | Under Construction
Lot Details
- 8,640 Sq Ft Lot
- Partially Fenced Property
- Privacy Fence
- Sprinkler System
Parking
- Attached Garage
Home Design
- Foam Insulation
- Stucco Exterior
- Stone Exterior Construction
Interior Spaces
- Wired For Data
- Vaulted Ceiling
- Ceiling Fan
- Insulated Windows
- Insulated Doors
- Fire and Smoke Detector
- Attic
Kitchen
- Built-In Oven
- Built-In Range
Bedrooms and Bathrooms
- 4 Bedrooms
- 3 Full Bathrooms
Outdoor Features
- Exterior Lighting
Schools
- Bixby High School
Utilities
- Heating System Uses Gas
- Programmable Thermostat
- Cable TV Available
Ownership History
Purchase Details
Home Financials for this Owner
Home Financials are based on the most recent Mortgage that was taken out on this home.Purchase Details
Purchase Details
Home Financials for this Owner
Home Financials are based on the most recent Mortgage that was taken out on this home.Similar Homes in Bixby, OK
Home Values in the Area
Average Home Value in this Area
Purchase History
| Date | Type | Sale Price | Title Company |
|---|---|---|---|
| Warranty Deed | $342,000 | Multiple | |
| Interfamily Deed Transfer | -- | None Available | |
| Warranty Deed | $320,000 | None Available |
Mortgage History
| Date | Status | Loan Amount | Loan Type |
|---|---|---|---|
| Open | $273,600 | New Conventional | |
| Previous Owner | $290,880 | FHA |
Property History
| Date | Event | Price | Change | Sq Ft Price |
|---|---|---|---|---|
| 05/23/2016 05/23/16 | Sold | $342,000 | -2.3% | $114 / Sq Ft |
| 01/28/2016 01/28/16 | Pending | -- | -- | -- |
| 01/28/2016 01/28/16 | For Sale | $349,900 | +9.3% | $117 / Sq Ft |
| 10/19/2012 10/19/12 | Sold | $320,000 | -1.5% | $107 / Sq Ft |
| 05/18/2012 05/18/12 | Pending | -- | -- | -- |
| 05/18/2012 05/18/12 | For Sale | $324,900 | -- | $109 / Sq Ft |
Tax History Compared to Growth
Tax History
| Year | Tax Paid | Tax Assessment Tax Assessment Total Assessment is a certain percentage of the fair market value that is determined by local assessors to be the total taxable value of land and additions on the property. | Land | Improvement |
|---|---|---|---|---|
| 2024 | $5,281 | $38,911 | $5,511 | $33,400 |
| 2023 | $5,281 | $38,749 | $5,985 | $32,764 |
| 2022 | $5,145 | $36,620 | $7,103 | $29,517 |
| 2021 | $4,809 | $36,620 | $7,103 | $29,517 |
| 2020 | $4,840 | $36,620 | $7,103 | $29,517 |
| 2019 | $4,858 | $36,620 | $7,103 | $29,517 |
| 2018 | $4,813 | $36,620 | $7,103 | $29,517 |
| 2017 | $4,782 | $37,620 | $7,297 | $30,323 |
| 2016 | $4,859 | $37,664 | $7,297 | $30,367 |
| 2015 | $4,560 | $37,664 | $7,297 | $30,367 |
| 2014 | $4,336 | $35,200 | $6,820 | $28,380 |
Agents Affiliated with this Home
-
Carol Brown

Seller's Agent in 2016
Carol Brown
MORE Agency
(918) 884-7718
83 in this area
813 Total Sales
-
Gail Phillipo
G
Buyer's Agent in 2016
Gail Phillipo
Coldwell Banker Select
(918) 734-0539
2 in this area
32 Total Sales
-
Carri Ray

Seller's Agent in 2012
Carri Ray
Trinity Properties
(918) 520-7149
103 in this area
1,633 Total Sales
Map
Source: MLS Technology
MLS Number: 1215928
APN: 58015-73-02-42700
- 7040 E 127th St S
- 12552 S 71st Ave E
- 6911 E 125th Place S
- 6810 E 127th St S
- 12683 S 67th Ave E
- 12643 S 67th Ave E
- 12658 S 73rd Ave E
- 6807 E 125th St S
- 7070 E 124th Place S
- 6717 E 128th St S
- 6636 E 126th St S
- 5310 E 126th St S
- 7056 E 124th St S
- 6687 E 125th St S
- 12762 S 66th Ave E
- 12623 S 73rd Place E
- 6678 E 123rd Place S
- 12741 S Oxford Ave
- 6370 E 124th Ct S
- 12457 S 73rd Place E
