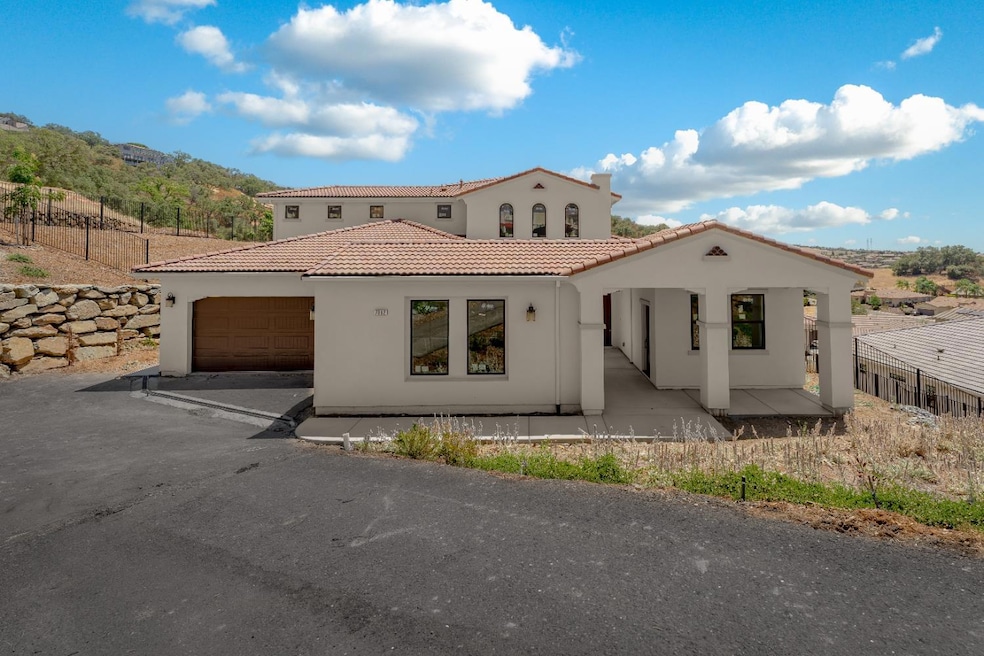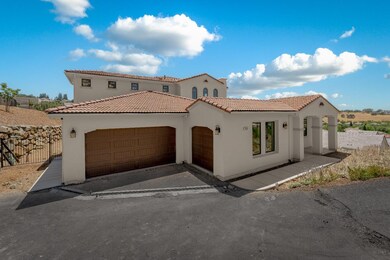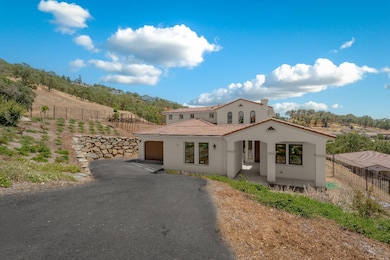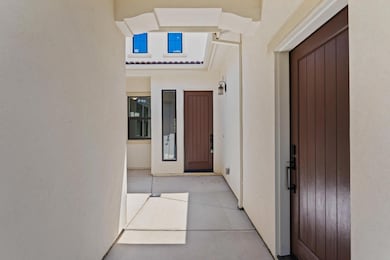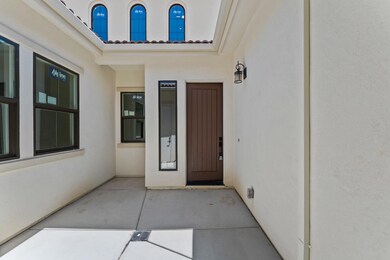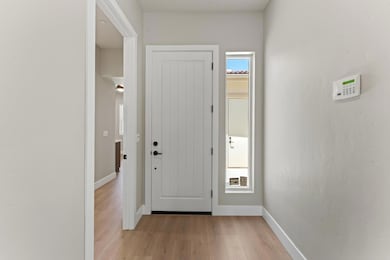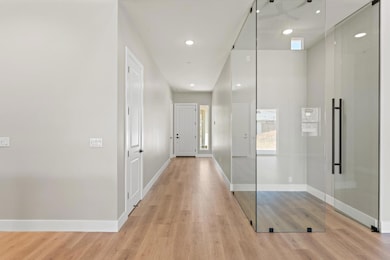7062 Via Barlogio El Dorado Hills, CA 95762
Estimated payment $7,929/month
Highlights
- Wood Flooring
- Spanish Architecture
- 2 Fireplaces
- William Brooks Elementary School Rated A-
- Loft
- Great Room
About This Home
Enjoy luxurious living with sweeping views of the Sacramento Valley in this thoughtfully designed, energy-efficient custom home. This two-story residence offers 5 bedrooms, 4.5 bathrooms, a spacious great room, formal dining area, wine room, downstairs den, and an upstairs loft. Premium finishes include Mohawk Portico carpet in the bedrooms and loft, and durable Mohawk RevWood Select laminate flooring throughout the main living areas. The chef's kitchen features Shaker-style Swiss Coffee cabinetry with undercabinet lighting, striking Silestone Eternal Statuario countertops, a 36 gas cooktop, double ovens, oversized island, and top-tier KitchenAid appliances. Energy-saving windows and a full photovoltaic solar system add efficiency, while custom masonry fireplaces create warmth and charm. Step outside to year-round comfort in the outdoor living area with a gas fireplace, ceiling fans, and prewired flat screen setupperfect for relaxing or entertaining.
Home Details
Home Type
- Single Family
Est. Annual Taxes
- $3,255
Year Built
- Built in 2025
Lot Details
- 0.46 Acre Lot
- Property is zoned R1
Parking
- 3 Car Garage
- Front Facing Garage
Home Design
- Spanish Architecture
- Raised Foundation
- Frame Construction
- Tile Roof
Interior Spaces
- 3,788 Sq Ft Home
- 2-Story Property
- Ceiling Fan
- 2 Fireplaces
- Self Contained Fireplace Unit Or Insert
- Gas Fireplace
- Great Room
- Living Room
- Loft
- Double Oven
- Laundry in unit
Flooring
- Wood
- Laminate
- Stone
- Tile
Bedrooms and Bathrooms
- 5 Bedrooms
- Primary Bedroom Upstairs
- Secondary Bathroom Double Sinks
Home Security
- Carbon Monoxide Detectors
- Fire and Smoke Detector
Utilities
- Central Heating and Cooling System
- 220 Volts
Listing and Financial Details
- Assessor Parcel Number 120-720-003-000
Community Details
Overview
- No Home Owners Association
- Built by Evergreen Communities
- Ridgeview West Subdivision
Building Details
- Net Lease
Map
Home Values in the Area
Average Home Value in this Area
Tax History
| Year | Tax Paid | Tax Assessment Tax Assessment Total Assessment is a certain percentage of the fair market value that is determined by local assessors to be the total taxable value of land and additions on the property. | Land | Improvement |
|---|---|---|---|---|
| 2025 | $3,255 | $647,395 | $100,395 | $547,000 |
| 2024 | $3,255 | $98,427 | $98,427 | -- |
| 2023 | $3,289 | $96,498 | $96,498 | $0 |
| 2022 | $3,300 | $94,606 | $94,606 | $0 |
| 2021 | $3,375 | $92,751 | $92,751 | $0 |
| 2020 | $3,553 | $58,848 | $58,848 | $0 |
| 2019 | $2,865 | $57,695 | $57,695 | $0 |
| 2018 | $3,000 | $56,564 | $56,564 | $0 |
| 2017 | $3,006 | $55,455 | $55,455 | $0 |
Property History
| Date | Event | Price | List to Sale | Price per Sq Ft |
|---|---|---|---|---|
| 07/03/2025 07/03/25 | For Sale | $1,450,000 | -- | $383 / Sq Ft |
Purchase History
| Date | Type | Sale Price | Title Company |
|---|---|---|---|
| Grant Deed | -- | Orange Coast Title Company |
Mortgage History
| Date | Status | Loan Amount | Loan Type |
|---|---|---|---|
| Open | $2,126,752 | Commercial |
Source: MetroList
MLS Number: 225082752
APN: 120-720-003-000
- 7056 Via Barlogio
- 7050 Via Barlogio
- 4155 Aristotle Dr
- 1014 Via Treviso
- 567 Hildebrand Cir
- 2774 Via Fiori
- 1072 Via Treviso
- 674 Burlond Ct
- 1084 Via Treviso
- 482 Montridge Way
- 500 Montridge Way
- 3468 Rolph Way
- 2680 Via Fiori
- 3535 Rolph Way
- 3140 Vista Lefonti
- 436 Powers Dr
- 3518 Ridgeview Dr
- 424 Powers Dr
- 3456 Patterson Way
- 3539 Ridgeview Dr
- 965 Wilson Blvd
- 3556 Mesa Verdes Dr
- 1026 Olson Ln
- 101 Pique Loop
- 115 Healthy Way
- 1550 Broadstone Pkwy
- 4373 Town Center Blvd
- 3304 Sunny Gate Ln
- 1752 Langholm Way
- 2300 Iron Point Rd
- 2100 Valley View Pkwy
- 2840 E Bidwell St
- 4449 Tucker Dr
- 100 Bittercreek Dr
- 200 S Lexington Dr
- 2230 Valley View Pkwy
- 1332 Parsons Ct
- 3475 Williamson Dr
- 1005 Blue Ravine Rd
- 2137 Iron Point Rd
