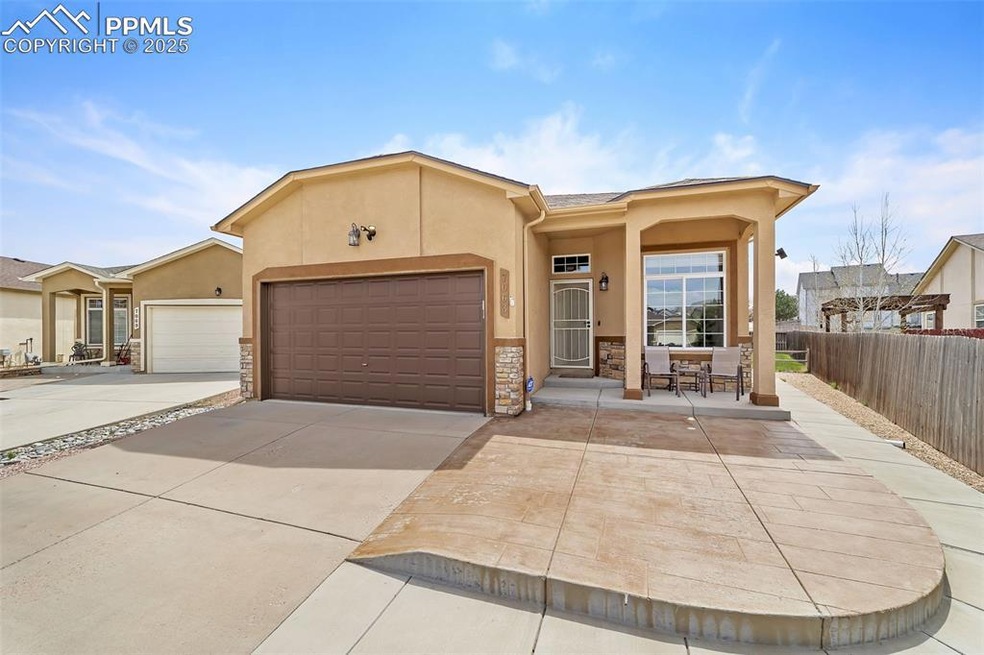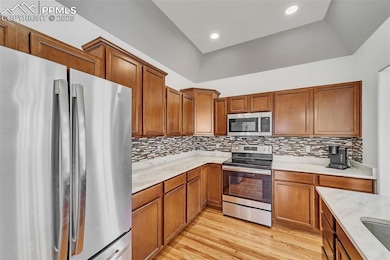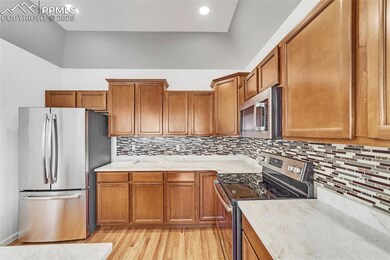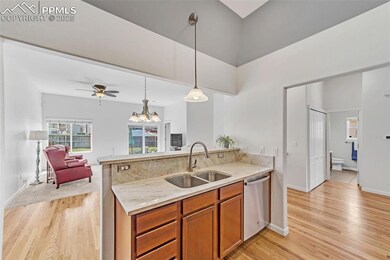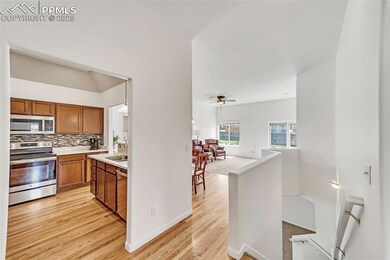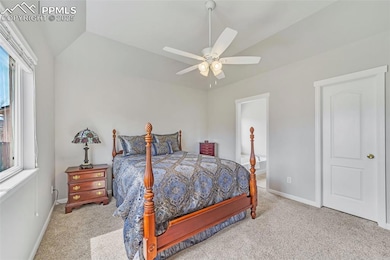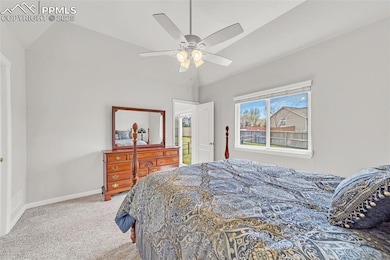
7063 Davey Crocket Ct Colorado Springs, CO 80922
Stetson Hills NeighborhoodHighlights
- Ranch Style House
- 2 Car Attached Garage
- Fireplace in Basement
- Wood Flooring
- Concrete Porch or Patio
- Forced Air Heating and Cooling System
About This Home
As of June 2025Well taken care of Stucco ranch home in the Refuge at Stetson Hills. Abundant natural light pours throughout the main floor. The beautiful kitchen with new countertops, staggered upper cabinets and large counter top bar is great for cooking and hosting. Kitchen opens to the large living & dining area with 10 foot ceilings. Living opens to the back patio, the perfect place to enjoy all of Colorado's amazing weather. Main floor master with attached bath that has a large soaker tub and double vanity with new countertops. The front room with french doors works as an office or a guest suite with full bath adjacent. Laundry on main. Basement Family room has a natural gas fireplace and has tons of space for relaxing or entertaining. Two additional bedrooms with large closets and full bathroom plus an additional storage area in the Mech room. You'll Enjoy meeting your neighbors in this cozy neighborhood from your covered front porch and stained concrete patio. Brand new Furnace, A/C and roof make this home absolutely move-in ready and worry free.
Last Agent to Sell the Property
Better Homes and Gardens Real Estate Kenney & Company Brokerage Phone: 719-550-1515 Listed on: 04/24/2025

Home Details
Home Type
- Single Family
Est. Annual Taxes
- $1,755
Year Built
- Built in 2007
Lot Details
- 6,046 Sq Ft Lot
- Level Lot
HOA Fees
- $66 Monthly HOA Fees
Parking
- 2 Car Attached Garage
Home Design
- Ranch Style House
- Shingle Roof
- Stucco
Interior Spaces
- 2,342 Sq Ft Home
- Gas Fireplace
Kitchen
- Microwave
- Dishwasher
- Disposal
Flooring
- Wood
- Carpet
Bedrooms and Bathrooms
- 4 Bedrooms
- 3 Full Bathrooms
Laundry
- Dryer
- Washer
Basement
- Basement Fills Entire Space Under The House
- Fireplace in Basement
Outdoor Features
- Concrete Porch or Patio
Utilities
- Forced Air Heating and Cooling System
- 220 Volts in Kitchen
Community Details
- Association fees include common utilities, covenant enforcement, management, trash removal
Ownership History
Purchase Details
Home Financials for this Owner
Home Financials are based on the most recent Mortgage that was taken out on this home.Purchase Details
Purchase Details
Home Financials for this Owner
Home Financials are based on the most recent Mortgage that was taken out on this home.Purchase Details
Home Financials for this Owner
Home Financials are based on the most recent Mortgage that was taken out on this home.Purchase Details
Home Financials for this Owner
Home Financials are based on the most recent Mortgage that was taken out on this home.Similar Homes in Colorado Springs, CO
Home Values in the Area
Average Home Value in this Area
Purchase History
| Date | Type | Sale Price | Title Company |
|---|---|---|---|
| Warranty Deed | $465,000 | Chicago Title | |
| Warranty Deed | $329,900 | Land Title Guarantee Co | |
| Warranty Deed | $280,000 | Empire Title Colorado Spring | |
| Warranty Deed | $240,000 | Fahtco | |
| Quit Claim Deed | $60,000 | Fahtco |
Mortgage History
| Date | Status | Loan Amount | Loan Type |
|---|---|---|---|
| Open | $372,000 | New Conventional | |
| Previous Owner | $276,047 | FHA | |
| Previous Owner | $274,928 | FHA | |
| Previous Owner | $228,778 | FHA | |
| Previous Owner | $235,710 | FHA | |
| Previous Owner | $196,694 | Construction |
Property History
| Date | Event | Price | Change | Sq Ft Price |
|---|---|---|---|---|
| 06/05/2025 06/05/25 | Sold | $465,000 | 0.0% | $199 / Sq Ft |
| 05/05/2025 05/05/25 | Pending | -- | -- | -- |
| 04/24/2025 04/24/25 | For Sale | $465,000 | -- | $199 / Sq Ft |
Tax History Compared to Growth
Tax History
| Year | Tax Paid | Tax Assessment Tax Assessment Total Assessment is a certain percentage of the fair market value that is determined by local assessors to be the total taxable value of land and additions on the property. | Land | Improvement |
|---|---|---|---|---|
| 2024 | $1,655 | $31,580 | $7,770 | $23,810 |
| 2023 | $1,655 | $31,580 | $7,770 | $23,810 |
| 2022 | $1,458 | $23,450 | $7,010 | $16,440 |
| 2021 | $1,518 | $24,120 | $7,210 | $16,910 |
| 2020 | $1,388 | $21,810 | $6,010 | $15,800 |
| 2019 | $1,374 | $21,810 | $6,010 | $15,800 |
| 2018 | $1,118 | $17,420 | $5,260 | $12,160 |
| 2017 | $1,124 | $17,420 | $5,260 | $12,160 |
| 2016 | $1,151 | $17,610 | $4,950 | $12,660 |
| 2015 | $1,152 | $17,610 | $4,950 | $12,660 |
| 2014 | $1,085 | $16,280 | $4,680 | $11,600 |
Agents Affiliated with this Home
-
Matthew Orsillo

Seller's Agent in 2025
Matthew Orsillo
Better Homes and Gardens Real Estate Kenney & Company
(719) 287-5811
2 in this area
97 Total Sales
-
Megan O'connor
M
Buyer's Agent in 2025
Megan O'connor
Real Broker, LLC DBA Real
(847) 727-2771
3 in this area
43 Total Sales
Map
Source: Pikes Peak REALTOR® Services
MLS Number: 2824216
APN: 53202-10-084
- 7044 Davey Crocket Ct
- 4887 Jedediah Smith Rd
- 7136 Purple Thistle Ct
- 5013 Horse Carriage Rd
- 4807 Kerry Lynn View Unit 102
- 4830 Kerry Lynn View
- 7045 Highcroft Dr
- 4730 Jenson Ln
- 6792 David Anthony Ct
- 6967 Stetson Ranch Point Unit 204
- 4887 Kerry Lynn View Unit 102
- 4888 Kerry Lynn View Unit 101
- 5307 Belle Star Dr
- 4855 Kerry Lynn View Unit 201
- 4880 Kerry Lynn View Unit 101
- 7330 Straggler Cir
- 5334 Hopalong Trail
- 5175 Stone Fence Dr
- 7179 Gorge Ct
- 4579 Desert Varnish Dr
