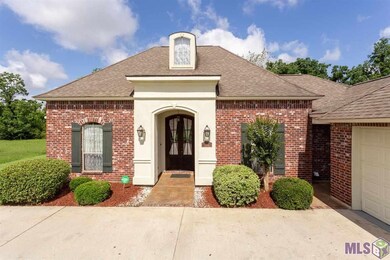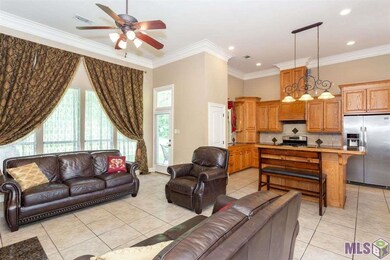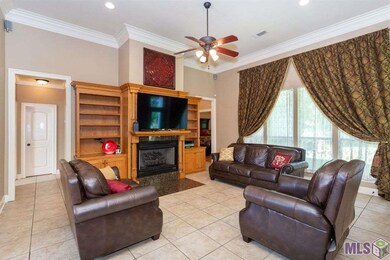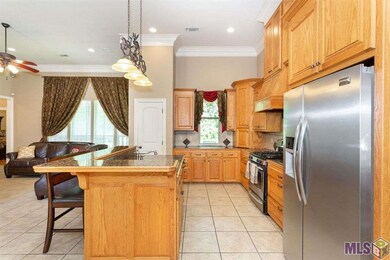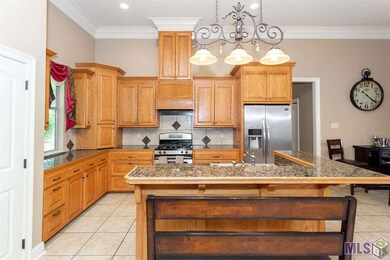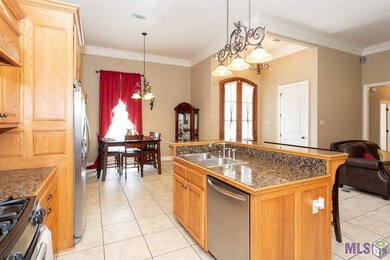
7063 Lakecrest Dr Zachary, LA 70791
Estimated Value: $290,000 - $305,000
Highlights
- Acadian Style Architecture
- Breakfast Room
- 2 Car Attached Garage
- Northwestern Elementary School Rated A
- Fireplace
- Living Room
About This Home
As of October 2020Seller is motivated and will contribute $5,500 to be used towards closing costs and/or updates. This home is located in Audubon Lakes Subdivision in Zachary, Louisiana, home of the #1 school district! This 4 bedroom 3 bathroom home features a completely open floor plan consisting of the family room, spacious kitchen with breakfast bar, and a breakfast area. Home has custom built ins, custom cabinets, and huge windows in the family room that allow the natural light to shine brightly throughout the space. The over sized master suite features 14 ft vaulted ceilings, master bath with double sinks, jetted tub, separate shower, water closet, and a huge walk in closet. There is plenty of storage inside this home, and if additional storage is needed, this home is one of few in the subdivision with a workshop attached to the garage! The neighborhood pool, play ground and lakes (has a walking trail around them) are within walking distance from this home. Call 225-685-9871 for additional information or to schedule a showing today!
Last Agent to Sell the Property
Keller Williams Realty Premier Partners License #995702891 Listed on: 07/11/2020

Home Details
Home Type
- Single Family
Est. Annual Taxes
- $3,355
Year Built
- Built in 2006
Lot Details
- 1
HOA Fees
- $42 Monthly HOA Fees
Parking
- 2 Car Attached Garage
Home Design
- Acadian Style Architecture
- Brick Exterior Construction
- Slab Foundation
- Stucco
Interior Spaces
- 1,890 Sq Ft Home
- 1-Story Property
- Ceiling height of 9 feet or more
- Fireplace
- Living Room
- Breakfast Room
- Formal Dining Room
Bedrooms and Bathrooms
- 4 Bedrooms
- En-Suite Primary Bedroom
- 3 Full Bathrooms
Additional Features
- Lot Dimensions are 90 x 140
- Mineral Rights
- Central Heating and Cooling System
Ownership History
Purchase Details
Home Financials for this Owner
Home Financials are based on the most recent Mortgage that was taken out on this home.Purchase Details
Purchase Details
Home Financials for this Owner
Home Financials are based on the most recent Mortgage that was taken out on this home.Purchase Details
Home Financials for this Owner
Home Financials are based on the most recent Mortgage that was taken out on this home.Similar Homes in Zachary, LA
Home Values in the Area
Average Home Value in this Area
Purchase History
| Date | Buyer | Sale Price | Title Company |
|---|---|---|---|
| Ruffin Brenda | $245,000 | Preferred Title Company | |
| Durand Ericka | $255,000 | Gulf Coast Title Inc | |
| Konechne Charles J | $210,500 | -- | |
| Mnm Properties | $39,900 | -- |
Mortgage History
| Date | Status | Borrower | Loan Amount |
|---|---|---|---|
| Open | Ruffin Brenda J | $24,462 | |
| Closed | Ruffin Brenda Joyce | $31,600 | |
| Open | Ruffin Brenda | $240,562 | |
| Previous Owner | Konechne Susan G | $48,900 | |
| Previous Owner | Konechne Charles J | $50,000 | |
| Previous Owner | Konechne Charles J | $75,000 | |
| Previous Owner | Mnm Properties | $252,000 |
Property History
| Date | Event | Price | Change | Sq Ft Price |
|---|---|---|---|---|
| 10/23/2020 10/23/20 | Sold | -- | -- | -- |
| 09/16/2020 09/16/20 | Pending | -- | -- | -- |
| 09/11/2020 09/11/20 | Price Changed | $255,000 | -1.7% | $135 / Sq Ft |
| 09/02/2020 09/02/20 | Price Changed | $259,500 | -2.1% | $137 / Sq Ft |
| 08/12/2020 08/12/20 | Price Changed | $265,000 | -1.9% | $140 / Sq Ft |
| 07/11/2020 07/11/20 | For Sale | $270,000 | -- | $143 / Sq Ft |
Tax History Compared to Growth
Tax History
| Year | Tax Paid | Tax Assessment Tax Assessment Total Assessment is a certain percentage of the fair market value that is determined by local assessors to be the total taxable value of land and additions on the property. | Land | Improvement |
|---|---|---|---|---|
| 2024 | $3,355 | $26,460 | $5,000 | $21,460 |
| 2023 | $3,355 | $23,280 | $5,000 | $18,280 |
| 2022 | $2,920 | $23,280 | $5,000 | $18,280 |
| 2021 | $2,920 | $23,280 | $5,000 | $18,280 |
| 2020 | $3,228 | $25,500 | $5,000 | $20,500 |
| 2019 | $3,551 | $25,500 | $5,000 | $20,500 |
| 2018 | $3,564 | $25,500 | $5,000 | $20,500 |
| 2017 | $2,935 | $21,000 | $5,000 | $16,000 |
| 2016 | $1,888 | $21,000 | $5,000 | $16,000 |
| 2015 | $1,839 | $21,000 | $5,000 | $16,000 |
| 2014 | $1,833 | $21,000 | $5,000 | $16,000 |
| 2013 | -- | $21,000 | $5,000 | $16,000 |
Agents Affiliated with this Home
-
Sonceree Grisby

Seller's Agent in 2020
Sonceree Grisby
Keller Williams Realty Premier Partners
(225) 685-9871
1 in this area
8 Total Sales
-
LATASHA JOHNSON

Buyer's Agent in 2020
LATASHA JOHNSON
Keller Williams Realty Red Stick Partners
(225) 936-6516
11 in this area
115 Total Sales
Map
Source: Greater Baton Rouge Association of REALTORS®
MLS Number: 2020010804
APN: 02202301
- 7178 Marshall Bond Dr
- 7279 Oakview Dr
- 7313 Oakview Dr
- 6933 Midway St
- 6912 Midway St
- 3402 Barnview Dr
- 6943 Midway St
- 3543 Chien St
- 6923 Midway St
- 6913 Midway St
- 3522 Chien St
- 3604 Chien St
- 3552 Chien St
- 3533 Chien St
- 3542 Chien St
- 6647 Maple St
- 2704 Arceneaux Ave
- 3523 Chien St
- 3532 Chien St
- 7108 Rue Lierre
- 7063 Lakecrest Dr
- 7058 Lakecrest Dr
- 7070 Lakecrest Dr
- 7085 Lakecrest Dr
- 7029 Lakecrest Dr
- 7092 Lakecrest Dr
- 8 Lakecrest Dr
- 92 Lakecrest Dr
- 91 Lakecrest Dr
- 90 Lakecrest Dr
- 45 Lakecrest Dr
- 44 Lakecrest Dr
- 5 Lakecrest Dr
- 7036 Lakecrest Dr
- 7004 Lakecrest Dr
- 6997 Lakecrest Dr
- 7104 Lakecrest Dr
- 7119 Lakecrest Dr
- 6982 Lakecrest Dr
- 2901 Rollins Rd

