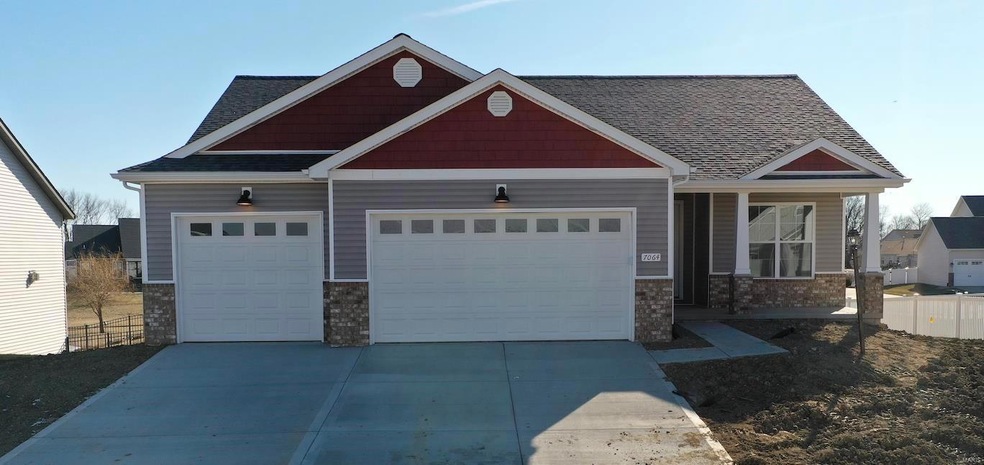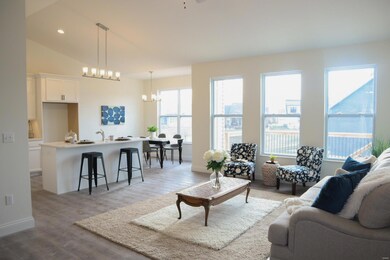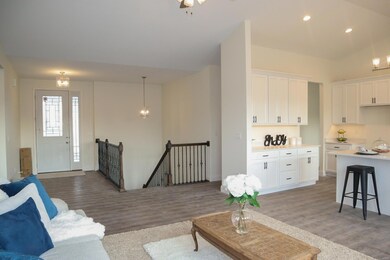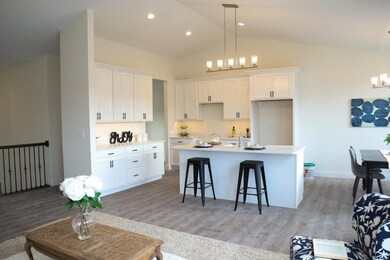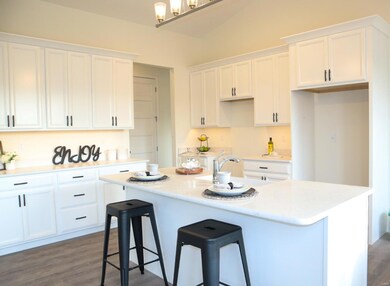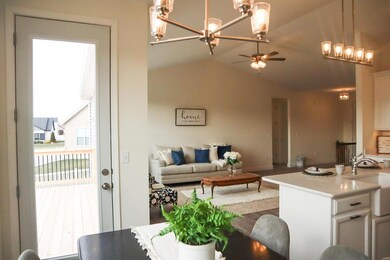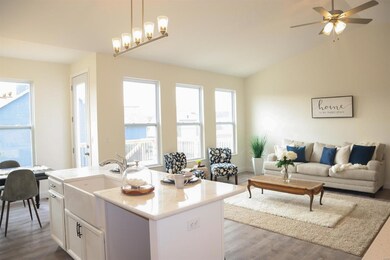
7064 Richmond Dr Glen Carbon, IL 62034
Highlights
- New Construction
- Deck
- Ranch Style House
- Liberty Middle School Rated A-
- Vaulted Ceiling
- Covered patio or porch
About This Home
As of August 2024Welcome to the Jensen floor plan. This home features over 1600 sq ft with over 500 sq ft finished in the basement. Homes upgrades include LVP flooring in the common areas, open spindles going down to basement, 8 foot interior doors, 8 foot front door, Craftsman column's, vault in master bedroom, marble shower in master bathroom, Granite, 42 inch soft close cabinets with crown molding, soffit lights, a 16 x 12 foot deck off the back of home and much more. Home will not be ready until around August 2021. 45 Day Move In. Save $2,500 when you sign a contract in August.
Last Agent to Sell the Property
RE/MAX Alliance License #475139832 Listed on: 04/24/2021

Home Details
Home Type
- Single Family
Est. Annual Taxes
- $10,160
Lot Details
- 8,625 Sq Ft Lot
- Level Lot
Parking
- 3 Car Attached Garage
Home Design
- New Construction
- Ranch Style House
Interior Spaces
- Vaulted Ceiling
- Ceiling Fan
- Insulated Windows
- Panel Doors
- Entrance Foyer
- Combination Kitchen and Dining Room
- Partially Finished Basement
- Basement Window Egress
- Laundry on main level
Kitchen
- Electric Oven or Range
- Microwave
- Dishwasher
- Kitchen Island
- Built-In or Custom Kitchen Cabinets
- Disposal
Bedrooms and Bathrooms
- 3 Main Level Bedrooms
- Walk-In Closet
- 2 Full Bathrooms
- Dual Vanity Sinks in Primary Bathroom
- Shower Only
Outdoor Features
- Deck
- Covered patio or porch
Schools
- Edwardsville Dist 7 Elementary And Middle School
- Edwardsville High School
Utilities
- Central Air
- Heating System Uses Gas
- Electric Water Heater
Listing and Financial Details
- Assessor Parcel Number 14-2-15-25-12-201-026
Ownership History
Purchase Details
Home Financials for this Owner
Home Financials are based on the most recent Mortgage that was taken out on this home.Purchase Details
Home Financials for this Owner
Home Financials are based on the most recent Mortgage that was taken out on this home.Purchase Details
Home Financials for this Owner
Home Financials are based on the most recent Mortgage that was taken out on this home.Similar Homes in Glen Carbon, IL
Home Values in the Area
Average Home Value in this Area
Purchase History
| Date | Type | Sale Price | Title Company |
|---|---|---|---|
| Warranty Deed | $415,000 | Pinnacle Title | |
| Warranty Deed | $399,000 | Illinois Real Estate Title | |
| Warranty Deed | $62,000 | None Available |
Mortgage History
| Date | Status | Loan Amount | Loan Type |
|---|---|---|---|
| Open | $332,000 | New Conventional | |
| Previous Owner | $248,800 | New Conventional | |
| Previous Owner | $195,000 | New Conventional | |
| Previous Owner | $61,990 | New Conventional | |
| Previous Owner | $40,000 | New Conventional |
Property History
| Date | Event | Price | Change | Sq Ft Price |
|---|---|---|---|---|
| 08/20/2024 08/20/24 | Pending | -- | -- | -- |
| 08/19/2024 08/19/24 | Sold | $415,000 | 0.0% | $191 / Sq Ft |
| 07/19/2024 07/19/24 | For Sale | $415,000 | 0.0% | $191 / Sq Ft |
| 07/19/2024 07/19/24 | Off Market | $415,000 | -- | -- |
| 03/18/2022 03/18/22 | Sold | $398,800 | 0.0% | $183 / Sq Ft |
| 03/18/2022 03/18/22 | Pending | -- | -- | -- |
| 05/12/2021 05/12/21 | Price Changed | $398,900 | +4.5% | $183 / Sq Ft |
| 04/24/2021 04/24/21 | For Sale | $381,800 | -- | $175 / Sq Ft |
Tax History Compared to Growth
Tax History
| Year | Tax Paid | Tax Assessment Tax Assessment Total Assessment is a certain percentage of the fair market value that is determined by local assessors to be the total taxable value of land and additions on the property. | Land | Improvement |
|---|---|---|---|---|
| 2023 | $10,160 | $139,400 | $24,100 | $115,300 |
| 2022 | $9,647 | $119,030 | $22,530 | $96,500 |
| 2021 | $1,604 | $21,310 | $21,310 | $0 |
| 2020 | $23 | $310 | $310 | $0 |
| 2019 | $23 | $300 | $300 | $0 |
| 2018 | $22 | $280 | $280 | $0 |
| 2017 | $22 | $270 | $270 | $0 |
| 2016 | $19 | $270 | $270 | $0 |
| 2015 | -- | $250 | $250 | $0 |
| 2014 | -- | $250 | $250 | $0 |
Agents Affiliated with this Home
-
Jessica Gratzl

Seller's Agent in 2024
Jessica Gratzl
Keller Williams Pinnacle
(314) 922-8067
5 in this area
418 Total Sales
-
Cliff Homeier

Buyer's Agent in 2024
Cliff Homeier
Cisler & Associates Real Estate
(618) 409-7377
1 in this area
59 Total Sales
-
Carrie Brase

Seller's Agent in 2022
Carrie Brase
RE/MAX
(618) 977-2662
43 in this area
369 Total Sales
Map
Source: MARIS MLS
MLS Number: MIS21026698
APN: 14-2-15-25-12-201-026
- 7066 Savannah Dr
- 3106 Ashley Dr
- 3160 Ashley Dr
- 0 Savannah Crossing Unit 23020001
- 3019 Mobile Dr
- 3131 Ashley Dr
- 3135 Ashley Dr
- 7000 Augusta Dr
- 7150 Savannah Dr
- 7154 Savannah Dr
- 3160 Birmingham Dr
- 7048 Alston Ct
- 3455 Whiston Ln
- 7142 Buckland Ct
- 3328 Drysdale Ct
- 3317 Snider Dr
- 3348 Drysdale Ct
- 3329 Snider Dr
- 3355 Garvey Ln
- 7032 Koufax Ct
