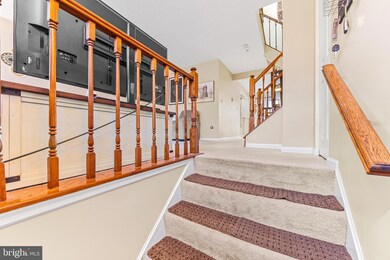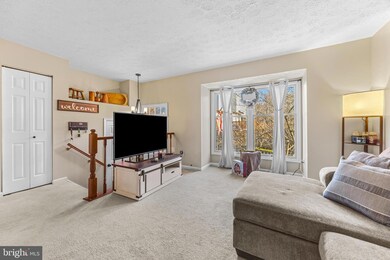
7064 Timberfield Place Chestnut Hill Cove, MD 21226
Highlights
- Colonial Architecture
- Central Air
- Heat Pump System
About This Home
As of February 2025Welcome home to this tucked away, end of group townhouse in the quiet Chestnut Hill Cove community. This 3 bedroom, 2.5 bath home has been beautifully maintained with fresh paint throughout, stainless appliances, and a spacious oversized deck with a fantastic wooded view. You'll walk down from the deck to find a backyard worthy of entertaining friends and family with a large patio, privacy fence , and a cozy stone fire pit. The main level features a half bath, living room, large kitchen, and separate dining area. Upstairs you'll find 3 spacious bedrooms all with vaulted ceilings. The primary also features a large walk-in closet, vanity area and it's own private bathroom entrance. The lower level is fully finished with a family room, a full bathroom, and lots of storage. Located on Nabbs Creek, the community has a marina, boat ramps, kayak storage, a waterfront picnic area, and a playground. Schedule your showing today!
Last Agent to Sell the Property
Douglas Realty, LLC License #671535 Listed on: 12/20/2024

Townhouse Details
Home Type
- Townhome
Est. Annual Taxes
- $3,070
Year Built
- Built in 1989
Lot Details
- 3,800 Sq Ft Lot
HOA Fees
- $70 Monthly HOA Fees
Parking
- On-Street Parking
Home Design
- Colonial Architecture
- Block Foundation
- Vinyl Siding
Interior Spaces
- Property has 3 Levels
Bedrooms and Bathrooms
- 3 Bedrooms
Finished Basement
- Walk-Out Basement
- Basement Windows
Utilities
- Central Air
- Heat Pump System
- Electric Water Heater
Community Details
- Chestnut Hill Cove Subdivision
Listing and Financial Details
- Tax Lot 51
- Assessor Parcel Number 020319490053871
Ownership History
Purchase Details
Home Financials for this Owner
Home Financials are based on the most recent Mortgage that was taken out on this home.Purchase Details
Home Financials for this Owner
Home Financials are based on the most recent Mortgage that was taken out on this home.Purchase Details
Home Financials for this Owner
Home Financials are based on the most recent Mortgage that was taken out on this home.Purchase Details
Home Financials for this Owner
Home Financials are based on the most recent Mortgage that was taken out on this home.Purchase Details
Purchase Details
Similar Homes in Chestnut Hill Cove, MD
Home Values in the Area
Average Home Value in this Area
Purchase History
| Date | Type | Sale Price | Title Company |
|---|---|---|---|
| Deed | $375,000 | Sage Title | |
| Deed | $375,000 | Sage Title | |
| Deed | $315,000 | Results Title | |
| Deed | $243,000 | Progressive Title Corp | |
| Deed | $245,500 | -- | |
| Deed | $226,900 | -- | |
| Deed | $226,900 | -- |
Mortgage History
| Date | Status | Loan Amount | Loan Type |
|---|---|---|---|
| Open | $195,000 | New Conventional | |
| Closed | $195,000 | New Conventional | |
| Previous Owner | $247,252 | New Conventional | |
| Previous Owner | $250,778 | VA | |
| Previous Owner | $233,000 | Unknown | |
| Closed | -- | No Value Available |
Property History
| Date | Event | Price | Change | Sq Ft Price |
|---|---|---|---|---|
| 02/03/2025 02/03/25 | Sold | $375,000 | 0.0% | $203 / Sq Ft |
| 12/20/2024 12/20/24 | For Sale | $375,000 | +19.0% | $203 / Sq Ft |
| 04/08/2022 04/08/22 | Sold | $315,000 | 0.0% | $181 / Sq Ft |
| 02/02/2022 02/02/22 | Price Changed | $315,000 | 0.0% | $181 / Sq Ft |
| 02/02/2022 02/02/22 | Pending | -- | -- | -- |
| 02/02/2022 02/02/22 | Off Market | $315,000 | -- | -- |
| 01/30/2022 01/30/22 | For Sale | $300,000 | +23.5% | $173 / Sq Ft |
| 08/22/2016 08/22/16 | Sold | $243,000 | 0.0% | $182 / Sq Ft |
| 07/04/2016 07/04/16 | Price Changed | $243,000 | +3.4% | $182 / Sq Ft |
| 07/03/2016 07/03/16 | Pending | -- | -- | -- |
| 06/21/2016 06/21/16 | Price Changed | $235,000 | -2.0% | $176 / Sq Ft |
| 05/06/2016 05/06/16 | For Sale | $239,900 | 0.0% | $180 / Sq Ft |
| 02/10/2015 02/10/15 | Rented | $1,795 | 0.0% | -- |
| 02/10/2015 02/10/15 | Under Contract | -- | -- | -- |
| 11/25/2014 11/25/14 | For Rent | $1,795 | -- | -- |
Tax History Compared to Growth
Tax History
| Year | Tax Paid | Tax Assessment Tax Assessment Total Assessment is a certain percentage of the fair market value that is determined by local assessors to be the total taxable value of land and additions on the property. | Land | Improvement |
|---|---|---|---|---|
| 2024 | $3,134 | $245,700 | $105,000 | $140,700 |
| 2023 | $3,059 | $241,900 | $0 | $0 |
| 2022 | $2,865 | $238,100 | $0 | $0 |
| 2021 | $5,650 | $234,300 | $100,000 | $134,300 |
| 2020 | $2,758 | $231,767 | $0 | $0 |
| 2019 | $5,374 | $229,233 | $0 | $0 |
| 2018 | $2,299 | $226,700 | $90,000 | $136,700 |
| 2017 | $2,518 | $219,767 | $0 | $0 |
| 2016 | -- | $212,833 | $0 | $0 |
| 2015 | -- | $205,900 | $0 | $0 |
| 2014 | -- | $205,900 | $0 | $0 |
Agents Affiliated with this Home
-
Brad Lanasa

Seller's Agent in 2025
Brad Lanasa
Douglas Realty, LLC
(443) 691-6505
4 in this area
99 Total Sales
-
Teena Galford

Buyer's Agent in 2025
Teena Galford
Long & Foster
(443) 293-6148
2 in this area
24 Total Sales
-

Seller's Agent in 2022
Stephen Case
Douglas Realty, LLC
(301) 300-5618
-
Christina Elliott

Seller's Agent in 2016
Christina Elliott
The KW Collective
(443) 827-8195
3 in this area
347 Total Sales
-
Deborah Jones

Buyer's Agent in 2016
Deborah Jones
BHHS PenFed (actual)
(443) 797-5900
1 in this area
23 Total Sales
-

Seller's Agent in 2015
Wanda Murray
RE/MAX
Map
Source: Bright MLS
MLS Number: MDAA2100134
APN: 03-194-90053871
- 969 Chestnut Manor Ct
- 977 Chestnut Manor Ct
- 941 Chestnut Manor Ct
- 1023 Chestnut Moss Ct
- 232 Matfield Ct
- 908 Chestnut Wood Ct
- 108 Kingsway Dr
- 1328 Hollow Glen Ct
- 1260 Swanhill Ct
- 211 Greenland Beach Rd
- 884 Nabbs Creek Rd
- 708 Waterview Dr
- 213 Greenland Beach Rd
- 7704 Highpoint Rd
- 1012 A Nabbs Creek Rd
- 7616 Turnbrook Dr
- 7608 Stoney View Drive - Georgetown Model
- 7608 Stoney View Drive - Sussex J Model
- 1328 Cox Cove Ct
- 678 Chestnut Springs Ln






