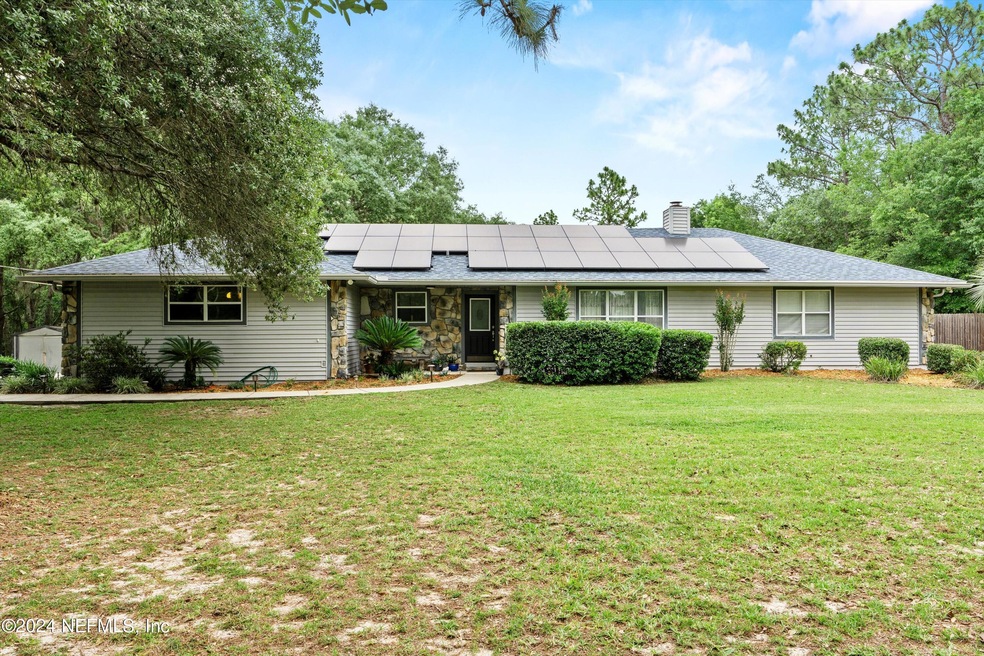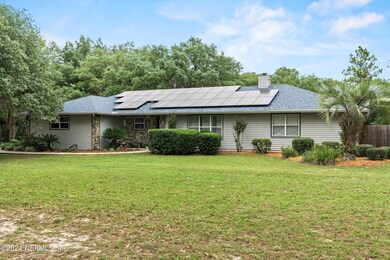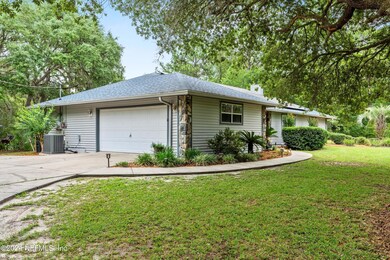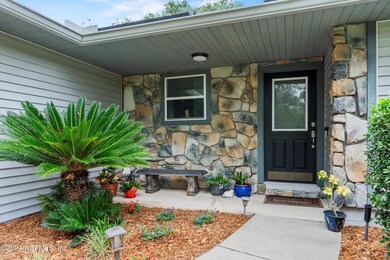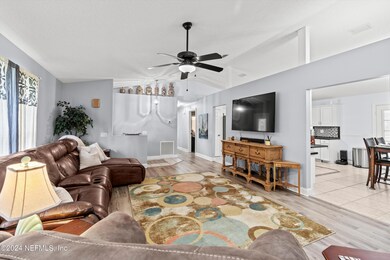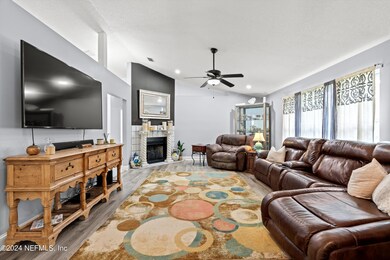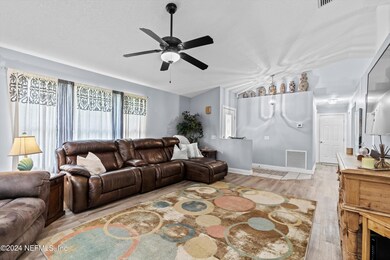
7065 Gas Line Rd Keystone Heights, FL 32656
Highlights
- Screened Pool
- Wooded Lot
- No HOA
- RV Access or Parking
- Corner Lot
- Front Porch
About This Home
As of August 2024Seller offering $10K towards closing costs &/or rate buy down for this Amazing Solar-heated POOL home situated on 2 ACRES. Over $80K in recent UPGRADES as an added bonus! A small Porch welcomes you into the foyer that opens into the Family Room with a wood burning fireplace. The Kitchen has an Island with a built-in table for breakfast & a built-in workstation with glass door cabinets. The Dining room French Doors open to a covered Lanai. Oversized Primary Suite with walk-in closet. The Primary bath, w/large garden tub, separate tiled shower & double sinks. Bedrooms 2 & 3 have walk-in closets & share the hall bath with access to the pool. The Large pool & cool deck are screened and is Solar heated, so swim all year! The backyard is private with lots of trees & nature. Solar System, w/battery backup New Roof-2019, Replaced AC duct, New HVAC-2023, Solar Water Heater, Drain field replaced, Well, This Private Oasis is waiting for you! The Solar system is owned by the seller and is transferable. Low monthly electrical bills, between $40 to $70.00. There is a large battery backup system that stores power in case of an outage. The Owner has completed several updates: 2019 New Roof, Drain field replaced, Hot water Heater-Solar powered. Well, AC Duct work. In 2023 replaced the AC system. There are 2 sheds that are conveying "AS IS". Irrigation system conveying "AS IS" Also, 2 chicken coops with egg laying Hens. Lots of space on this 2 acre property to park your RV .
Last Agent to Sell the Property
FLORIDA HOMES REALTY & MTG LLC License #3119849 Listed on: 05/23/2024

Home Details
Home Type
- Single Family
Est. Annual Taxes
- $2,871
Year Built
- Built in 1994
Lot Details
- 2.07 Acre Lot
- Corner Lot
- Irregular Lot
- Cleared Lot
- Wooded Lot
Parking
- 2 Car Garage
- Garage Door Opener
- Additional Parking
- RV Access or Parking
Home Design
- Shingle Roof
Interior Spaces
- 1,876 Sq Ft Home
- 1-Story Property
- Built-In Features
- Ceiling Fan
- Wood Burning Fireplace
- Entrance Foyer
Kitchen
- Eat-In Kitchen
- Breakfast Bar
- Electric Range
- Microwave
- Ice Maker
- Dishwasher
- Kitchen Island
Flooring
- Laminate
- Tile
Bedrooms and Bathrooms
- 3 Bedrooms
- Split Bedroom Floorplan
- Walk-In Closet
- 2 Full Bathrooms
- Bathtub With Separate Shower Stall
Laundry
- Dryer
- Washer
Pool
- Screened Pool
- Solar Heated Pool
- Pool Sweep
Utilities
- Central Heating and Cooling System
- Private Water Source
- Well
- Septic Tank
Additional Features
- Solar Water Heater
- Front Porch
Community Details
- No Home Owners Association
- **Verifying Subd** Subdivision
Listing and Financial Details
- Assessor Parcel Number 08082300099000000
Ownership History
Purchase Details
Home Financials for this Owner
Home Financials are based on the most recent Mortgage that was taken out on this home.Purchase Details
Home Financials for this Owner
Home Financials are based on the most recent Mortgage that was taken out on this home.Purchase Details
Home Financials for this Owner
Home Financials are based on the most recent Mortgage that was taken out on this home.Purchase Details
Home Financials for this Owner
Home Financials are based on the most recent Mortgage that was taken out on this home.Similar Homes in Keystone Heights, FL
Home Values in the Area
Average Home Value in this Area
Purchase History
| Date | Type | Sale Price | Title Company |
|---|---|---|---|
| Warranty Deed | -- | None Listed On Document | |
| Warranty Deed | $232,000 | Keystone Title Of Keystone H | |
| Warranty Deed | $174,300 | -- | |
| Warranty Deed | $161,000 | -- |
Mortgage History
| Date | Status | Loan Amount | Loan Type |
|---|---|---|---|
| Open | $401,850 | New Conventional | |
| Previous Owner | $320,000 | New Conventional | |
| Previous Owner | $225,350 | New Conventional | |
| Previous Owner | $220,400 | Unknown | |
| Previous Owner | $106,800 | Fannie Mae Freddie Mac | |
| Previous Owner | $144,900 | No Value Available | |
| Closed | $50,000 | No Value Available |
Property History
| Date | Event | Price | Change | Sq Ft Price |
|---|---|---|---|---|
| 08/13/2024 08/13/24 | Sold | $423,000 | -6.0% | $225 / Sq Ft |
| 07/05/2024 07/05/24 | Pending | -- | -- | -- |
| 05/23/2024 05/23/24 | For Sale | $449,900 | -- | $240 / Sq Ft |
Tax History Compared to Growth
Tax History
| Year | Tax Paid | Tax Assessment Tax Assessment Total Assessment is a certain percentage of the fair market value that is determined by local assessors to be the total taxable value of land and additions on the property. | Land | Improvement |
|---|---|---|---|---|
| 2024 | $2,871 | $218,586 | -- | -- |
| 2023 | $2,871 | $212,220 | $0 | $0 |
| 2022 | $2,738 | $206,039 | $0 | $0 |
| 2021 | $2,725 | $200,038 | $0 | $0 |
| 2020 | $2,640 | $197,277 | $0 | $0 |
| 2019 | $2,601 | $192,842 | $0 | $0 |
| 2018 | $2,390 | $189,246 | $0 | $0 |
| 2017 | $2,377 | $185,354 | $0 | $0 |
| 2016 | $2,373 | $181,542 | $0 | $0 |
| 2015 | $3,094 | $184,253 | $0 | $0 |
| 2014 | $2,597 | $174,388 | $0 | $0 |
Agents Affiliated with this Home
-
Mary Estevez

Seller's Agent in 2024
Mary Estevez
FLORIDA HOMES REALTY & MTG LLC
(904) 710-6215
56 Total Sales
-
Yvette Barton

Seller Co-Listing Agent in 2024
Yvette Barton
FLORIDA HOMES REALTY & MTG LLC
(904) 716-6044
77 Total Sales
-
Courtney Looney
C
Buyer's Agent in 2024
Courtney Looney
EXIT MAGNOLIA POINT REALTY
(904) 449-5456
71 Total Sales
Map
Source: realMLS (Northeast Florida Multiple Listing Service)
MLS Number: 2027343
APN: 08-08-23-000990-000-00
- 7013 Elfo Rd
- 7120 Gas Line Rd
- 6615 Camelot Ct
- 6612 Camelot Ct
- 7195 Gas Line Rd
- 6305 Little Lake Geneva Rd
- 6470 Brooklyn Bay Rd
- 6266 Little Lake Geneva Rd
- 6393 Little Lake Geneva Rd
- 6270 Little Lake Geneva Rd
- 6274 Little Lake Geneva Rd
- 6528 Woodland Dr
- 6301 Little Lake Geneva Rd
- 7086 Sewanee St
- 7058 Sewanee St
- 6659 Highland Dr
- 6706 Baja Ct
- 7060 Stetson St
- 6213 Oglethorpe Ave
- 00 Northwestern Ave
