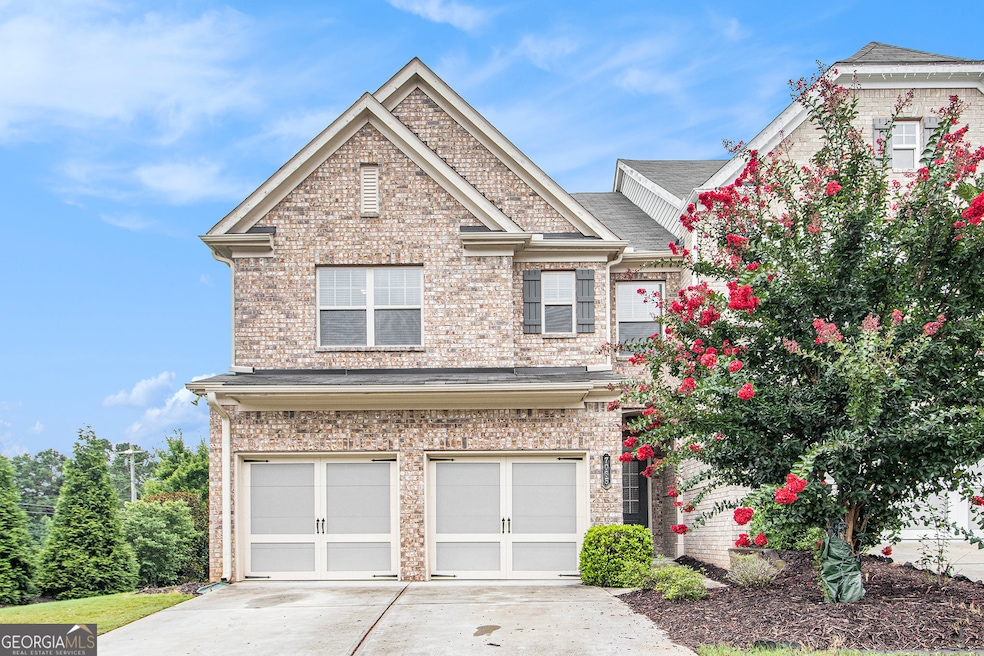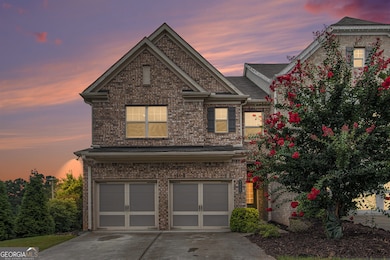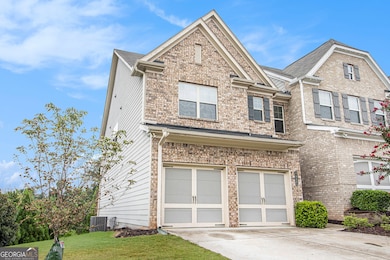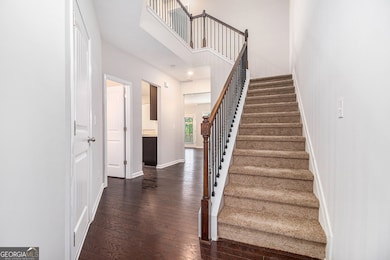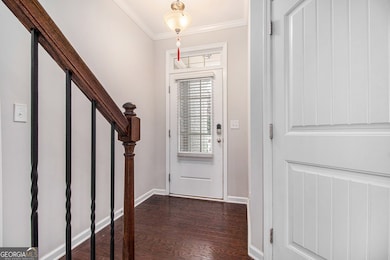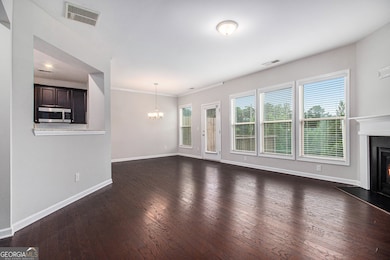7065 Post Park Way Cumming, GA 30040
Estimated payment $3,194/month
Highlights
- Newly Remodeled
- 4,356 Acre Lot
- Wood Flooring
- Midway Elementary School Rated A
- Private Lot
- High Ceiling
About This Home
Seller highly motivated!! Send your offer! Welcome to this beautifully updated 2-story townhome featuring 4 bedrooms and 3.5 bathrooms, including a full finished basement with a private bedroom and full bathroom-ideal for guests, multi-generational living, or an entertainment area. Step into the inviting foyer that leads into a spacious great room and a separate formal dining room, both offering clear views into the gourmet kitchen. The kitchen features elegant granite countertops, boasts ample cabinetry, food pantry, and stainless-steel appliances-all of which will remain with the home and the perfect layout to entertain friends and family. Upstairs, you'll find two well-sized secondary bedrooms and a large Owner's Suite with a luxurious bathroom, dual vanities, soaking tub, and a huge walk-in closet. A spacious loft area that offers flexibility-use it as a media area, play area for the kids, or a home office. Brand new carpet and fresh paint throughout makes this home truly move-in ready! Enjoy your mornings on the private deck while watching your kids at the nearby community pool, just a few steps away while enjoying your morning coffee or family breakfast. Located in one of the area's top school districts, this home is zoned in a high-performing elementary, middle, and high schools known for their academic excellence, strong community involvement, and extracurricular programs. It's a perfect location for families prioritizing education. The seller is open to concessions and is including a 1-year home warranty for added peace of mind. Don't miss your chance to own this spacious, versatile, and well-located home-schedule your tour today! NO rental restrictions
Townhouse Details
Home Type
- Townhome
Est. Annual Taxes
- $4,804
Year Built
- Built in 2018 | Newly Remodeled
Parking
- 2 Car Garage
Home Design
- Brick Frame
- Composition Roof
- Concrete Siding
Interior Spaces
- 2,643 Sq Ft Home
- 2-Story Property
- Roommate Plan
- High Ceiling
- Ceiling Fan
- Factory Built Fireplace
- Double Pane Windows
- Entrance Foyer
- Family Room with Fireplace
- Great Room
- Formal Dining Room
- Open Access
- Laundry Room
Kitchen
- Breakfast Area or Nook
- Oven or Range
- Microwave
- Dishwasher
- Disposal
Flooring
- Wood
- Carpet
Bedrooms and Bathrooms
- Walk-In Closet
- Double Vanity
- Soaking Tub
- Bathtub Includes Tile Surround
Finished Basement
- Interior and Exterior Basement Entry
- Finished Basement Bathroom
- Natural lighting in basement
Schools
- Midway Elementary School
- Desana Middle School
- Denmark High School
Utilities
- Forced Air Zoned Heating and Cooling System
- Dual Heating Fuel
- Heating System Uses Natural Gas
- Underground Utilities
- Gas Water Heater
- Cable TV Available
Additional Features
- Energy-Efficient Thermostat
- Corner Lot
Listing and Financial Details
- Tax Lot 1
Community Details
Overview
- Property has a Home Owners Association
- Association fees include trash, ground maintenance, management fee, pest control, swimming
- Midway Village Subdivision
Recreation
- Community Pool
Additional Features
- Laundry Facilities
- Fire and Smoke Detector
Map
Home Values in the Area
Average Home Value in this Area
Tax History
| Year | Tax Paid | Tax Assessment Tax Assessment Total Assessment is a certain percentage of the fair market value that is determined by local assessors to be the total taxable value of land and additions on the property. | Land | Improvement |
|---|---|---|---|---|
| 2025 | $919 | $204,248 | $78,000 | $126,248 |
| 2024 | $919 | $195,892 | $66,000 | $129,892 |
| 2023 | $812 | $185,528 | $56,000 | $129,528 |
| 2022 | $898 | $123,996 | $40,000 | $83,996 |
| 2021 | $881 | $123,996 | $40,000 | $83,996 |
| 2020 | $880 | $123,248 | $40,000 | $83,248 |
| 2019 | $880 | $117,848 | $40,000 | $77,848 |
| 2018 | $1,106 | $40,000 | $40,000 | $0 |
Property History
| Date | Event | Price | List to Sale | Price per Sq Ft | Prior Sale |
|---|---|---|---|---|---|
| 11/12/2025 11/12/25 | Price Changed | $530,000 | -1.9% | $201 / Sq Ft | |
| 09/05/2025 09/05/25 | Price Changed | $540,000 | +58.8% | $204 / Sq Ft | |
| 09/05/2025 09/05/25 | Price Changed | $340,000 | -38.2% | $129 / Sq Ft | |
| 08/05/2025 08/05/25 | For Sale | $550,000 | +66.2% | $208 / Sq Ft | |
| 07/20/2018 07/20/18 | Sold | $330,900 | -5.0% | $125 / Sq Ft | View Prior Sale |
| 06/23/2018 06/23/18 | Pending | -- | -- | -- | |
| 05/22/2018 05/22/18 | For Sale | $348,400 | -- | $132 / Sq Ft |
Purchase History
| Date | Type | Sale Price | Title Company |
|---|---|---|---|
| Warranty Deed | -- | -- | |
| Limited Warranty Deed | $330,900 | -- |
Mortgage History
| Date | Status | Loan Amount | Loan Type |
|---|---|---|---|
| Previous Owner | $319,856 | FHA |
Source: Georgia MLS
MLS Number: 10578220
APN: 038-411
- 7210 Post Park Way
- 7245 Heritage Oak Ct
- 5045 Matthew Meadow Ct
- 7160 Derby Trail
- 6425 Westbay Terrace
- 5155 Brierstone Dr
- 4990 Brierstone Dr
- 4965 Brierstone Dr
- 4960 Ducote Trail
- 6320 Westerly Way
- 1655 Hampton Oaks Dr
- 4745 Flycatcher Dr Unit 703
- 5855 Wills Lake Rd
- 7320 Wynfield Dr
- 1155 Hampton Oaks Dr
- 5902 Wills Orchard Rd
- 6830 Rocking Horse Ln
- 6860 Rocking Horse Ln
- 5734 Wills Wood Cir
- 5110 Adairview Cir
- 4770 Adairview Cir Unit E
- 4770 Adairview Cir Unit F
- 4770 Adairview Cir Unit B
- 4770 Adairview Cir Unit C
- 5150 Adairview Cir
- 4606 Adairview Cir
- 4755 Adairview Cir Unit B
- 355 Fowler Springs Ct
- 480 Meadow Hill Dr
- 6228 Lively Way
- 7810 Wynfield Cir
- 7390 Cornflower Ct
- 7850 Wynfield Cir
- 7895 Wynfield Cir
- 6797 Campground Rd
- 6210 Elmshorn Way
