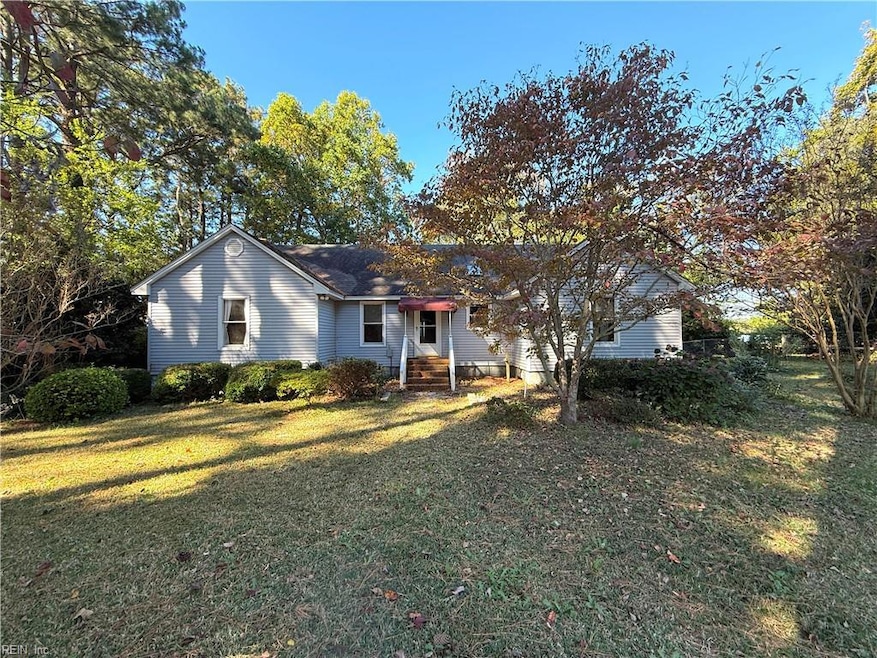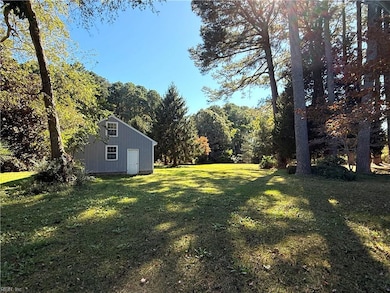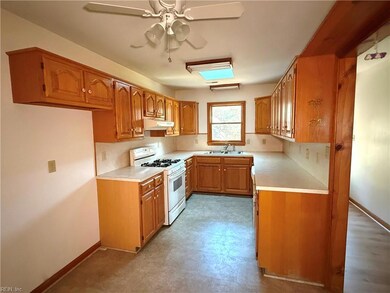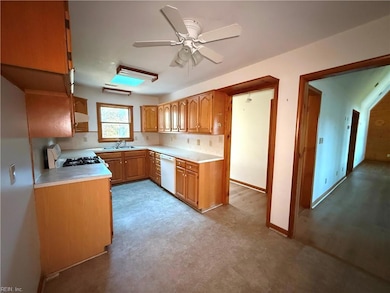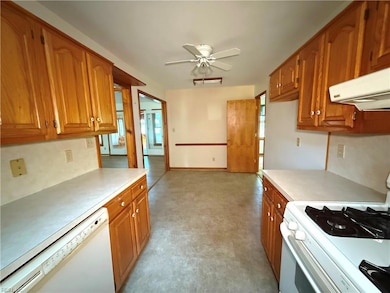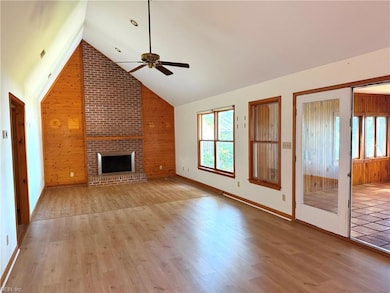
7066 Arnold Ln Franktown, VA 23354
Estimated payment $2,788/month
Highlights
- Water Views
- Home fronts navigable water
- Deep Water Access
- Docks
- Boat Lift
- No HOA
About This Home
Discover flexible living at 7066 Arnold Lane. This waterfront 1,744 sq. ft. home features 3 bedrooms, 3 bathrooms and sits on a private one-acre lot. The 3rd bedroom functions as a complete in-law suite with living room, bedroom, kitchenette, full bath and separate entrance. Property is owned by the US Dept. of HUD. HUD Case #: 541-846027 Insurability Code: IE. Seller makes no representations or warranties as to property condition. HUD Homes are sold "AS-IS." Lead-Based Paint disclosure is required. Equal Housing Opportunity. Seller may contribute for buyer's closing costs, upon buyer request.
Home Details
Home Type
- Single Family
Est. Annual Taxes
- $3,130
Year Built
- Built in 1989
Lot Details
- 1 Acre Lot
- Home fronts navigable water
- Property Fronts a Bay or Harbor
- Chain Link Fence
Parking
- 3 Car Detached Garage
Home Design
- Composition Roof
- Vinyl Siding
Interior Spaces
- 1,744 Sq Ft Home
- 1-Story Property
- Ceiling Fan
- Wood Burning Fireplace
- Water Views
- Crawl Space
- Pull Down Stairs to Attic
- Dryer
Kitchen
- Gas Range
- Dishwasher
Flooring
- Carpet
- Laminate
- Ceramic Tile
- Vinyl
Bedrooms and Bathrooms
- 3 Bedrooms
- 3 Full Bathrooms
Outdoor Features
- Deep Water Access
- Boat Lift
- Docks
Schools
- Occohannock Elementary School
- Northampton Middle School
- Northampton High School
Utilities
- Forced Air Zoned Heating and Cooling System
- Heat Pump System
- Well
- Gas Water Heater
- Water Softener
- Septic System
Community Details
- No Home Owners Association
- Franktown Subdivision
Map
Home Values in the Area
Average Home Value in this Area
Tax History
| Year | Tax Paid | Tax Assessment Tax Assessment Total Assessment is a certain percentage of the fair market value that is determined by local assessors to be the total taxable value of land and additions on the property. | Land | Improvement |
|---|---|---|---|---|
| 2024 | $3,130 | $456,900 | $234,600 | $222,300 |
| 2023 | $3,107 | $408,800 | $218,000 | $190,800 |
| 2022 | $3,107 | $408,800 | $218,000 | $190,800 |
| 2021 | $3,313 | $396,800 | $207,000 | $189,800 |
| 2020 | $3,313 | $396,800 | $207,000 | $189,800 |
| 2019 | $3,308 | $398,600 | $207,000 | $191,600 |
| 2018 | $3,308 | $398,600 | $207,000 | $191,600 |
| 2017 | $3,342 | $398,600 | $207,000 | $191,600 |
| 2016 | $3,342 | $402,600 | $208,000 | $194,600 |
| 2015 | -- | $402,600 | $208,000 | $194,600 |
| 2011 | -- | $529,500 | $308,000 | $221,500 |
Property History
| Date | Event | Price | List to Sale | Price per Sq Ft |
|---|---|---|---|---|
| 11/04/2025 11/04/25 | For Sale | $480,000 | -- | $275 / Sq Ft |
About the Listing Agent

With over 20 years experience, 1000+ sold properties in VA and over 178 BILLION in closed sales volume, I have the experience to navigate just about any real estate transaction. I represent both buyers and sellers alike and have extensive experience working with banks on Pre-foreclosure, Short sales and REO liquidation.
Jon's Other Listings
Source: Real Estate Information Network (REIN)
MLS Number: 10608119
APN: 14A-2-3B
- 6081 Creek Ct
- 7261 Hallidon Dr
- 5457 Bayford Rd
- 1 Saltworks Rd Unit 1
- Lot 18 Saltworks Rd Unit 18
- Lot B6 Saltworks Rd Unit B6
- Lot 9 Wellington Neck Rd Unit 9
- Lot 8 Wellington Neck Rd Unit 8
- Lot B Holly Bluff Dr Unit B
- 7086 Long Point Rd
- 20AC Shooting Point Dr
- Lot 17 Shooting Point Dr Unit 17
- 0 James Wharf Rd Unit 37 64958
- 8419 Shooting Point Dr
- 6009 Occohannock Neck Rd
- 8396 Wellington Neck Rd Unit 14
- Lot 11 Peaceful Way
- 2.38ac Chesapeake Dr
- 7144 Kellam Dr
- 4132 Silver St
- 9077 Henderson Ln
- 35448 Windingdale Dr
- 14212 Shields Bridge Rd
- 13513 Deerfield Trail
- 30007 Killmon Ln
- 14262 Shore Dr
- 3552 Cherrystone Rd
- 28414 Woodland Ave
- 2 Brooklyn Ave
- 320 Randolph Ave
- 219 Mason Ave
- 127 Churchill Downs
- 274 Old Course Loop
- 304 Troon Ct
- 12 Nelson Dr
- 25487 Lankford Hwy
- 12 Holly St
- 1 Turner St
- Ave Real Norte Edif Golf Garden 1 Apt H1 Punta Cana Unit 1
- 532 Wolf Trap Ln
