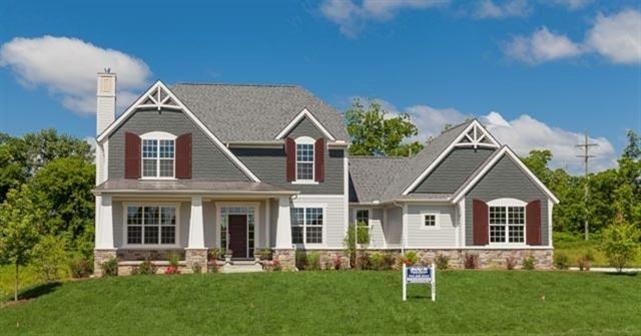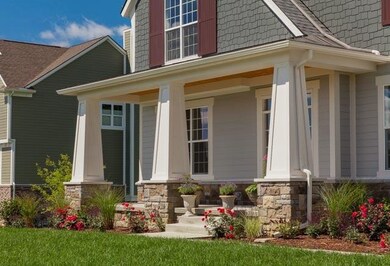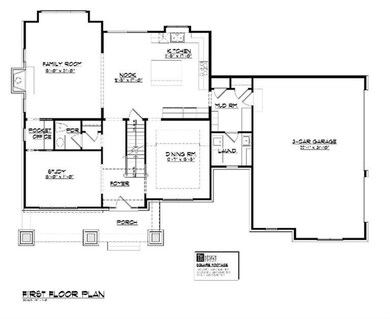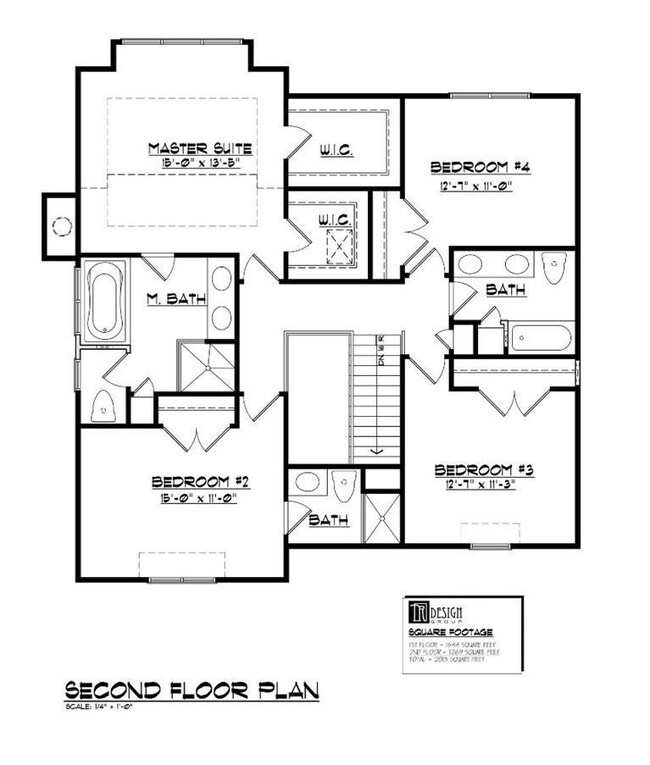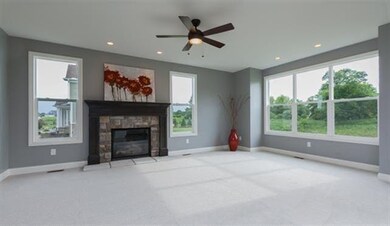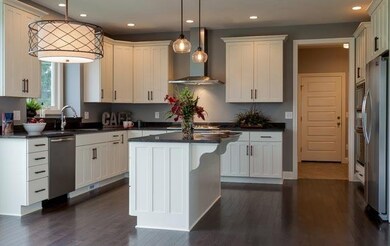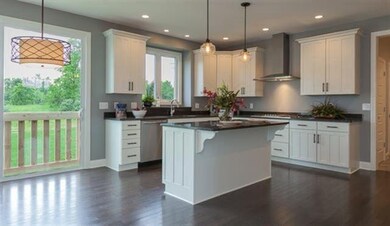
7067 Fox Ridge Dr Dexter, MI 48130
Dexter Township NeighborhoodHighlights
- Spa
- Vaulted Ceiling
- Breakfast Area or Nook
- Creekside Intermediate School Rated A-
- Wood Flooring
- Porch
About This Home
As of November 2017Custom built by Main Street Homes with timeless design on a stone, brick and hardy plank exterior canvas with Energy Seal package. Beautiful foyer is open to the dining room, which features stepped ceiling, and the study is close by, with an entrance to the cozy family room with gas fireplace. The open, spacious kitchen is beautifully equipped with granite counters, quality cabinets, stainless apps, party-friendly island, all with the pantry and mudroom/laundry right at hand. Dove-tailed cabinetry with soft touch close doors on all the kitchen cabinets and bathroom vanities. Granite on all counter surfaces and features that include crown, over-sized case & base and generous allowances for appliances, lighting, built-ins and professional design time. Retreat to the well-appointed master sui suite and enjoy the balcony, tray ceiling, his/her walk-in closets, and luxurious bathroom featuring spa tub, double vanity & tiled shower., Primary Bath, Rec Room: Space
Home Details
Home Type
- Single Family
Est. Annual Taxes
- $837
Year Built
- Built in 2015
Lot Details
- 1.06 Acre Lot
- Property fronts a private road
HOA Fees
- $18 Monthly HOA Fees
Home Design
- Brick Exterior Construction
- HardiePlank Siding
- Stone
Interior Spaces
- 2,813 Sq Ft Home
- 2-Story Property
- Vaulted Ceiling
- Gas Log Fireplace
- Laundry on main level
Kitchen
- Breakfast Area or Nook
- Eat-In Kitchen
- Oven
- Range
- Microwave
- Dishwasher
- Disposal
Flooring
- Wood
- Carpet
- Ceramic Tile
Bedrooms and Bathrooms
- 4 Bedrooms
Basement
- Basement Fills Entire Space Under The House
- Stubbed For A Bathroom
- Natural lighting in basement
Parking
- Attached Garage
- Garage Door Opener
Outdoor Features
- Spa
- Porch
Schools
- Dexter Elementary And Middle School
- Dexter High School
Utilities
- Forced Air Heating and Cooling System
- Heating System Uses Natural Gas
- Well
- Water Softener is Owned
- Septic System
- Cable TV Available
Ownership History
Purchase Details
Home Financials for this Owner
Home Financials are based on the most recent Mortgage that was taken out on this home.Purchase Details
Home Financials for this Owner
Home Financials are based on the most recent Mortgage that was taken out on this home.Purchase Details
Purchase Details
Home Financials for this Owner
Home Financials are based on the most recent Mortgage that was taken out on this home.Purchase Details
Purchase Details
Map
Similar Homes in Dexter, MI
Home Values in the Area
Average Home Value in this Area
Purchase History
| Date | Type | Sale Price | Title Company |
|---|---|---|---|
| Warranty Deed | $610,000 | None Available | |
| Warranty Deed | $595,000 | -- | |
| Warranty Deed | $55,000 | Amer Title Co Of Washtenaw | |
| Warranty Deed | $33,000 | Amer Title Co Of Washtenaw | |
| Warranty Deed | -- | Cap | |
| Warranty Deed | -- | Liberty Title Agency |
Mortgage History
| Date | Status | Loan Amount | Loan Type |
|---|---|---|---|
| Open | $426,000 | New Conventional | |
| Closed | $204,000 | No Value Available | |
| Closed | $344,939 | Commercial | |
| Previous Owner | $80,000 | Credit Line Revolving | |
| Previous Owner | $300,000 | New Conventional | |
| Closed | $0 | Small Business Administration |
Property History
| Date | Event | Price | Change | Sq Ft Price |
|---|---|---|---|---|
| 11/03/2017 11/03/17 | Sold | $610,000 | -9.6% | $208 / Sq Ft |
| 11/03/2017 11/03/17 | Pending | -- | -- | -- |
| 06/26/2017 06/26/17 | For Sale | $674,900 | +13.4% | $231 / Sq Ft |
| 12/14/2015 12/14/15 | Sold | $595,000 | -0.8% | $212 / Sq Ft |
| 12/11/2015 12/11/15 | Pending | -- | -- | -- |
| 04/13/2015 04/13/15 | For Sale | $599,900 | +1717.9% | $213 / Sq Ft |
| 05/21/2014 05/21/14 | Sold | $33,000 | -26.7% | -- |
| 05/15/2014 05/15/14 | Pending | -- | -- | -- |
| 02/01/2012 02/01/12 | For Sale | $45,000 | -- | -- |
Tax History
| Year | Tax Paid | Tax Assessment Tax Assessment Total Assessment is a certain percentage of the fair market value that is determined by local assessors to be the total taxable value of land and additions on the property. | Land | Improvement |
|---|---|---|---|---|
| 2024 | $3,482 | $412,800 | $0 | $0 |
| 2023 | $3,316 | $362,000 | $0 | $0 |
| 2022 | $11,305 | $302,100 | $0 | $0 |
| 2021 | $11,047 | $298,000 | $0 | $0 |
| 2020 | $11,192 | $301,400 | $0 | $0 |
| 2019 | $11,184 | $303,400 | $303,400 | $0 |
| 2018 | $16,607 | $304,100 | $25,000 | $279,100 |
| 2017 | $10,251 | $304,100 | $0 | $0 |
| 2016 | $2,884 | $271,400 | $0 | $0 |
| 2015 | -- | $17,500 | $0 | $0 |
| 2014 | -- | $15,462 | $0 | $0 |
| 2013 | -- | $15,462 | $0 | $0 |
Source: Southwestern Michigan Association of REALTORS®
MLS Number: 23078665
APN: 04-15-205-031
- 7118 Ridge Line Cir
- 11490 Castleton Ct
- 6470 Earl June Ct
- 6525 Earl June Ct
- 6445 Earl June Ct
- 11610 Hillside Dr
- 6425 Earl June Ct
- 11690 Hillside Dr
- 11710 Hillside Dr
- 11655 Hillside Dr
- 11720 Hillside Dr
- 6450 Earl June Ct Ct
- 11730 Hillside Dr
- 11770 Hillside Dr
- 11705 Hillside Dr
- 11780 Hillside Dr
- 11760 Hillside Dr
- 11740 Hillside Dr
- 11750 Hillside Dr
- 0 N Territorial Unit 25014835
