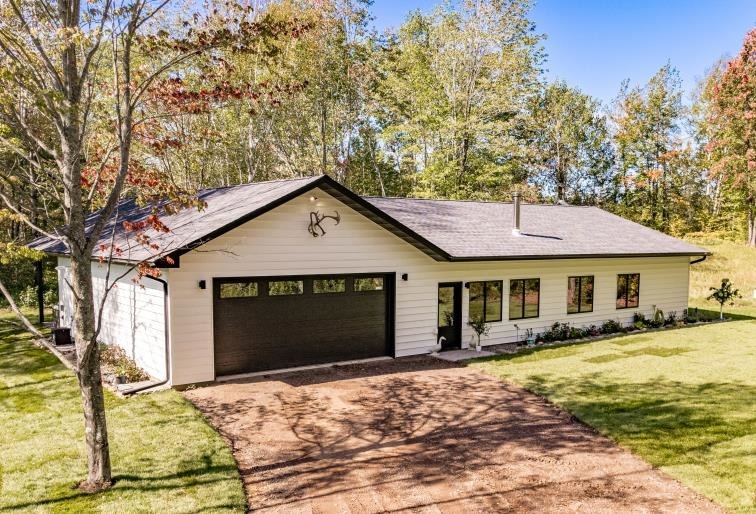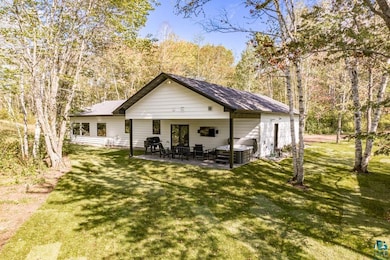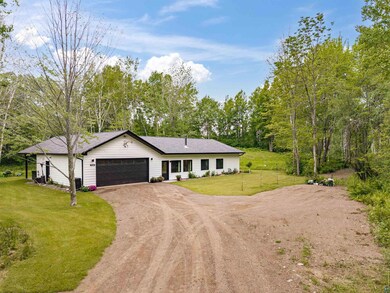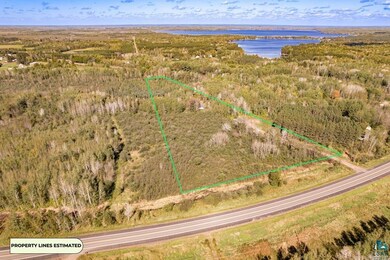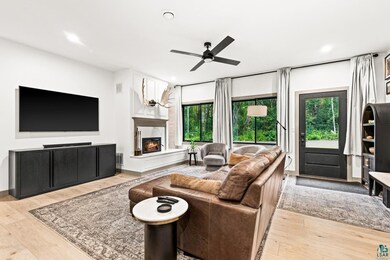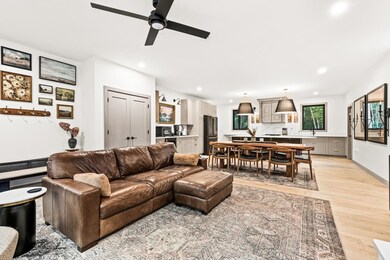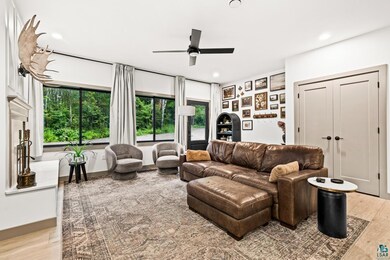
7067 Highway 2 Saginaw, MN 55720
Estimated payment $3,837/month
Highlights
- Spa
- Ranch Style House
- Den
- Proctor Senior High School Rated 9+
- No HOA
- Workshop
About This Home
Welcome to your dream home! This stunning new construction property, nestled on 10.20 private acres, offers the perfect blend of luxury and comfort. As you step inside, you'll feel as though you’ve arrived at a lavish resort, but the best part is—this magnificent space can be entirely yours. Upon entry, you’ll be captivated by the exquisite conical drum pendant lights, which serve as the centerpiece of the amazing kitchen. The generous quartz countertop island can comfortably seat up to eight people. This kitchen is a culinary haven, equipped with top-of-the-line appliances, including a refrigerator that automatically refills its filtered water pitcher! Want to catch the game while you cook? No problem—there's a cleverly concealed mounted TV in the range hood, ensuring you won’t miss a moment of the action while enjoying your meal. The spacious walk-in pantry is a delightful addition, complemented by ample cabinetry for all your storage needs. A second beverage fridge, sink, and expansive counter space make this kitchen both functional and stylish. As you unwind in the living area, cozy up beside the real wood-burning fireplace, where you can hear the crackle of the fire while soaking in the views of your private yard. This home features three bedrooms and an office which could be a fourth bedroom, including a luxurious primary suite complete with a dreamy en-suite bath and a large walk-in closet with custom cabinets and shelving. Laundry doesn’t seem like such a chore in this spacious laundry room, featuring ample cabinets and quartz countertops, plus extra room for storage. Step outside to the 25x14 ft covered back patio, designed for ultimate outdoor living. With a concrete floor, hot tub, and mounted TV, it’s the perfect setting for hosting unforgettable gatherings. Between the patio and the garage, no worry of messy interiors when hosting friends and family. The garage is equipped with a kitchen area featuring a refrigerator, microwave, sink, and cabinets, while still providing space for two vehicles. Energy efficiency is a priority in this home, featuring in-floor heating & two mini-split A/C units with heat pumps to keep you comfortable year-round. No rural property is complete without additional storage options, and this one doesn’t disappoint with a detached heated two-stall garage, plus attached heated workshop, AND a 14x20 addition. This exceptional home is unlike anything else on the market. Don’t miss your chance to make it yours!
Home Details
Home Type
- Single Family
Est. Annual Taxes
- $3,629
Year Built
- Built in 2023
Lot Details
- 10.2 Acre Lot
- Property fronts a highway
- Many Trees
Home Design
- Ranch Style House
- Slab Foundation
- Poured Concrete
- Wood Frame Construction
- Asphalt Shingled Roof
- Wood Siding
- Vinyl Siding
Interior Spaces
- 2,010 Sq Ft Home
- Wet Bar
- Wood Burning Fireplace
- Vinyl Clad Windows
- Living Room
- Combination Kitchen and Dining Room
- Den
- Workshop
- Utility Room in Garage
Kitchen
- Breakfast Bar
- Range
- Recirculated Exhaust Fan
- Microwave
- Dishwasher
- Kitchen Island
Bedrooms and Bathrooms
- 3 Bedrooms
- Walk-In Closet
- Bathroom on Main Level
Laundry
- Laundry Room
- Laundry on main level
- Dryer
- Washer
Parking
- 5 Car Garage
- Heated Garage
- Gravel Driveway
- Off-Street Parking
Accessible Home Design
- No Interior Steps
- Stepless Entry
Eco-Friendly Details
- Air Exchanger
Outdoor Features
- Spa
- Patio
Utilities
- Ductless Heating Or Cooling System
- Hot Water Heating System
- Boiler Heating System
- Heating System Uses Propane
- Private Water Source
- Drilled Well
- Water Softener is Owned
- Fuel Tank
- Private Sewer
Community Details
- No Home Owners Association
Listing and Financial Details
- Assessor Parcel Number 530-0010-01076
Map
Home Values in the Area
Average Home Value in this Area
Property History
| Date | Event | Price | Change | Sq Ft Price |
|---|---|---|---|---|
| 08/02/2025 08/02/25 | Pending | -- | -- | -- |
| 07/16/2025 07/16/25 | For Sale | $650,000 | +664.7% | $323 / Sq Ft |
| 03/06/2023 03/06/23 | Sold | $85,000 | 0.0% | -- |
| 02/13/2023 02/13/23 | Pending | -- | -- | -- |
| 10/06/2022 10/06/22 | For Sale | $85,000 | -- | -- |
Similar Homes in Saginaw, MN
Source: Lake Superior Area REALTORS®
MLS Number: 6120728
- 7126 Highway 2
- 7117 Saginaw Rd
- 4698 Ayers Rd
- 4724 E Ayers Rd
- 4541 Old Highway 33
- Tbd Maple Grove Road (Option B)
- Tbd Maple Grove Road (Option C)
- 7346 Smith Rd
- 4914 Independence Rd
- 0000 Wick Rd
- TBD (Option B) Maple Grove Rd
- TBD (Option C) Maple Grove Rd
- TBD (Option A) Maple Grove Rd
- Tbd Maple Grove Rd
- 6661 Duncan Rd
- 53XX Bergstopp Ln
- 5030 Canosia Rd
- 4213 van Gassler Rd
- 6347 Highway 194
- 6361 Rail Creek Trail
