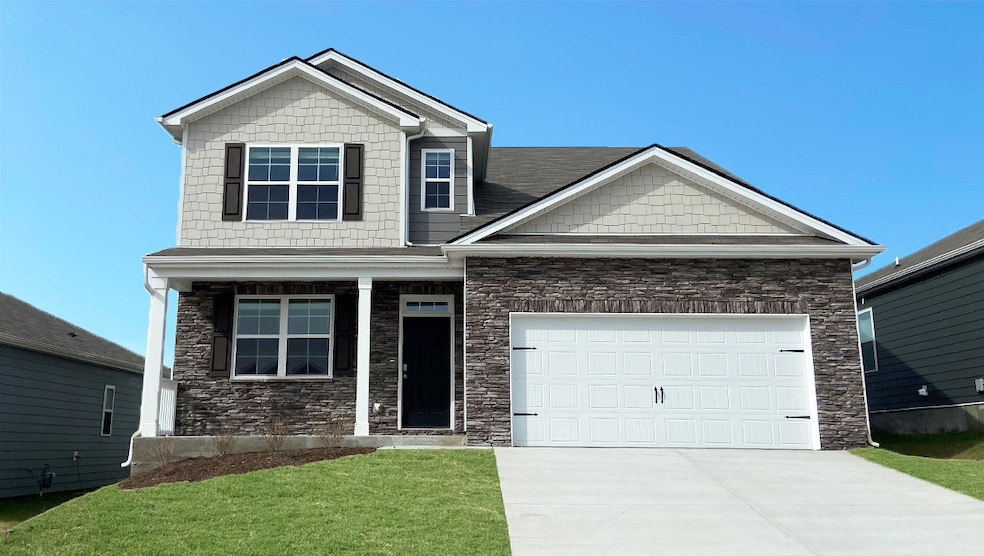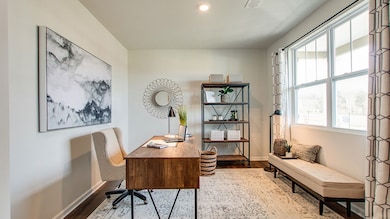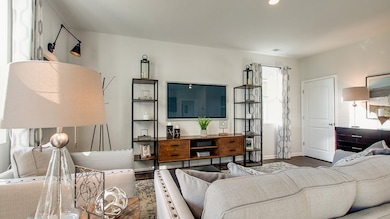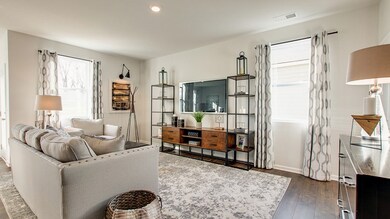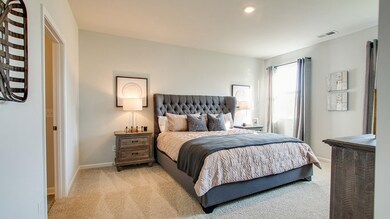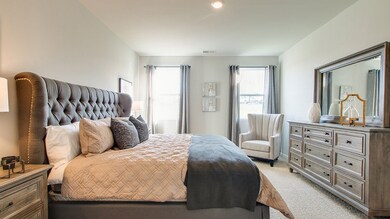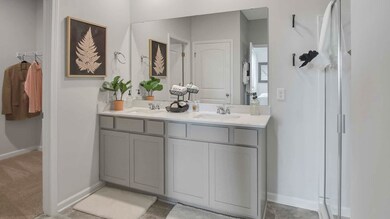7067 Penny Ln White House, TN 37188
Estimated payment $2,765/month
Highlights
- Open Floorplan
- 2 Car Attached Garage
- Community Playground
- Community Pool
- Patio
- Park
About This Home
(Completion Mid March) Build your brand new Salem, the largest new home at The Parks, White House, Tennessee. With 2,618sqft, 4 bedrooms, and a 2-car garage, this floorplan offers generous space, perfect for growing families or empty nesters. The entry opens to a formal dining room that can easily be adapted as a home office or secondary living area. This flows into a sweeping open-concept layout where the kitchen and dining areas take center stage, creating an expansive, welcoming atmosphere. The finely crafted kitchen features a large island ideal for bar-style seating or entertaining, a pantry, and ample quartz countertop space, all meant to impress and simplify meal prep. On the first floor, the primary suite includes a walk-in closet, double vanity, glass-enclosed shower, and separate linen closet. Upstairs, a spacious bonus room serves as a second living area or guest retreat and includes two substantial walk-in closets for storage. Three additional bedrooms, two with walk-in closets, share a modern second bath. Loaded with modern amenities, the Salem features quartz countertops throughout and Whirlpool stainless-steel appliances, plus a smart-home technology package for controlling security, climate, lighting, and more, whether you're home or away. Schedule your tour today and discover more about the Salem at The Parks in White House, TN.
Listing Agent
D.R. Horton Brokerage Phone: 9375271943 License #354991 Listed on: 12/01/2025

Home Details
Home Type
- Single Family
Year Built
- Built in 2025
HOA Fees
- $55 Monthly HOA Fees
Parking
- 2 Car Attached Garage
- Front Facing Garage
Home Design
- Brick Exterior Construction
- Frame Construction
Interior Spaces
- 2,618 Sq Ft Home
- Property has 1 Level
- Open Floorplan
Kitchen
- Gas Range
- Microwave
- Dishwasher
- Disposal
Flooring
- Carpet
- Vinyl
Bedrooms and Bathrooms
- 4 Bedrooms | 1 Main Level Bedroom
Home Security
- Smart Lights or Controls
- Indoor Smart Camera
- Smart Thermostat
Outdoor Features
- Patio
Schools
- Robert F. Woodall Elementary School
- White House Heritage High Middle School
- White House Heritage High School
Utilities
- Central Air
- Heating System Uses Natural Gas
Listing and Financial Details
- Property Available on 3/23/26
- Tax Lot 605
Community Details
Overview
- Association fees include ground maintenance, recreation facilities
- The Parks Subdivision
Recreation
- Community Playground
- Community Pool
- Park
Map
Home Values in the Area
Average Home Value in this Area
Property History
| Date | Event | Price | List to Sale | Price per Sq Ft |
|---|---|---|---|---|
| 12/06/2025 12/06/25 | Off Market | $376,990 | -- | -- |
| 12/01/2025 12/01/25 | For Sale | $433,990 | +15.1% | $166 / Sq Ft |
| 11/08/2025 11/08/25 | For Sale | $376,990 | -- | $213 / Sq Ft |
Source: Realtracs
MLS Number: 3054475
- 7356 Golden Way
- 7288 Scotlyn Way
- 117 Willowleaf Ln
- 121 Willowleaf Ln
- 108 E Winterberry Trail
- 300 Wilkinson Ln
- 219 Iroquois Dr
- 126 Madeline Way
- 820 Big Bend Ct
- 797 Big Bend Ct
- 1163 Concord Springs Dr
- 744 Big Bend Ct
- 752 Big Bend Ct
- 344 Madeline Way
- 103 Blackfoot Ct
- 210 Apache Trail
- 2063 Neill Ln
- 4264 Socata Ct
- 4315 Socata Ct
- 2773 Highway 31 W
