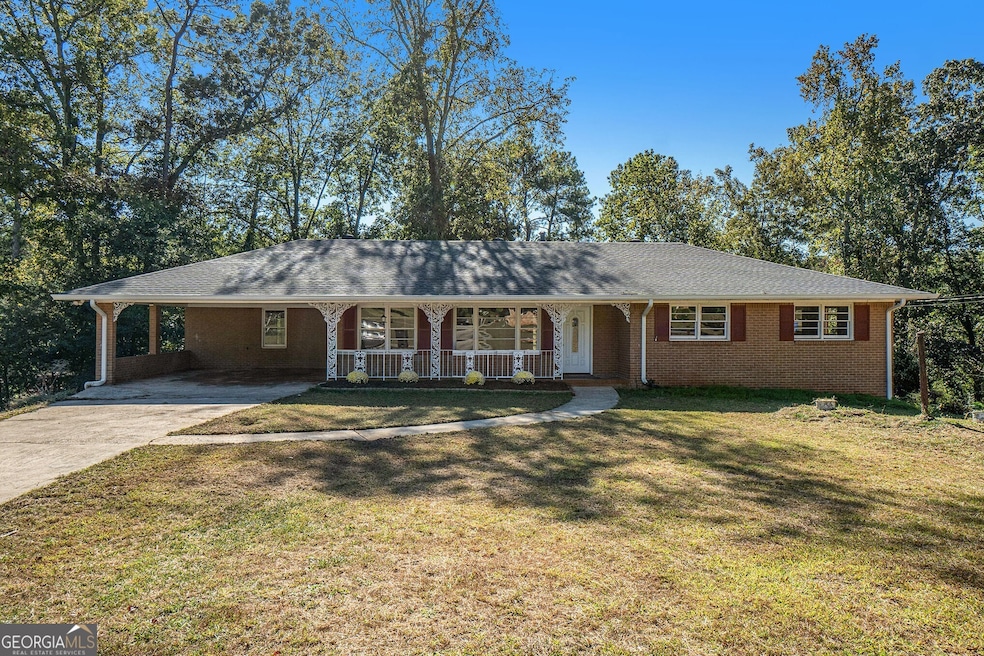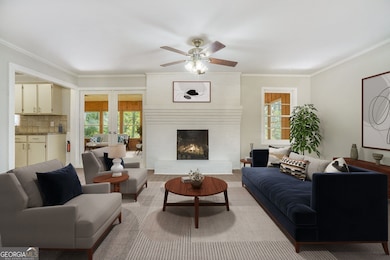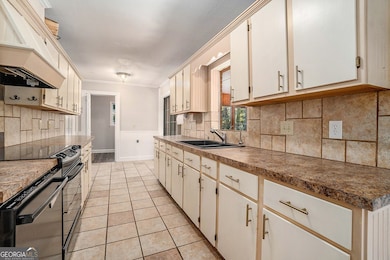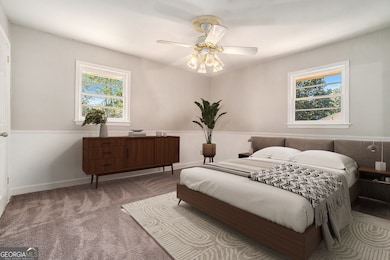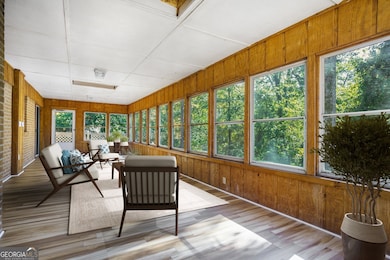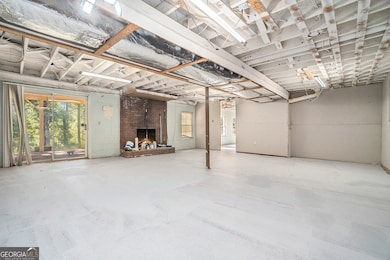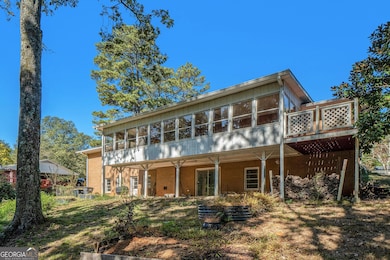7067 Pleasant Dr Austell, GA 30168
Estimated payment $1,973/month
Highlights
- Deck
- Ranch Style House
- No HOA
- Family Room with Fireplace
- Wood Flooring
- Porch
About This Home
Charming Brick Ranch in Prime Austell Location! Enjoy comfort and convenience in this well-maintained home just minutes from shopping, dining, and entertainment, with easy access to I-20 for a quick commute anywhere in the metro area. Recent updates include a Roof that's less than 3 years old, offering added peace of mind for years to come. Step inside to a Light-Filled, Open Floorplan featuring a spacious Dining Room and a welcoming Family Room anchored by a Brick Fireplace perfect for cozy evenings. The Galley Kitchen offers neutral cabinetry, a tiled backsplash, and a functional layout that opens to an Oversized Sunroom overlooking the serene Backyard, creating the ideal space for relaxing or entertaining. The Primary Bedroom includes a Private Ensuite Bathroom, while two additional Bedrooms share an Updated Hall Bath. The Daylight Unfinished Basement offers endless possibilities including the potential to add a Third Bathroom and Bedroom or whether you envision a home gym, workshop, or media room, it's a blank canvas ready for your personal touch. Recent Upgrades include New Gutters and Reverse Osmosis System under the sink. Enjoy being minutes to the Silver Comet Trail, Sweetwater Creek State Park, Six Flags, Grocery Stores, Gyms, Restaurants, and more with easy highway access. With its classic charm and incredible potential, this Austell ranch is a fantastic opportunity to make your own!
Home Details
Home Type
- Single Family
Est. Annual Taxes
- $3,076
Year Built
- Built in 1964
Home Design
- Ranch Style House
- Pillar, Post or Pier Foundation
- Composition Roof
- Four Sided Brick Exterior Elevation
Interior Spaces
- 1,605 Sq Ft Home
- Whole House Fan
- Ceiling Fan
- Factory Built Fireplace
- Family Room with Fireplace
- 2 Fireplaces
- Combination Dining and Living Room
- Attic Fan
- Carbon Monoxide Detectors
Kitchen
- Oven or Range
- Dishwasher
- Disposal
Flooring
- Wood
- Tile
Bedrooms and Bathrooms
- 4 Bedrooms | 3 Main Level Bedrooms
Unfinished Basement
- Exterior Basement Entry
- Fireplace in Basement
- Natural lighting in basement
Parking
- Carport
- Parking Accessed On Kitchen Level
- Off-Street Parking
Outdoor Features
- Deck
- Porch
Location
- Property is near schools
- Property is near shops
Schools
- Bryant Elementary School
- Lindley Middle School
- Pebblebrook High School
Utilities
- Central Air
- Heating System Uses Natural Gas
- High Speed Internet
Additional Features
- 0.31 Acre Lot
- Pasture
Community Details
- No Home Owners Association
- Pleasant Acres Subdivision
Map
Home Values in the Area
Average Home Value in this Area
Tax History
| Year | Tax Paid | Tax Assessment Tax Assessment Total Assessment is a certain percentage of the fair market value that is determined by local assessors to be the total taxable value of land and additions on the property. | Land | Improvement |
|---|---|---|---|---|
| 2025 | $3,076 | $115,840 | $18,000 | $97,840 |
| 2024 | $3,079 | $115,840 | $18,000 | $97,840 |
| 2023 | $2,536 | $115,840 | $18,000 | $97,840 |
| 2022 | $3,005 | $99,000 | $14,200 | $84,800 |
| 2021 | $495 | $73,776 | $14,000 | $59,776 |
| 2020 | $495 | $73,776 | $14,000 | $59,776 |
| 2019 | $425 | $50,548 | $12,800 | $37,748 |
| 2018 | $425 | $50,548 | $12,800 | $37,748 |
| 2017 | $303 | $37,620 | $8,000 | $29,620 |
| 2016 | $304 | $37,620 | $8,000 | $29,620 |
| 2015 | $270 | $32,328 | $8,000 | $24,328 |
| 2014 | $276 | $32,328 | $0 | $0 |
Property History
| Date | Event | Price | List to Sale | Price per Sq Ft | Prior Sale |
|---|---|---|---|---|---|
| 10/17/2025 10/17/25 | For Sale | $325,000 | +4.8% | $202 / Sq Ft | |
| 03/28/2022 03/28/22 | Sold | $310,000 | +2.6% | $156 / Sq Ft | View Prior Sale |
| 03/11/2022 03/11/22 | Pending | -- | -- | -- | |
| 03/02/2022 03/02/22 | For Sale | $302,000 | 0.0% | $152 / Sq Ft | |
| 01/19/2022 01/19/22 | Pending | -- | -- | -- | |
| 01/19/2022 01/19/22 | For Sale | $302,000 | -- | $152 / Sq Ft |
Purchase History
| Date | Type | Sale Price | Title Company |
|---|---|---|---|
| Special Warranty Deed | $310,000 | Okelley & Sorohan Attorneys At | |
| Special Warranty Deed | $247,500 | Okelly & Sorohan Attorneys At | |
| Quit Claim Deed | -- | Kirkland Anthony | |
| Quit Claim Deed | -- | Kirkland Anthony | |
| Quit Claim Deed | -- | Kirkland Anthony |
Mortgage History
| Date | Status | Loan Amount | Loan Type |
|---|---|---|---|
| Open | $279,000 | New Conventional |
Source: Georgia MLS
MLS Number: 10626877
APN: 18-0515-0-012-0
- 7063 Pleasant Dr
- 7098 Pleasant Dr
- 7254 Silverton Trail
- 1195 Park Center Cir
- 1199 Park Center Cir
- 1203 Park Center Cir
- 1186 Park Center Cir
- 1182 Park Center Cir
- 1171 Park Center Cir
- 1163 Park Center Cir
- Redbud-Townhome Plan at Park Center Pointe - Hometown Series
- 1311 Park Center Cir
- Bayberry-Townhome Plan at Park Center Pointe - Hometown Series
- Wisteria-Townhome Plan at Park Center Pointe - Hometown Series
- 1090 Blair Bridge Rd
- 0 Hembree Ln Unit 10633605
- 00 Hembree Ln
- 1211 Ling Way
- 1101 Shimmering Ct
- 1246 Summerstone Trace
- 1257 Summerstone Trace
- 1206 Ling Way
- 665 Tomahawk Place SW
- 841 Revena Dr
- 7215 Crestside Dr
- 1443 Devon Mill Way
- 7151 Springchase Way
- 1363 Ambercrest Way
- 865 Revena Ln
- 776 Crestside Ct
- 1325 Riverside Pkwy
- 7253 Crestside Dr
- 6829 Ivy Log Dr SW
- 859 Springchase Dr
- 1542 Elm Log Ct
- 7250 Bridgeport Ct
- 6621 Ivy Log Dr
- 6621 Ivy Log Dr SW
