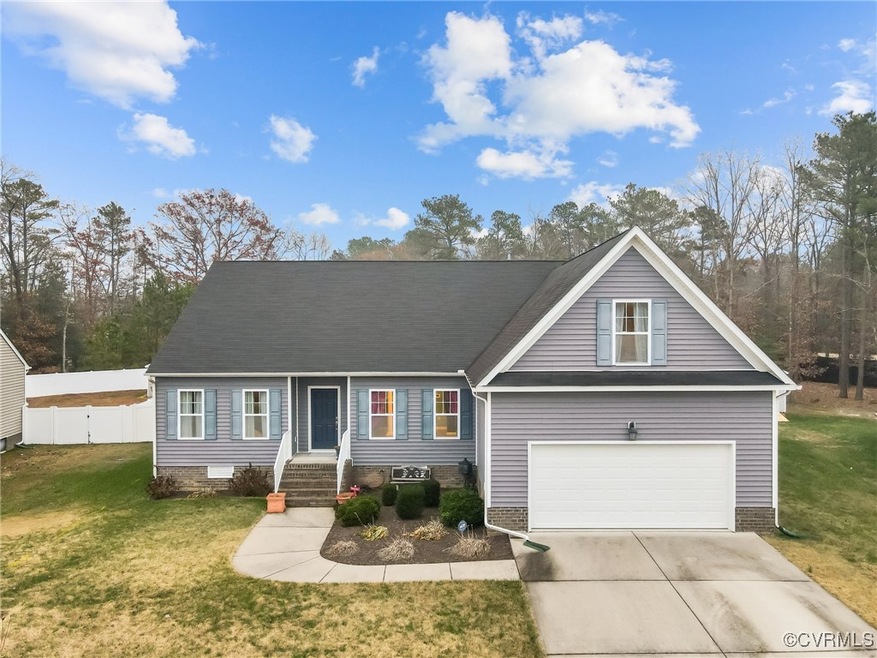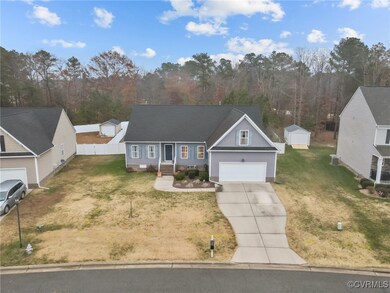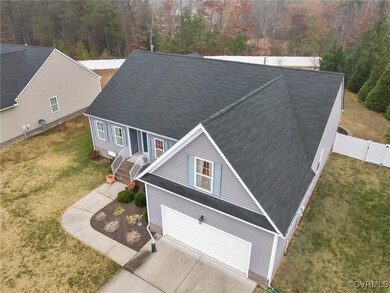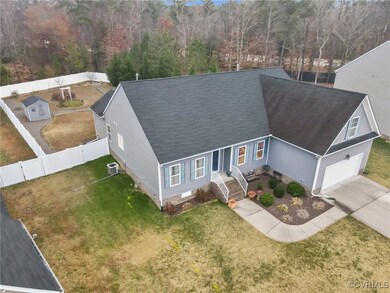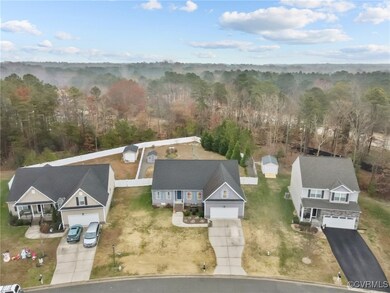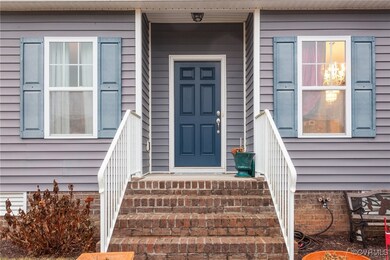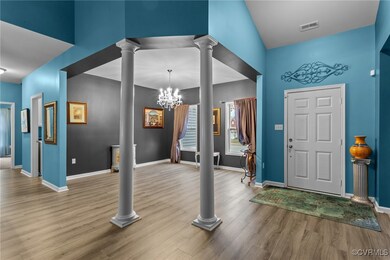
7067 Ravenscraig Crescent Henrico, VA 23231
Varina NeighborhoodHighlights
- Fitness Center
- Clubhouse
- Hydromassage or Jetted Bathtub
- Outdoor Pool
- Deck
- Separate Formal Living Room
About This Home
As of April 2025Welcome Home to Easy Living! Step into this charming 4-bedroom ranch where comfort meets style. The open-concept layout makes entertaining a breeze, flowing seamlessly from the entry into the vaulted-ceiling living room (hello, natural light!) to the dining room and the cozy eat-in kitchen. The gorgeous kitchen has granite countertops with plenty of space and a pantry for extra storage. Working from home has its perks here with the perfect office space (or toy room potential) located right off the open layout. The first-floor primary suite boasts a jaw-droppingly spacious walk-in closet—seriously, it’s practically a room of its own! 2 good sized bedrooms are located on the opposite side of the house with a shared bathroom, and a 4th bedroom is located on the second level. Love the outdoors? You’re in luck! This beauty is just a stone’s throw away from a Virginia Capital Trail access point—perfect for biking, jogging, or leisurely strolls. Plus, with Dorey Park nearby, you’ll have all the outdoor activities and scenic views you could ask for. And let’s talk about the backyard: a brand-new deck is ready for your grill and patio furniture, while fresh landscaping means curb appeal for days. The outdoor space is a private oasis, complete with a durable vinyl privacy fence, a charming stone walking path and spacious bricked patio perfect for relaxing or entertaining under the canopy of nature. The shed does convey! Whether you’re hosting a barbecue, unwinding after work, or soaking up the weekend sun, this home has you covered. Don’t wait—schedule your tour today and make this gem your happily-ever-after! PLEASE NOTE: Google Maps does not take you to the correct address. If using Google Maps, please copy/paste the following coordinates into the search bar and this will take you to the correct address : 37.45858° N, 77.31716° W
Last Agent to Sell the Property
Providence Hill Real Estate License #0225236361 Listed on: 12/11/2024
Home Details
Home Type
- Single Family
Est. Annual Taxes
- $4,018
Year Built
- Built in 2017
Lot Details
- 0.46 Acre Lot
- Vinyl Fence
- Back Yard Fenced
- Sprinkler System
HOA Fees
- $65 Monthly HOA Fees
Parking
- 2 Car Direct Access Garage
- Oversized Parking
- Driveway
- On-Street Parking
Home Design
- Frame Construction
- Vinyl Siding
Interior Spaces
- 2,481 Sq Ft Home
- 1-Story Property
- Ceiling Fan
- Sliding Doors
- Separate Formal Living Room
- Dining Area
Kitchen
- Eat-In Kitchen
- Oven
- Stove
- Induction Cooktop
- Microwave
- Dishwasher
- Granite Countertops
- Disposal
Flooring
- Partially Carpeted
- Linoleum
- Laminate
Bedrooms and Bathrooms
- 4 Bedrooms
- En-Suite Primary Bedroom
- Walk-In Closet
- 2 Full Bathrooms
- Double Vanity
- Hydromassage or Jetted Bathtub
Laundry
- Dryer
- Washer
Outdoor Features
- Outdoor Pool
- Deck
- Shed
- Rear Porch
Schools
- Ward Elementary School
- Rolfe Middle School
- Varina High School
Utilities
- Forced Air Heating and Cooling System
- Heating System Uses Natural Gas
- Gas Water Heater
Listing and Financial Details
- Tax Lot 14
- Assessor Parcel Number 826-692-2662
Community Details
Overview
- Castleton Subdivision
Amenities
- Common Area
- Clubhouse
Recreation
- Community Playground
- Fitness Center
- Community Pool
- Trails
Ownership History
Purchase Details
Home Financials for this Owner
Home Financials are based on the most recent Mortgage that was taken out on this home.Purchase Details
Home Financials for this Owner
Home Financials are based on the most recent Mortgage that was taken out on this home.Similar Homes in Henrico, VA
Home Values in the Area
Average Home Value in this Area
Purchase History
| Date | Type | Sale Price | Title Company |
|---|---|---|---|
| Bargain Sale Deed | $448,000 | Fidelity National Title | |
| Warranty Deed | $65,400 | Bridgetrust Title Group |
Mortgage History
| Date | Status | Loan Amount | Loan Type |
|---|---|---|---|
| Open | $448,000 | VA | |
| Previous Owner | $60,000 | Commercial | |
| Previous Owner | $232,980 | New Conventional |
Property History
| Date | Event | Price | Change | Sq Ft Price |
|---|---|---|---|---|
| 04/04/2025 04/04/25 | Sold | $448,000 | 0.0% | $181 / Sq Ft |
| 02/04/2025 02/04/25 | Pending | -- | -- | -- |
| 12/11/2024 12/11/24 | For Sale | $448,000 | -- | $181 / Sq Ft |
Tax History Compared to Growth
Tax History
| Year | Tax Paid | Tax Assessment Tax Assessment Total Assessment is a certain percentage of the fair market value that is determined by local assessors to be the total taxable value of land and additions on the property. | Land | Improvement |
|---|---|---|---|---|
| 2025 | -- | $472,700 | $104,000 | $368,700 |
| 2024 | $4,018 | $400,000 | $92,000 | $308,000 |
| 2023 | $3,400 | $400,000 | $92,000 | $308,000 |
| 2022 | $3,059 | $359,900 | $84,000 | $275,900 |
| 2021 | $2,957 | $323,900 | $69,000 | $254,900 |
| 2020 | $2,818 | $323,900 | $69,000 | $254,900 |
| 2019 | $2,748 | $315,900 | $67,000 | $248,900 |
| 2018 | $2,587 | $297,300 | $65,000 | $232,300 |
| 2017 | $902 | $270,200 | $55,000 | $215,200 |
| 2016 | $479 | $55,000 | $55,000 | $0 |
| 2015 | -- | $55,000 | $55,000 | $0 |
Agents Affiliated with this Home
-
Koah O'Neill

Seller's Agent in 2025
Koah O'Neill
Providence Hill Real Estate
(703) 346-1229
1 in this area
67 Total Sales
-
Jamie Richardson

Seller Co-Listing Agent in 2025
Jamie Richardson
Providence Hill Real Estate
(804) 814-2550
1 in this area
83 Total Sales
-
Mireya Guadamuz

Buyer's Agent in 2025
Mireya Guadamuz
BHG Base Camp
(804) 874-9954
1 in this area
142 Total Sales
Map
Source: Central Virginia Regional MLS
MLS Number: 2431665
APN: 826-692-2662
- 7004 Havering Way
- 7079 Hepworth Dr
- 7012 Hapsburg Ct
- 3624 Shining Armor Ln
- 7098 Hepworth Dr
- 0 Darbytown Rd Unit 2413370
- 3632 Shining Armor Ln
- 3636 Shining Armor Ln
- 3640 Shining Armor Ln
- 7915 Varina Chase Dr
- 3020 MacAllan Pkwy
- 3653 Shining Armor Ln
- 3416 Darbytown Rd
- 3971 Darbytown Rd
- 3013 Ruddy Duck Ct
- 7701 King Eider Dr
- 2808 Yellow Wing Ct
- 3516 Grail Ln
- 8104 Asheville Ct
- 8381 Town Hall Ct
