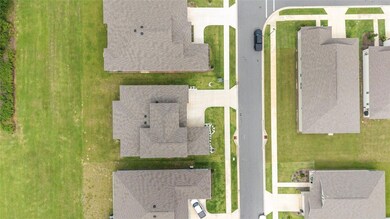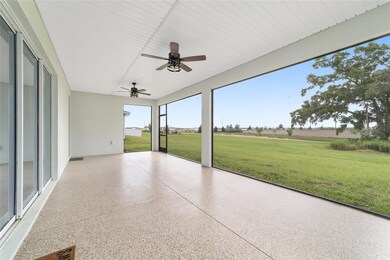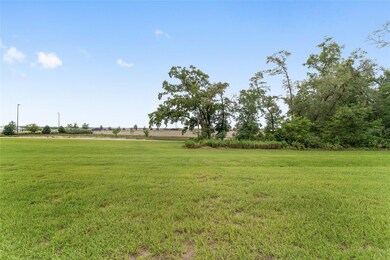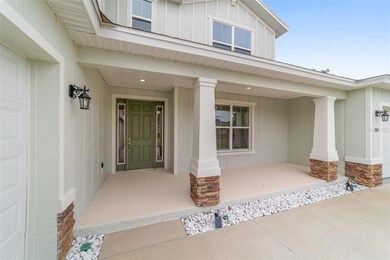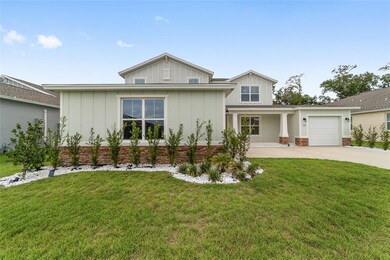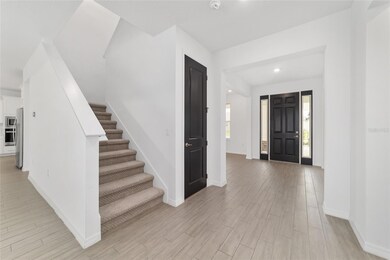
7067 SW 60th Ln Ocala, FL 34474
Southwest Ocala NeighborhoodEstimated payment $4,367/month
Highlights
- Custom Home
- Gated Community
- Cathedral Ceiling
- West Port High School Rated A-
- Open Floorplan
- Main Floor Primary Bedroom
About This Home
Welcome to this stunning and spacious 4-bedroom, 4.5-bath home with a 3-car garage, beautifully situated in the premier gated community of Calesa Township. Designed with both luxury and functionality in mind, this home offers an ideal blend of high-end finishes, modern conveniences, and exceptional community amenities.
Step inside and discover an open-concept floor plan anchored by a chef’s kitchen that is truly the heart of the home. Beautiful quartz countertops, a huge one-piece quartz island, soft-close cabinetry with stainless hardware, under-cabinet lighting, and a brand-new stainless steel natural gas range with convection, with all appliances in sleek stainless steel, make this kitchen as practical as it is beautiful. Just off the kitchen, you’ll find a spacious walk-in pantry and a thoughtfully designed custom beverage center complete with its own fridge, additional sink, added cabinetry, and countertop space, making entertaining effortless.
The main-level owner’s suite offers a private retreat, complete with two walk-in closets, a separate linen closet, and a spa-inspired ensuite featuring a Roman shower and dual quartz vanities. On the main level you’ll also find a versatile bonus room or study, a powder room, a laundry room with added shelving, and a convenient under-stair storage room.
Expansive stacking sliding glass doors on the first floor lead to a screened-in back porch, complete with two access doors and a polyaspartic-coated floor for durability and low maintenance. The backyard offers no rear neighbors, connects directly to the scenic community trails, and provides a beautiful, serene view.
Upstairs, a huge loft living space provides endless options for recreation or relaxation, along with three generously sized bedrooms, each featuring its own private full bathroom.
The home includes two separate finished and painted garages for a total of three spaces, both with polyaspartic-coated floors and plumbing fixtures ready for a utility sink. One garage accommodates two cars, while the single-car garage is equipped with a Level 2 EV car charger, making it perfect for today’s modern lifestyle. Additional upgrades include a tankless water heater, Ecobee smart thermostats, Nest Wi-Fi, smart garage door openers, and an irrigation system, ensuring this home is as efficient as it is beautiful.
Calesa Township offers a lifestyle unlike any other, with amenities including the 82,000+ square-foot FAST Aquatics Center, two resort-style heated swimming pools including one adults-only pool, splash pad, playgrounds, basketball court, gazebos, immersive trail system, a one-acre dog park, and priority enrollment at Ina A. Colen Academy charter school. The community’s newest addition, The Nest at Calesa, will feature a beer garden, coffee shop, food trucks, playground, additional dog park, and a bike pump park, creating a vibrant hub for residents to enjoy.
This home is a rare opportunity to own a meticulously designed, move in ready property in one of the area’s most desirable gated communities. Schedule your private showing today and experience everything this exceptional home and community have to offer.
Listing Agent
GOLDEN OCALA REAL ESTATE INC Brokerage Phone: 352-369-6969 License #3304601 Listed on: 07/23/2025
Home Details
Home Type
- Single Family
Est. Annual Taxes
- $7,686
Year Built
- Built in 2023
Lot Details
- 9,583 Sq Ft Lot
- Lot Dimensions are 75x130
- Southwest Facing Home
- Landscaped
- Level Lot
- Irrigation Equipment
- Cleared Lot
- Property is zoned PUD
HOA Fees
- $132 Monthly HOA Fees
Parking
- 3 Car Attached Garage
- Side Facing Garage
- Garage Door Opener
- Driveway
- Golf Cart Garage
Home Design
- Custom Home
- Slab Foundation
- Shingle Roof
- Block Exterior
- Stucco
Interior Spaces
- 3,878 Sq Ft Home
- 2-Story Property
- Open Floorplan
- Tray Ceiling
- Cathedral Ceiling
- Ceiling Fan
- Blinds
- Drapes & Rods
- Sliding Doors
- Great Room
- Family Room Off Kitchen
- Formal Dining Room
- Den
- Bonus Room
- Inside Utility
- Park or Greenbelt Views
- Fire and Smoke Detector
Kitchen
- Eat-In Kitchen
- Built-In Oven
- Cooktop with Range Hood
- Microwave
- Dishwasher
- Stone Countertops
- Solid Wood Cabinet
- Disposal
Flooring
- Carpet
- Tile
Bedrooms and Bathrooms
- 4 Bedrooms
- Primary Bedroom on Main
- Split Bedroom Floorplan
- Walk-In Closet
Laundry
- Laundry Room
- Dryer
- Washer
Outdoor Features
- Balcony
- Screened Patio
- Exterior Lighting
- Front Porch
Location
- Property is near a golf course
Utilities
- Central Heating and Cooling System
- Thermostat
- Natural Gas Connected
- Private Sewer
- High Speed Internet
- Cable TV Available
Listing and Financial Details
- Visit Down Payment Resource Website
- Tax Lot 21
- Assessor Parcel Number 3546-200-021
Community Details
Overview
- Association fees include pool, ground maintenance, private road, security, trash
- Maddie Association
- Built by COHEN
- Calesa Township Roan Hills Ph Subdivision, Mulburry Floorplan
- The community has rules related to deed restrictions, allowable golf cart usage in the community
Amenities
- Community Mailbox
Recreation
- Community Playground
- Community Pool
- Park
- Dog Park
- Trails
Security
- Card or Code Access
- Gated Community
Map
Home Values in the Area
Average Home Value in this Area
Tax History
| Year | Tax Paid | Tax Assessment Tax Assessment Total Assessment is a certain percentage of the fair market value that is determined by local assessors to be the total taxable value of land and additions on the property. | Land | Improvement |
|---|---|---|---|---|
| 2023 | $384 | $23,400 | $23,400 | $0 |
| 2022 | -- | -- | -- | -- |
Property History
| Date | Event | Price | Change | Sq Ft Price |
|---|---|---|---|---|
| 07/23/2025 07/23/25 | For Sale | $649,000 | -- | $167 / Sq Ft |
Purchase History
| Date | Type | Sale Price | Title Company |
|---|---|---|---|
| Special Warranty Deed | $611,100 | Marion Title & Escrow Company |
Mortgage History
| Date | Status | Loan Amount | Loan Type |
|---|---|---|---|
| Open | $580,540 | VA |
Similar Homes in Ocala, FL
Source: Stellar MLS
MLS Number: OM705937
APN: 3546-200-021
- 7206 SW 60th Ln
- 7223 SW 61st Place
- 7224 SW 61st Place
- 6463 SW 70th Cir
- 00 W Hwy 40
- 0 SW 41st Ave Unit MFRO6316844
- 0 SW 41st Ave Unit MFROM699018
- 255 NW 40th Ave Unit 19
- 255 NW 40th Ave Unit 27
- 255 NW 40th Ave Unit 30
- 255 NW 40th Ave Unit 62
- 255 NW 40th Ave Unit 28
- 255 NW 40th Ave Unit Lot 84
- 255 NW 40th Ave Unit Lot 32
- 0 SW 30 Place Unit MFROM698732
- 2806 W Silver Springs Blvd
- 0 SW 5th St
- 0 NW 27th Ave
- 2905 SW 16th St
- 1910 SW 34th Ct
- 7193 SW 64th Street Rd
- 3335 NW 4th St
- 3435 SW 20th St
- 1920 SW 31st Ave
- 2600 SW 10th St
- 1421 SW 27th Ave
- 1601 SW 27th Ave
- 2305 SW 2nd St Unit A
- 2300 SW 38th Ave
- 2075 SW 3rd St
- 3300 SW 26th St
- 2625 SW 33rd Ave
- 2707 SW 33rd Ave
- 4692 NW 11th St
- 2813 SW 32nd Ave Unit 2A
- 2491 NW 23rd Ave
- 4425 NW 14th Loop
- 5001 20th St SW
- 1633 SW 4th St
- 3409 SW 34th Ave

