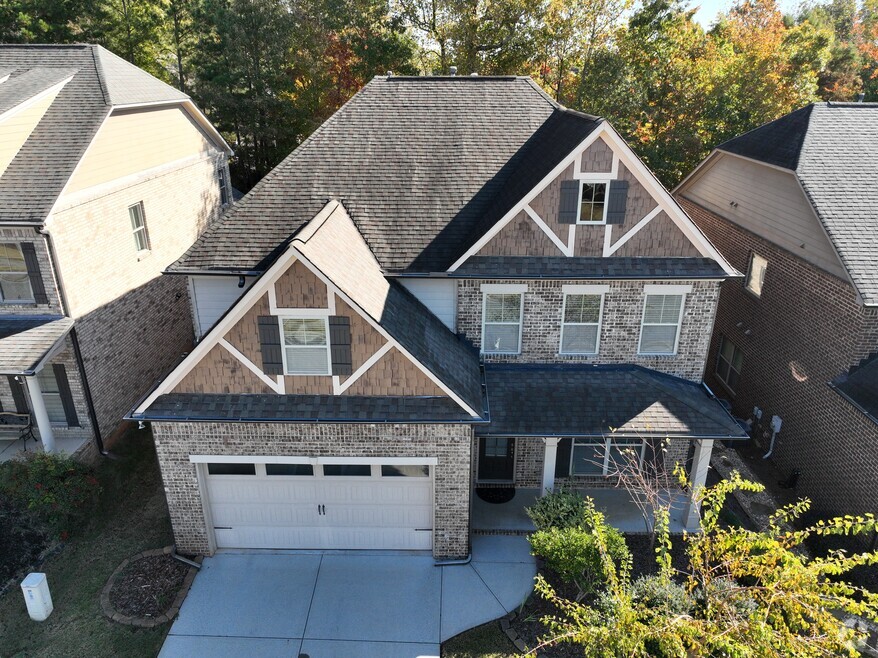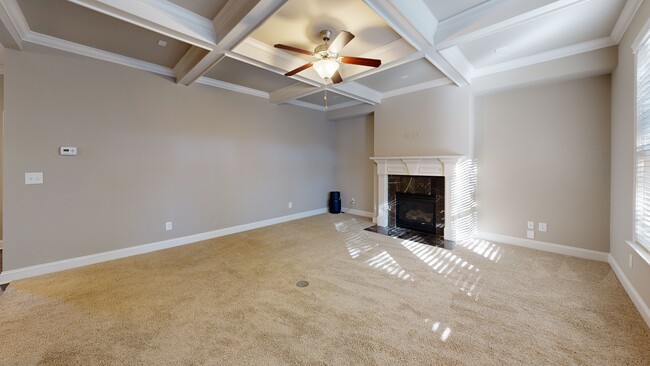Welcome to this stunning 5-bedroom, 3-bath home located in one of Johns Creek’s most desirable gated communities. This four-sided brick beauty offers timeless curb appeal with a charming front porch, manicured landscaping, and a fenced backyard featuring a covered patio—perfect for outdoor entertaining. Step inside to find an open and inviting floorplan ideal for today’s lifestyle. The kitchen impresses with stained cabinetry, granite countertops, stainless steel appliances, and a large pantry providing ample storage. Enjoy casual meals at the breakfast bar or in the eat-in kitchen, and host holidays or special occasions in the separate formal dining room. The family room flows seamlessly from the kitchen and features a beautiful fireplace, a wall of windows filling the space with natural light, and elegant coffered ceilings that add a touch of sophistication. A main level bedroom and full bath offer the perfect setup for guests or grandparents. Upstairs, the oversized primary suite boasts tray ceilings and a spacious walk-in closet that will truly impress. The primary bath includes dual vanities, a separate tub, and a tiled shower for a spa-like experience. Three additional bedrooms share a large hall bath and provide plenty of room for family or guests, while the upstairs laundry room adds everyday convenience. Spend your weekends outdoors under the covered patio, relaxing, grilling, or playing with your furry friends in the private backyard. Residents of this sought-after community enjoy swimming and tennis amenities and a peaceful setting just minutes from top-rated schools, shopping, dining, and entertainment.






