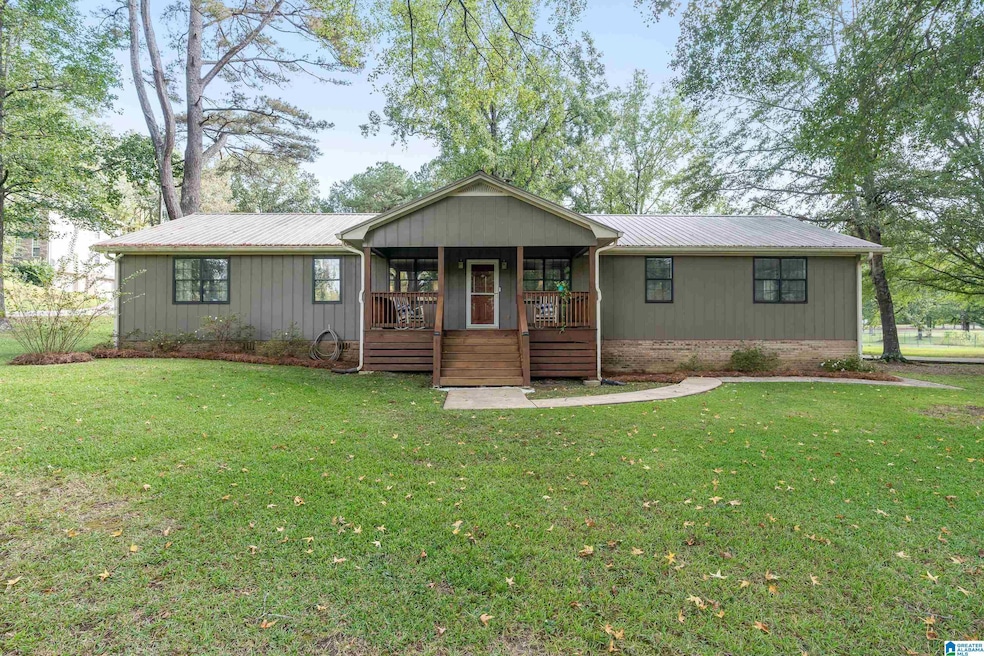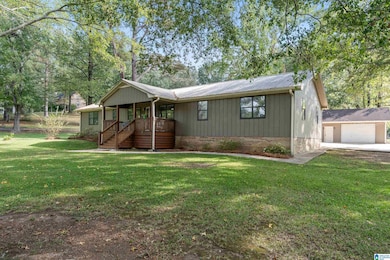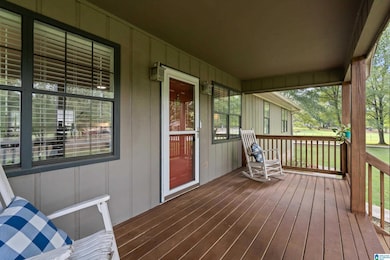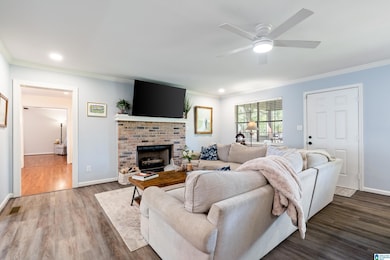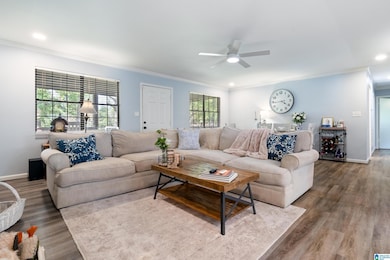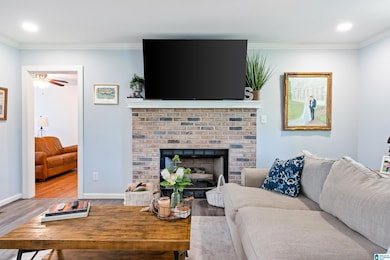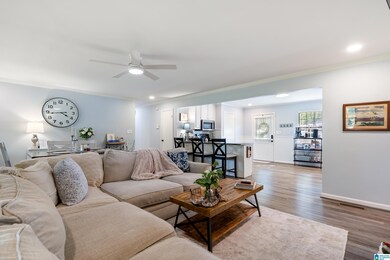7068 Harpers Dairy Loop Bessemer, AL 35022
Estimated payment $2,090/month
Highlights
- 1.16 Acre Lot
- Attic
- Detached Garage
- Deck
- No HOA
- Porch
About This Home
NEW PRICE! Here's the slower pace you've been longing for! Welcome to 7068 Harpers Dairy Loop, a peaceful retreat sitting on over an acre - less than 5 minutes from exit 1 in McCalla. This 2200sf farmhouse has been thoughtfully updated throughout and provides an open floor plan with 4 bedrooms and 3 full bathrooms. You will love the massive primary suite with an attached office/bonus space, huge closet, and impressive bathroom. There's a detached two car garage out back with plenty of storage space as well. Enjoy cool mornings and cozy sunsets from the front and back porches, overlooking your beautiful, flat yard. This one is the perfect blend of peace AND modern convenience. Schedule your showing today!
Home Details
Home Type
- Single Family
Est. Annual Taxes
- $848
Year Built
- Built in 1989
Lot Details
- 1.16 Acre Lot
Parking
- Detached Garage
- Rear-Facing Garage
Home Design
- HardiePlank Type
Interior Spaces
- Recessed Lighting
- Brick Fireplace
- Gas Fireplace
- Living Room with Fireplace
- Attic
Kitchen
- Dishwasher
- Laminate Countertops
Bedrooms and Bathrooms
- 4 Bedrooms
- 3 Full Bathrooms
Laundry
- Laundry Room
- Laundry on main level
- Washer and Electric Dryer Hookup
Outdoor Features
- Deck
- Porch
Schools
- Mcadory Elementary And Middle School
- Mcadory High School
Utilities
- Electric Water Heater
- Septic System
Community Details
- No Home Owners Association
Map
Home Values in the Area
Average Home Value in this Area
Tax History
| Year | Tax Paid | Tax Assessment Tax Assessment Total Assessment is a certain percentage of the fair market value that is determined by local assessors to be the total taxable value of land and additions on the property. | Land | Improvement |
|---|---|---|---|---|
| 2024 | $848 | $39,400 | -- | -- |
| 2022 | $818 | $17,380 | $1,270 | $16,110 |
| 2021 | $654 | $14,110 | $2,050 | $12,060 |
| 2020 | $841 | $13,650 | $1,590 | $12,060 |
| 2019 | $615 | $13,340 | $0 | $0 |
| 2018 | $679 | $14,620 | $0 | $0 |
| 2017 | $679 | $14,620 | $0 | $0 |
| 2016 | $679 | $14,620 | $0 | $0 |
| 2015 | $679 | $14,620 | $0 | $0 |
| 2014 | $796 | $14,380 | $0 | $0 |
| 2013 | $796 | $14,380 | $0 | $0 |
Property History
| Date | Event | Price | List to Sale | Price per Sq Ft | Prior Sale |
|---|---|---|---|---|---|
| 10/31/2025 10/31/25 | Price Changed | $384,900 | -1.3% | $175 / Sq Ft | |
| 10/15/2025 10/15/25 | Price Changed | $389,900 | -2.5% | $177 / Sq Ft | |
| 10/09/2025 10/09/25 | For Sale | $399,900 | +65.9% | $182 / Sq Ft | |
| 04/05/2023 04/05/23 | Sold | $241,000 | +7.1% | $175 / Sq Ft | View Prior Sale |
| 03/09/2023 03/09/23 | For Sale | $225,000 | -- | $163 / Sq Ft |
Purchase History
| Date | Type | Sale Price | Title Company |
|---|---|---|---|
| Survivorship Deed | $160,000 | None Available | |
| Interfamily Deed Transfer | $186,000 | None Available |
Mortgage History
| Date | Status | Loan Amount | Loan Type |
|---|---|---|---|
| Closed | $165,803 | New Conventional | |
| Closed | $155,000 | Purchase Money Mortgage |
Source: Greater Alabama MLS
MLS Number: 21433679
APN: 42-00-08-1-000-009.002
- 4909 Newbridge Cir
- 4725 Newbridge Cir
- 4729 Newbridge Cir
- 4462 Newbridge Ln
- 4922 Newbridge Blvd
- 4921 Newbridge Blvd
- 4918 Newbridge Blvd
- 4914 Newbridge Blvd
- 4913 Newbridge Blvd
- 4910 Newbridge Blvd
- 4909 Newbridge Blvd
- 4906 Newbridge Blvd
- 4905 Newbridge Blvd
- 4902 Newbridge Blvd
- The Aldridge Plan at McCalla Trace
- The Cali Plan at McCalla Trace
- The Penwell Plan at McCalla Trace
- The Hayden Plan at McCalla Trace
- The Freeport Plan at McCalla Trace
- 6556 Newbridge Dr
- 6659 Woodford Ln
- 4691 Woodford Cir
- 6551 Cathwick Way
- 6366 Cove Ln
- 6083 Townley Ct
- 5520 Cathwick Dr
- 5505 Cathwick Trace
- 5512 Cathwick Trace
- 5584 Timber Leaf Lp
- 6436 Cheshire Cove Dr
- 5852 Cheshire Cove Trail
- 5816 Cheshire Cove Trail
- 5816 Cheshire Cove Trail
- 5784 Timber Leaf Lp
- 5773 Timber Leaf Lp
- 4624 Rosser Loop Dr
- 5728 Timber Leaf Lp
- 5406 Cedar Creek Dr
- 2112 Headrick Rd
- 5418 Bluebell Cir
