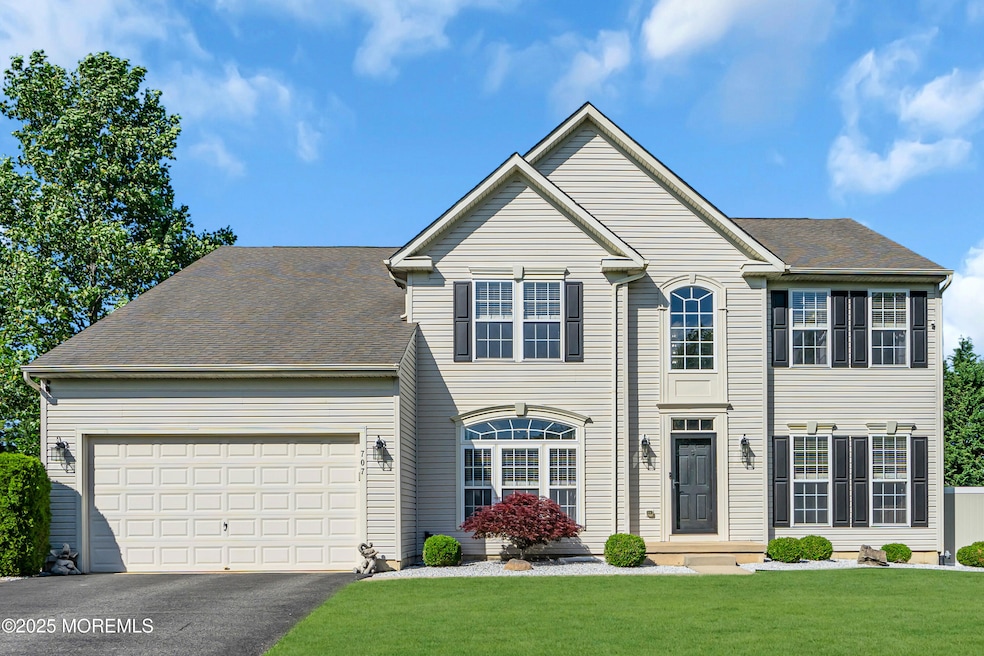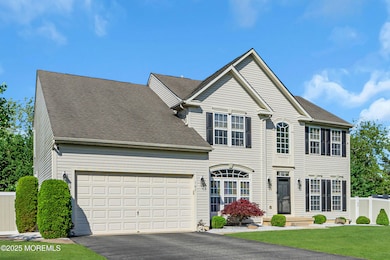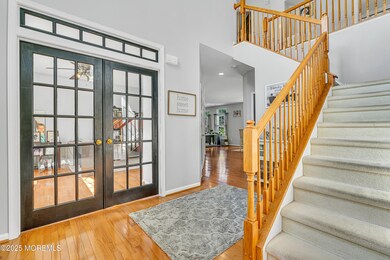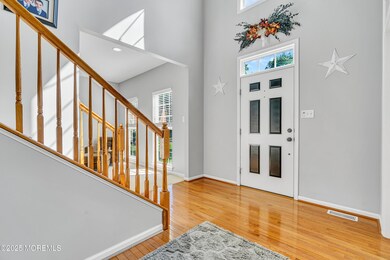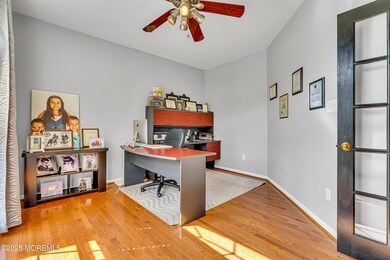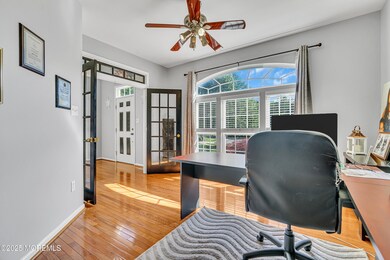707 Cedar Point Ct Toms River, NJ 08753
Estimated payment $5,299/month
Highlights
- Basketball Court
- Vaulted Ceiling
- Bonus Room
- Colonial Architecture
- Wood Flooring
- Granite Countertops
About This Home
BACK ON THE MARKET DUE TO BUYERS BEING UNABLE TO OBTAIN THEIR MORTGAGE!! Are you looking for a warm, inviting home that is move-in ready and located on a quaint cul-de-sac? This custom built home is the perfect blend of modern elegance and cozy charm! As you enter this exquisite home, you will find a grand two-story foyer with hardwood floors setting the tone for the open layout, with a beautiful view to the upstairs and double glass French doors that lead to the bonus room. The first floor boasts 9' ceilings throughout, breathtaking transom windows, allowing for an abundance of natural light, custom blinds, a center kitchen island with granite countertops, a gourmet kitchen with double wall ovens, 42'' deluxe kitchen cabinets with crown molding, all overlooking the breathtaking private backyard oasis. The spacious family room has built in surround sound and a cozy gas fireplace for cold winter nights. On the second floor, the primary suite is a true retreat, having vaulted ceilings, a sitting area, two closets including one walk-in closet. The en-suite bathroom is newly renovated and luxurious featuring a custom oversized glass enclosed shower, two separate marble vanities and a private toilet. The 3 additional bedrooms are extremely spacious and perfect for a growing family. The tastefully newly renovated hallway bathroom features two double sinks with marble countertops and a tiled shower. The meticulous backyard is ideal for children, pets and privacy, complete with an oversized paver patio, a shed for extra storage and an amazing custom snap sports basketball court! This home also features an alarm system, ring doorbell with surveillance cameras, a sprinkler system, 2-zone heating and air conditioning systems and an oversized 2-car garage. The fully finished basement, an additional 826 sq feet, is ideal for additional living space and has an unfinished area for storage. This spectacular home is only 15 minutes from the beach and close to the Garden State Parkway for easy commuting access. Attention to detail is throughout, don't miss the opportunity to make this dream home yours!
Home Details
Home Type
- Single Family
Est. Annual Taxes
- $11,299
Year Built
- Built in 2006
Lot Details
- 0.29 Acre Lot
- Cul-De-Sac
- Fenced
- Sprinkler System
Parking
- 2 Car Garage
Home Design
- Colonial Architecture
- Shingle Roof
Interior Spaces
- 2,969 Sq Ft Home
- 2-Story Property
- Tray Ceiling
- Vaulted Ceiling
- Ceiling Fan
- Recessed Lighting
- Gas Fireplace
- French Doors
- Sliding Doors
- Bonus Room
- Finished Basement
- Heated Basement
- Pull Down Stairs to Attic
Kitchen
- Eat-In Kitchen
- Double Oven
- Gas Cooktop
- Stove
- Microwave
- Dishwasher
- Kitchen Island
- Granite Countertops
- Disposal
Flooring
- Wood
- Wall to Wall Carpet
Bedrooms and Bathrooms
- 4 Bedrooms
- Walk-In Closet
- Primary Bathroom is a Full Bathroom
- Dual Vanity Sinks in Primary Bathroom
- Primary Bathroom includes a Walk-In Shower
Laundry
- Dryer
- Washer
Outdoor Features
- Basketball Court
- Patio
- Exterior Lighting
- Shed
Schools
- Cedar Grove Elementary School
- Tr Intr East Middle School
- TOMS River East High School
Utilities
- Forced Air Zoned Heating and Cooling System
- Natural Gas Water Heater
Community Details
- No Home Owners Association
Listing and Financial Details
- Assessor Parcel Number 08-00688-10-00006-10
Map
Home Values in the Area
Average Home Value in this Area
Tax History
| Year | Tax Paid | Tax Assessment Tax Assessment Total Assessment is a certain percentage of the fair market value that is determined by local assessors to be the total taxable value of land and additions on the property. | Land | Improvement |
|---|---|---|---|---|
| 2025 | $11,299 | $620,500 | $219,000 | $401,500 |
| 2024 | $10,741 | $620,500 | $219,000 | $401,500 |
| 2023 | $10,356 | $620,500 | $219,000 | $401,500 |
| 2022 | $10,356 | $620,500 | $219,000 | $401,500 |
| 2021 | $11,232 | $448,400 | $99,800 | $348,600 |
| 2020 | $11,183 | $448,400 | $99,800 | $348,600 |
| 2019 | $10,699 | $448,400 | $99,800 | $348,600 |
| 2018 | $10,555 | $448,400 | $99,800 | $348,600 |
| 2017 | $10,466 | $448,400 | $99,800 | $348,600 |
| 2016 | $10,192 | $448,400 | $99,800 | $348,600 |
| 2015 | $9,807 | $448,400 | $99,800 | $348,600 |
| 2014 | $9,336 | $448,400 | $99,800 | $348,600 |
Property History
| Date | Event | Price | List to Sale | Price per Sq Ft |
|---|---|---|---|---|
| 11/14/2025 11/14/25 | Pending | -- | -- | -- |
| 09/10/2025 09/10/25 | Price Changed | $824,999 | -2.9% | $278 / Sq Ft |
| 09/02/2025 09/02/25 | For Sale | $849,999 | 0.0% | $286 / Sq Ft |
| 07/08/2025 07/08/25 | Pending | -- | -- | -- |
| 06/26/2025 06/26/25 | Price Changed | $849,999 | -2.3% | $286 / Sq Ft |
| 05/27/2025 05/27/25 | For Sale | $869,999 | -- | $293 / Sq Ft |
Purchase History
| Date | Type | Sale Price | Title Company |
|---|---|---|---|
| Deed | $608,700 | -- | |
| Deed | $608,692 | None Available | |
| Bargain Sale Deed | $250,000 | None Available | |
| Deed | $970,000 | -- |
Mortgage History
| Date | Status | Loan Amount | Loan Type |
|---|---|---|---|
| Open | $486,900 | Purchase Money Mortgage | |
| Closed | $121,700 | Stand Alone Second | |
| Previous Owner | $4,087,500 | Construction |
Source: MOREMLS (Monmouth Ocean Regional REALTORS®)
MLS Number: 22514849
APN: 08-00688-10-00006-10
- 679 Clifton Ave
- 741 Spruce Hill Dr
- 73 Cedar Grove Rd
- 830 Brookside Dr
- 523 Pheasant Ln
- 620 Hillside Dr
- 693 Clifton Ave
- 308 Tradewinds Ave
- 696 Schoolhouse Ln
- 507 Sloop Ct
- 241 Lester Rd
- 507 Terrace Ave
- 711 Bay Ave
- 782 Bay Ave
- 846 Naryshkin Way
- 508 Lafayette Ave
- 205 Dewey Dr Unit Pic your finish colo
- 303 Terrace Ave
- 625 Greenwich Ct
- 837 Naryshkin Way
