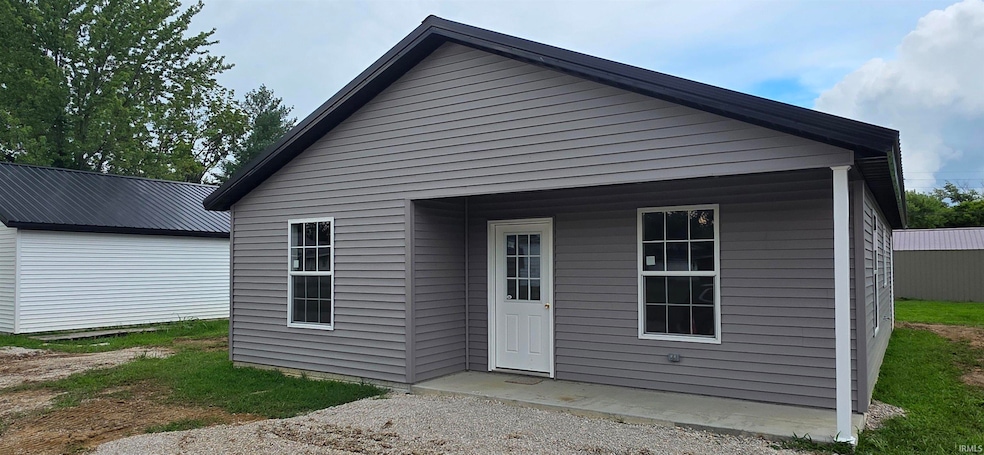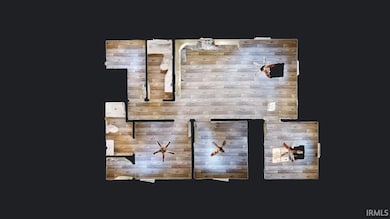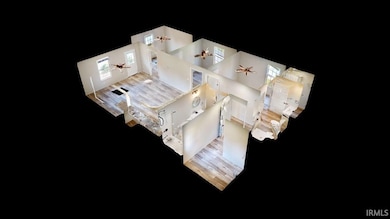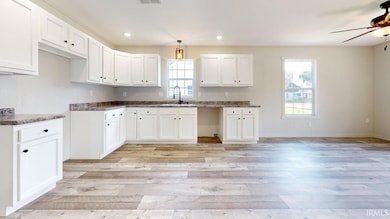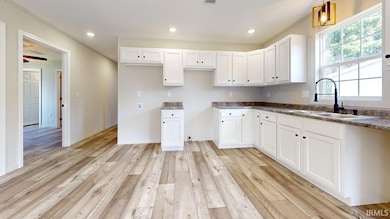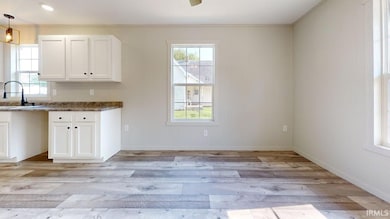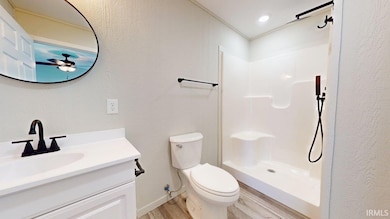707 Durbin St Bicknell, IN 47512
Estimated payment $910/month
Highlights
- Traditional Architecture
- Central Air
- Vinyl Flooring
- 1-Story Property
- Level Lot
About This Home
Welcome to your brand-new home—a beautifully crafted 3-bedroom, 2-bath residence that perfectly blends modern style, functional design, and everyday comfort. From the moment you step inside, you’ll be greeted by a bright, open-concept living area where the kitchen, dining, and living spaces flow seamlessly together. This inviting layout is ideal for family gatherings, hosting friends, or simply relaxing at the end of the day. The kitchen is truly the heart of this home, offering generous counter space, quality cabinetry, and a layout designed for both convenience and connection. Whether you’re preparing a quick breakfast or cooking for a special occasion, you’ll love the combination of style and functionality. All three bedrooms are designed with comfort and privacy in mind, with the primary suite featuring its own full bath for added convenience. The split-bedroom floor plan provides an excellent balance of shared living space and personal retreats for everyone in the household. Outside, you’ll appreciate the included storage shed, perfect for tools, lawn equipment, seasonal decor, or hobbies—helping you keep everything organized and easily accessible. As an all-electric home, you’ll enjoy energy efficiency and low-maintenance living, with the peace of mind that comes from brand-new construction. From the roof to the flooring, every element is fresh, modern, and ready to serve you for years to come. This property offers a fantastic opportunity for buyers seeking the benefits of new construction.
Home Details
Home Type
- Single Family
Year Built
- Built in 2025
Lot Details
- 7,187 Sq Ft Lot
- Level Lot
Parking
- Gravel Driveway
Home Design
- Traditional Architecture
- Metal Roof
- Vinyl Construction Material
Interior Spaces
- 1,112 Sq Ft Home
- 1-Story Property
- Vinyl Flooring
Bedrooms and Bathrooms
- 3 Bedrooms
- 2 Full Bathrooms
Schools
- North Knox Elementary And Middle School
- North Knox High School
Utilities
- Central Air
Listing and Financial Details
- Assessor Parcel Number 42-08-21-107-026.000-012
Map
Home Values in the Area
Average Home Value in this Area
Tax History
| Year | Tax Paid | Tax Assessment Tax Assessment Total Assessment is a certain percentage of the fair market value that is determined by local assessors to be the total taxable value of land and additions on the property. | Land | Improvement |
|---|---|---|---|---|
| 2024 | -- | $0 | $0 | $0 |
| 2023 | -- | $0 | $0 | $0 |
| 2022 | $0 | $0 | $0 | $0 |
| 2021 | $27 | $0 | $0 | $0 |
| 2020 | $27 | $0 | $0 | $0 |
| 2019 | $15 | $0 | $0 | $0 |
| 2018 | $15 | $0 | $0 | $0 |
| 2017 | $42 | $24,100 | $900 | $23,200 |
| 2016 | $152 | $25,500 | $900 | $24,600 |
| 2014 | $141 | $26,700 | $400 | $26,300 |
| 2013 | $160 | $29,500 | $400 | $29,100 |
Property History
| Date | Event | Price | List to Sale | Price per Sq Ft |
|---|---|---|---|---|
| 10/09/2025 10/09/25 | For Sale | $144,900 | 0.0% | $130 / Sq Ft |
| 09/18/2025 09/18/25 | Pending | -- | -- | -- |
| 09/15/2025 09/15/25 | For Sale | $144,900 | 0.0% | $130 / Sq Ft |
| 08/09/2025 08/09/25 | Pending | -- | -- | -- |
| 08/01/2025 08/01/25 | For Sale | $144,900 | -- | $130 / Sq Ft |
Purchase History
| Date | Type | Sale Price | Title Company |
|---|---|---|---|
| Grant Deed | -- | -- |
Source: Indiana Regional MLS
MLS Number: 202530483
APN: 42-08-21-107-026.000-012
- 0 S Main St
- 801 S Main St
- 718 Illinois St
- 819 S Main St
- 317 Alton St
- 403 N Main St
- 305 Saint Clair St
- 1003 W 4th St
- 707 W 4th St
- 700 Boston St Unit 181, 182, 183, 184
- 504 W 6th St
- 302 W 7th St
- 909 W 4th St
- 418 W 7th St
- 316 W 8th St
- 318 W 10th St
- 5753 N Golf Course Rd
- 7625 N State Road 159
- 7372 & 7392 N Pine Bluff Rd
- N Pine Bluff Rd
