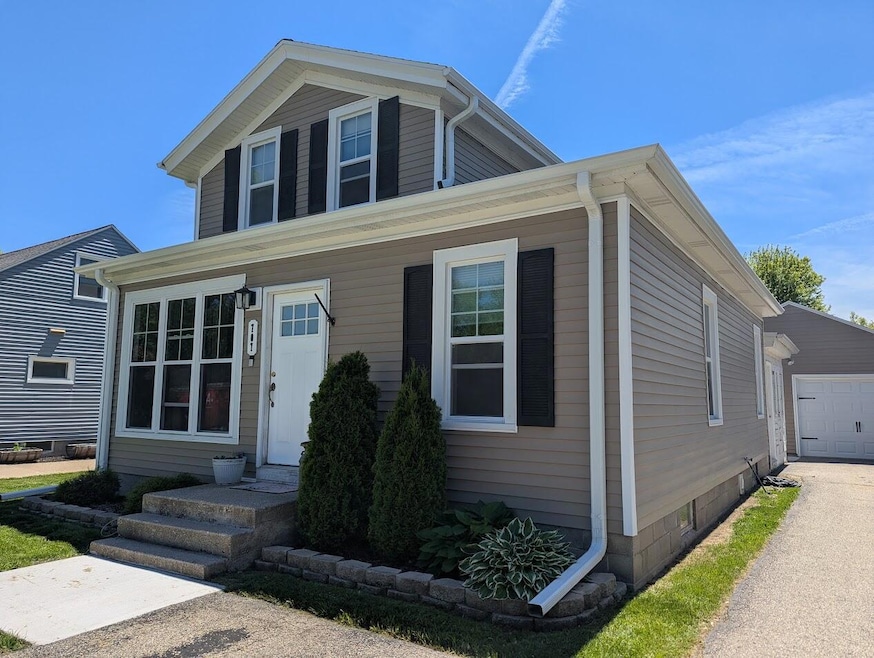
707 E Roland St Oconomowoc, WI 53066
Highlights
- Cape Cod Architecture
- Main Floor Bedroom
- Forced Air Heating and Cooling System
- Greenland Elementary School Rated A-
- 1.5 Car Detached Garage
- High Speed Internet
About This Home
As of July 2025This charming home is nestled in the Fowler Park Neighborhood in the heart of Oconomowocjust a short walk to Fowler Lake Park, Lac La Belle, and all the downtown shops and restaurants. The main level features a spacious living room, kitchen, dining room, bathroom, and a master bedroom with ensuite bath. A back porch/mudroom leads to the backyard and garage. The basement offers the ultimate hangout space with a bar, room to entertain, and a large storage area with direct stair access to the driveway. Upstairs, you'll find two inviting bedrooms. The fenced backyard with new concrete patio is ideal for enjoying Wisconsin summers. Your Lake Country livin' home awaits!
Last Agent to Sell the Property
Stapleton Realty Brokerage Email: office@stapletonrealty.com License #92899-94 Listed on: 05/29/2025
Home Details
Home Type
- Single Family
Est. Annual Taxes
- $3,721
Lot Details
- 5,663 Sq Ft Lot
Parking
- 1.5 Car Detached Garage
- Garage Door Opener
- Driveway
Home Design
- Cape Cod Architecture
- Colonial Architecture
- Farmhouse Style Home
- Vinyl Siding
- Clad Trim
Interior Spaces
- 2-Story Property
Kitchen
- Range
- Microwave
- Dishwasher
Bedrooms and Bathrooms
- 3 Bedrooms
- Main Floor Bedroom
- 2 Full Bathrooms
Laundry
- Dryer
- Washer
Partially Finished Basement
- Walk-Out Basement
- Basement Fills Entire Space Under The House
- Block Basement Construction
Schools
- Greenland Elementary School
- Nature Hill Middle School
- Oconomowoc High School
Utilities
- Forced Air Heating and Cooling System
- Heating System Uses Natural Gas
- High Speed Internet
Listing and Financial Details
- Exclusions: Seller's personal property. TV and mount in basement bar.
- Assessor Parcel Number OCOC0561547
Ownership History
Purchase Details
Home Financials for this Owner
Home Financials are based on the most recent Mortgage that was taken out on this home.Purchase Details
Home Financials for this Owner
Home Financials are based on the most recent Mortgage that was taken out on this home.Purchase Details
Similar Homes in Oconomowoc, WI
Home Values in the Area
Average Home Value in this Area
Purchase History
| Date | Type | Sale Price | Title Company |
|---|---|---|---|
| Warranty Deed | $425,000 | None Listed On Document | |
| Warranty Deed | $305,000 | None Listed On Document | |
| Quit Claim Deed | -- | None Available |
Mortgage History
| Date | Status | Loan Amount | Loan Type |
|---|---|---|---|
| Open | $425,000 | VA | |
| Previous Owner | $244,000 | New Conventional | |
| Previous Owner | $130,000 | New Conventional | |
| Previous Owner | $145,000 | New Conventional |
Property History
| Date | Event | Price | Change | Sq Ft Price |
|---|---|---|---|---|
| 07/07/2025 07/07/25 | Sold | $425,000 | +7.6% | $254 / Sq Ft |
| 05/29/2025 05/29/25 | For Sale | $395,000 | +29.5% | $236 / Sq Ft |
| 05/20/2022 05/20/22 | Sold | $305,000 | 0.0% | $224 / Sq Ft |
| 04/16/2022 04/16/22 | Pending | -- | -- | -- |
| 04/13/2022 04/13/22 | For Sale | $305,000 | -- | $224 / Sq Ft |
Tax History Compared to Growth
Tax History
| Year | Tax Paid | Tax Assessment Tax Assessment Total Assessment is a certain percentage of the fair market value that is determined by local assessors to be the total taxable value of land and additions on the property. | Land | Improvement |
|---|---|---|---|---|
| 2024 | $3,721 | $331,800 | $42,100 | $289,700 |
| 2023 | $3,604 | $305,000 | $42,100 | $262,900 |
| 2022 | $3,808 | $263,500 | $42,100 | $221,400 |
| 2021 | $3,274 | $228,500 | $42,100 | $186,400 |
| 2020 | $3,237 | $179,000 | $37,400 | $141,600 |
| 2019 | $3,150 | $179,000 | $37,400 | $141,600 |
| 2018 | $3,038 | $179,000 | $37,400 | $141,600 |
| 2017 | $3,240 | $179,000 | $37,400 | $141,600 |
| 2016 | $150 | $0 | $0 | $0 |
| 2015 | $2,394 | $141,700 | $37,400 | $104,300 |
| 2014 | $2,464 | $141,700 | $37,400 | $104,300 |
| 2013 | $2,464 | $159,500 | $41,000 | $118,500 |
Agents Affiliated with this Home
-
Salina Judkins
S
Seller's Agent in 2025
Salina Judkins
Stapleton Realty
(262) 567-8910
5 in this area
6 Total Sales
-
Margaret Harris

Buyer's Agent in 2025
Margaret Harris
First Weber Inc - Brookfield
(414) 699-6676
2 in this area
218 Total Sales
-
Lauren Hoelz
L
Seller's Agent in 2022
Lauren Hoelz
Lake Country Flat Fee
(262) 312-0309
3 in this area
63 Total Sales
Map
Source: Metro MLS
MLS Number: 1919903
APN: OCOC-0561-547
- 714 E Roland St
- 660 E Sherman Ave
- 1221 Christopher Ct
- 1143 Juniper Ln
- 833 Goldenview Ct
- 550 Lake Bluff Dr
- 431 Thurow Dr
- 503 N Lake Rd Unit 3
- 371 Thurow Dr
- 1078 Spruce Ct
- 333 N Lake Rd Unit 406
- 333 N Lake Rd Unit 507
- 333 N Lake Rd Unit 203
- 320 E Pleasant St Unit 207
- 265 Thurow Dr Unit 307
- 215 E Pleasant St Unit 411
- 215 E Pleasant St Unit 304
- 215 E Pleasant St Unit 201
- 215 E Pleasant St Unit 508
- 1333 Mockingbird Dr
