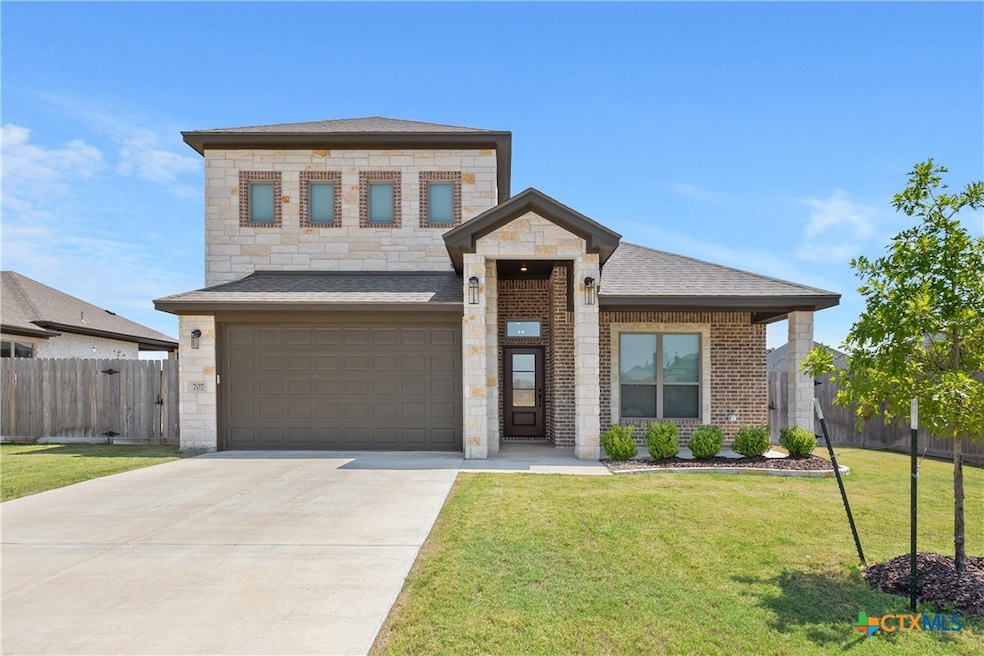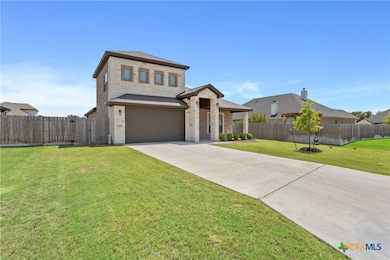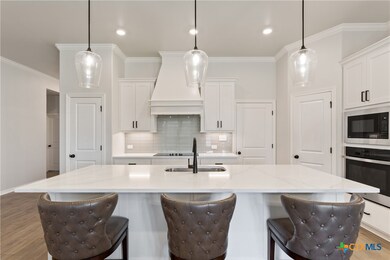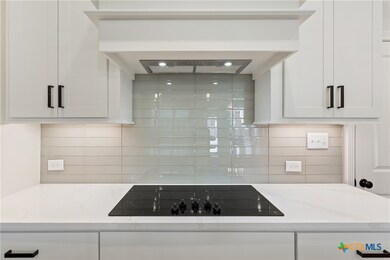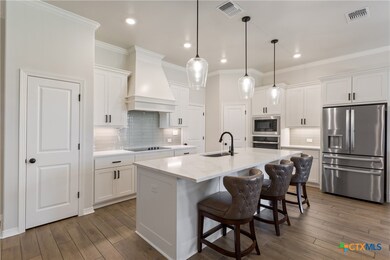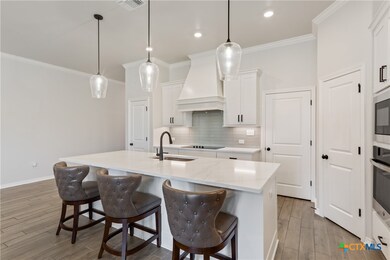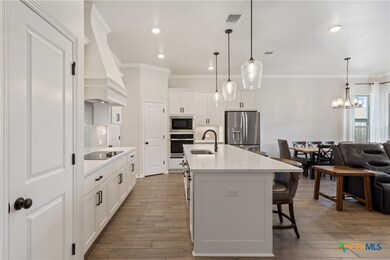707 Eagle View Dr Salado, TX 76571
Estimated payment $3,304/month
Highlights
- Basketball Court
- Open Floorplan
- Traditional Architecture
- Salado High School Rated A-
- Vaulted Ceiling
- Granite Countertops
About This Home
Discover the perfect blend of comfort and convenience in this stunning 4-bedroom, 3-bathroom home, ideally situated in the heart of a vibrant community. With one spacious bedroom thoughtfully located on the second floor, this residence offers both privacy and flexibility for your family's needs. Enjoy easy access to downtown with golf cart-friendly routes, making it a breeze to explore local shops and dining hotspots. The expansive private backyard is a serene oasis for relaxation or entertaining, while the community amenities, including a sparkling pool and a sports court, cater to an active lifestyle. Located within the highly regarded Salado ISD, this home not only provides a beautiful living space but also ensures a top-notch education for your children.
Listing Agent
Century 21 Bill Bartlett Brokerage Phone: 254-947-5050 License #0403097 Listed on: 11/14/2025

Home Details
Home Type
- Single Family
Est. Annual Taxes
- $10,133
Year Built
- Built in 2022
Lot Details
- 9,583 Sq Ft Lot
- Wood Fence
- Back Yard Fenced
- Paved or Partially Paved Lot
HOA Fees
- $42 Monthly HOA Fees
Parking
- 2 Car Garage
Home Design
- Traditional Architecture
- Brick Exterior Construction
- Slab Foundation
- Stone Veneer
- Masonry
Interior Spaces
- 2,603 Sq Ft Home
- Property has 2 Levels
- Open Floorplan
- Crown Molding
- Beamed Ceilings
- Vaulted Ceiling
- Ceiling Fan
- Recessed Lighting
- Combination Kitchen and Dining Room
- Inside Utility
- Fire and Smoke Detector
Kitchen
- Open to Family Room
- Breakfast Bar
- Oven
- Electric Cooktop
- Down Draft Cooktop
- Dishwasher
- Kitchen Island
- Granite Countertops
Flooring
- Carpet
- Tile
- Vinyl
Bedrooms and Bathrooms
- 4 Bedrooms
- Split Bedroom Floorplan
- Walk-In Closet
- 3 Full Bathrooms
- Double Vanity
- Shower Only
- Walk-in Shower
Laundry
- Laundry Room
- Laundry on main level
Schools
- Thomas Arnold Elementary School
- Salado Intermediate School
Utilities
- Central Heating and Cooling System
- Electric Water Heater
Additional Features
- Basketball Court
- City Lot
Listing and Financial Details
- Legal Lot and Block 14 / 3
- Assessor Parcel Number 514490
Community Details
Overview
- Townsq Association
- Eagle Heights Subdivision
Recreation
- Sport Court
- Community Pool
- Community Spa
Security
- Controlled Access
Map
Home Values in the Area
Average Home Value in this Area
Tax History
| Year | Tax Paid | Tax Assessment Tax Assessment Total Assessment is a certain percentage of the fair market value that is determined by local assessors to be the total taxable value of land and additions on the property. | Land | Improvement |
|---|---|---|---|---|
| 2025 | $8,076 | $468,920 | $75,000 | $393,920 |
| 2024 | $8,215 | $468,920 | $75,000 | $393,920 |
| 2023 | $2,354 | $149,565 | $40,000 | $109,565 |
Property History
| Date | Event | Price | List to Sale | Price per Sq Ft | Prior Sale |
|---|---|---|---|---|---|
| 02/02/2026 02/02/26 | Price Changed | $469,500 | -2.1% | $180 / Sq Ft | |
| 11/14/2025 11/14/25 | For Sale | $479,500 | +4.5% | $184 / Sq Ft | |
| 06/16/2023 06/16/23 | Sold | -- | -- | -- | View Prior Sale |
| 05/10/2023 05/10/23 | Pending | -- | -- | -- | |
| 04/08/2023 04/08/23 | For Sale | $459,000 | -- | $189 / Sq Ft |
Purchase History
| Date | Type | Sale Price | Title Company |
|---|---|---|---|
| Special Warranty Deed | -- | First Community Title |
Mortgage History
| Date | Status | Loan Amount | Loan Type |
|---|---|---|---|
| Open | $289,000 | New Conventional |
Source: Central Texas MLS (CTXMLS)
MLS Number: 597865
APN: 514490
- 724 Eagle Crescent
- 707 Eagle Pass Dr
- 406 Talon Loop
- 706 Golden Eagle Cove
- 618 Bald Eagle Loop
- 643 Bald Eagle Loop
- 712 Eagle Claw Dr
- 712 Golden Eagle Dr
- 712 Eagle Crest Dr
- 718 Eagle Heights Dr
- Clinton Plan at Eagle Heights
- Andice Plan at Eagle Heights
- Lincoln Plan at Eagle Heights
- CH - Freemont Plan at Eagle Heights
- 724 Golden Eagle Cove
- 637 Bald Eagle Loop
- 718 Eagle Claw Dr
- 718 Golden Eagle Dr
- 630 Eagle Crest Dr
- 630 Eagle Crest Cove
- 1015 Old Mill Rd Unit 4A
- 210 Nottingham Ln Unit 5304
- 210 Nottingham Ln Unit 7305
- 210 Nottingham Ln Unit 2308
- 210 Nottingham Ln Unit 2208
- 210 Nottingham Ln Unit 4208
- 210 Nottingham Ln
- 2955 E Amity Rd
- 533 Hackberry Rd Unit A & B
- 539 Hackberry Rd Unit A & B
- 15121 Armstrong Estates Rd
- 6149 Lavaca Dr
- 6314 Matagorda Rd
- 6215 Lavaca Dr
- 5737 Redfish Ct
- 4561 Allison Dr
- 2618 Leroy Ln Unit B
- 332 Arnold Dr Unit A
- 344 Arnold Dr
- 2351 S Wall St
Ask me questions while you tour the home.
