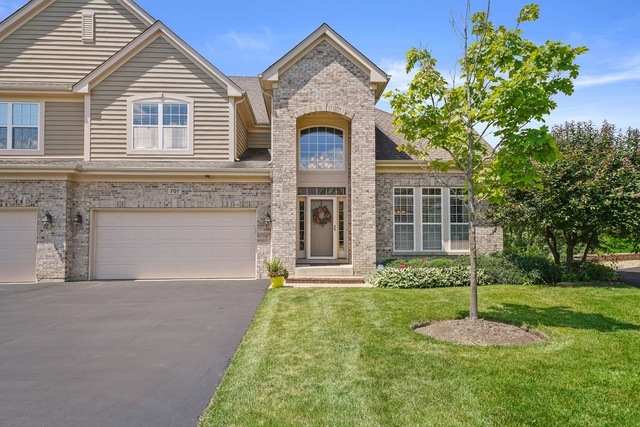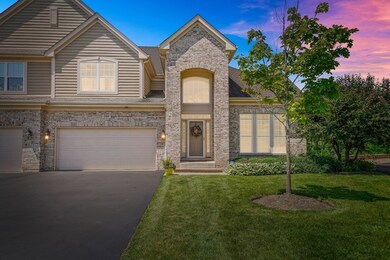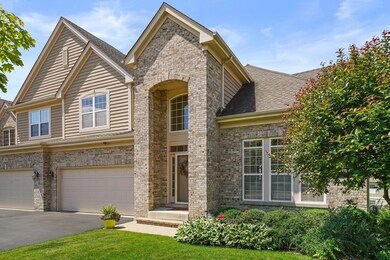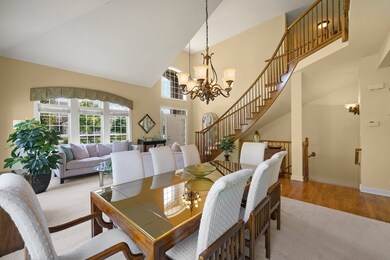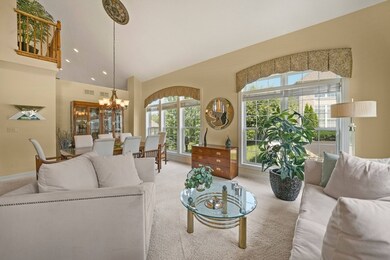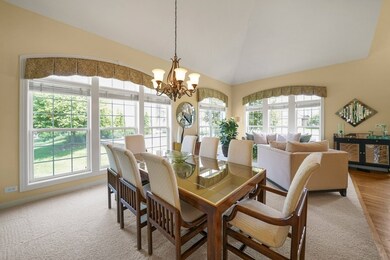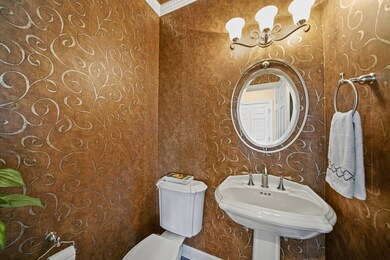
707 Fieldstone Ct Inverness, IL 60010
Inverness NeighborhoodEstimated Value: $664,000 - $749,000
Highlights
- Home Theater
- Landscaped Professionally
- Wood Flooring
- Grove Avenue Elementary School Rated A+
- Deck
- Main Floor Bedroom
About This Home
As of April 2020LUXURY abounds in this gorgeous end unit town home with an OPEN CONCEPT floor plan on three levels! Exceptional high-end finishes throughout starting with the GRACIOUS LIVING/DINING ROOM with winding staircase leading to the spacious LOFT plus two BEDROOMS with JACK 'N JILL BATH. Desirable 1ST FLOOR MASTER SUITE with soaking tub, shower and his/hers walk-in closets. KITCHEN features cherry cabinets, granite, stainless steel appliances and is open to the EXPANDED BREAKFAST ROOM and 2-STORY FAMILY ROOM w/fireplace and hardwood floors. Gorgeous WALKOUT LOWER LEVEL boasts MEDIA ROOM, fireplace, BAR AREA, full BATH and OFFICE! Picture perfect setting for outdoor entertaining on your PATIO or EXPANDED DECK plus great cul-de-sac location and maintenance free epoxy garage flooring! ENJOY the CHARM OF DOWNTOWN BARRINGTON yet CLOSE TO TRAIN AND TOLLWAY! SHOWS LIKE A MODEL!!!
Townhouse Details
Home Type
- Townhome
Est. Annual Taxes
- $8,615
Year Built
- 2008
Lot Details
- End Unit
- Cul-De-Sac
- Landscaped Professionally
HOA Fees
- $456 per month
Parking
- Attached Garage
- Garage Transmitter
- Garage Door Opener
- Driveway
- Parking Included in Price
- Garage Is Owned
Home Design
- Brick Exterior Construction
Interior Spaces
- Bar Fridge
- Gas Log Fireplace
- Breakfast Room
- Home Theater
- Home Office
- Loft
- Storage
- Wood Flooring
Kitchen
- Breakfast Bar
- Double Oven
- Microwave
- Bar Refrigerator
- Dishwasher
- Stainless Steel Appliances
- Disposal
Bedrooms and Bathrooms
- Main Floor Bedroom
- Walk-In Closet
- Primary Bathroom is a Full Bathroom
- Separate Shower
Laundry
- Laundry on main level
- Dryer
- Washer
Finished Basement
- Walk-Out Basement
- Finished Basement Bathroom
Outdoor Features
- Deck
- Patio
Utilities
- Forced Air Heating and Cooling System
- Heating System Uses Gas
- Water Softener is Owned
Community Details
- Pets Allowed
Listing and Financial Details
- Homeowner Tax Exemptions
Ownership History
Purchase Details
Home Financials for this Owner
Home Financials are based on the most recent Mortgage that was taken out on this home.Purchase Details
Home Financials for this Owner
Home Financials are based on the most recent Mortgage that was taken out on this home.Purchase Details
Home Financials for this Owner
Home Financials are based on the most recent Mortgage that was taken out on this home.Similar Home in the area
Home Values in the Area
Average Home Value in this Area
Purchase History
| Date | Buyer | Sale Price | Title Company |
|---|---|---|---|
| Seehausen John H | $597,000 | Fidelity National Title | |
| Hartman Barbara S | $525,000 | First American Title | |
| Standard Bank & Trust Co | $718,500 | First American Title |
Mortgage History
| Date | Status | Borrower | Loan Amount |
|---|---|---|---|
| Previous Owner | Standard Bank & Trust Co | $350,000 | |
| Previous Owner | Standard Bank & Trust Co | $574,000 | |
| Previous Owner | Inverness One Llc | $7,285,000 |
Property History
| Date | Event | Price | Change | Sq Ft Price |
|---|---|---|---|---|
| 04/13/2020 04/13/20 | Sold | $597,000 | -2.1% | $142 / Sq Ft |
| 01/15/2020 01/15/20 | Pending | -- | -- | -- |
| 10/17/2019 10/17/19 | Price Changed | $609,900 | -2.4% | $145 / Sq Ft |
| 09/04/2019 09/04/19 | Price Changed | $624,900 | -2.3% | $149 / Sq Ft |
| 07/12/2019 07/12/19 | For Sale | $639,900 | +21.9% | $152 / Sq Ft |
| 10/26/2012 10/26/12 | Sold | $525,000 | -5.1% | $122 / Sq Ft |
| 08/14/2012 08/14/12 | Pending | -- | -- | -- |
| 05/25/2012 05/25/12 | For Sale | $553,000 | +5.3% | $129 / Sq Ft |
| 04/17/2012 04/17/12 | Off Market | $525,000 | -- | -- |
| 03/28/2012 03/28/12 | For Sale | $553,000 | -- | $129 / Sq Ft |
Tax History Compared to Growth
Tax History
| Year | Tax Paid | Tax Assessment Tax Assessment Total Assessment is a certain percentage of the fair market value that is determined by local assessors to be the total taxable value of land and additions on the property. | Land | Improvement |
|---|---|---|---|---|
| 2024 | $8,615 | $46,465 | $10,000 | $36,465 |
| 2023 | $8,615 | $46,465 | $10,000 | $36,465 |
| 2022 | $8,615 | $46,465 | $10,000 | $36,465 |
| 2021 | $9,598 | $45,789 | $1,079 | $44,710 |
| 2020 | $9,963 | $45,789 | $1,079 | $44,710 |
| 2019 | $9,755 | $50,934 | $1,079 | $49,855 |
| 2018 | $8,758 | $44,864 | $989 | $43,875 |
| 2017 | $8,522 | $44,864 | $989 | $43,875 |
| 2016 | $8,224 | $44,864 | $989 | $43,875 |
| 2015 | $7,938 | $40,527 | $899 | $39,628 |
| 2014 | $7,855 | $40,527 | $899 | $39,628 |
| 2013 | $7,516 | $40,527 | $899 | $39,628 |
Agents Affiliated with this Home
-
Christine Sarantakis

Seller's Agent in 2020
Christine Sarantakis
Coldwell Banker Realty
(847) 744-0401
10 in this area
50 Total Sales
-
Anthony Sarantakis
A
Seller Co-Listing Agent in 2020
Anthony Sarantakis
Coldwell Banker Realty
(847) 222-5000
9 in this area
39 Total Sales
-
Sharon Molnar

Buyer's Agent in 2020
Sharon Molnar
Century 21 Circle
(847) 963-0400
12 in this area
86 Total Sales
Map
Source: Midwest Real Estate Data (MRED)
MLS Number: MRD10448333
APN: 01-12-303-114-0000
- 1340 Macalpin Dr
- 1350 Macalpin Dr
- 1560 Macalpin Cir
- 230 Knox Ct
- 518 Peterson Ct
- 1452 Somerset Place
- 1431 Somerset Place
- 1410 W Newcastle Ct
- 1434 Somerset Place
- 423 Park Barrington Dr
- 1100 Glencrest Dr
- 6 S Barrington Rd
- 404 Park Barrington Dr
- 1001-1003 S Barrington Rd
- 401 Park Barrington Dr
- 1211 S Cook St
- 1213 S Summit St
- 330 S Barrington Rd
- 1107 S Hough St
- 2227 Shetland Rd
- 707 Fieldstone Ct
- 701 Fieldstone Ct
- 705 Fieldstone Ct
- 709 Fieldstone Ct
- 703 Fieldstone Ct
- 703 Fieldstone Ct Unit 22C
- 713 Fieldstone Ct
- 711 Fieldstone Ct
- 622 Stone Canyon Cir
- 622 Stone Canyon Cir Unit 26A
- 620 Stone Canyon Cir
- 624 Stone Canyon Cir
- 618 Stone Canyon Cir
- 708 Fieldstone Ct
- 626 Stone Canyon Cir
- 616 Stone Canyon Cir
- 714 Fieldstone Ct
- 712 Fieldstone Ct
- 710 Fieldstone Ct
- 716 Fieldstone Ct
