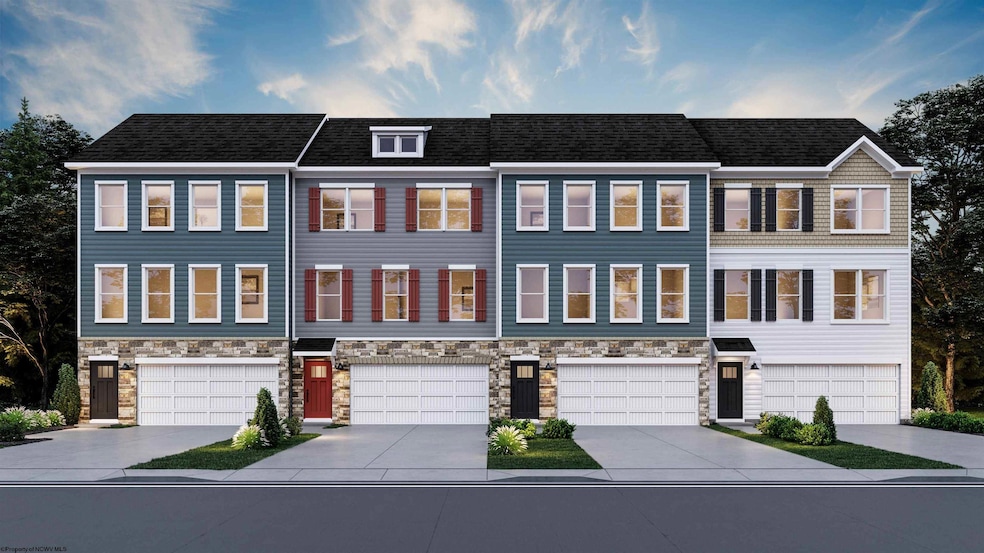
707 Hardman Dr Morgantown, WV 26501
Highlights
- Panoramic View
- Colonial Architecture
- Attic
- University High School Rated A-
- Wooded Lot
- End Unit
About This Home
As of July 2025End unit Regent townhome featuring 3 bedrooms, 2.5 bathrooms and a finished rec room. Sliding glass door in the finished rec area leading to the backyard area. Stone front exterior with decorative dormer on the roof. Extra windows located in the stairwells of the home. White cabinetry with quartz countertops and froth LVP flooring.
Last Agent to Sell the Property
DR HORTON REALTY OF WV License #WVS200301070 Listed on: 06/02/2025
Home Details
Home Type
- Single Family
Year Built
- Built in 2025 | Under Construction
Lot Details
- Property fronts an easement
- Landscaped
- Level Lot
- Cleared Lot
- Wooded Lot
- Property is zoned Single Family Residential
HOA Fees
- $67 Monthly HOA Fees
Property Views
- Panoramic
- Mountain
- Neighborhood
Home Design
- Colonial Architecture
- Concrete Foundation
- Slab Foundation
- Frame Construction
- Shingle Roof
- Concrete Siding
- Stone Siding
- Vinyl Siding
Interior Spaces
- 2,208 Sq Ft Home
- 3-Story Property
- Ceiling height of 9 feet or more
- Dining Area
- Attic
Kitchen
- Range
- Microwave
- Dishwasher
- Disposal
Flooring
- Wall to Wall Carpet
- Luxury Vinyl Plank Tile
Bedrooms and Bathrooms
- 3 Bedrooms
- Linen Closet
- Walk-In Closet
Finished Basement
- Walk-Out Basement
- Basement Fills Entire Space Under The House
- Interior and Exterior Basement Entry
Home Security
- Video Cameras
- Carbon Monoxide Detectors
- Fire and Smoke Detector
Parking
- 2 Car Garage
- Garage Door Opener
- Off-Street Parking
Outdoor Features
- Exterior Lighting
Schools
- Skyview Elementary School
- Westwood Middle School
- University High School
Utilities
- Cooling System Powered By Gas
- Heat Pump System
- Heating System Uses Gas
- 200+ Amp Service
- Gas Water Heater
Community Details
- Association fees include road maint. agreement, grass cutting, snow removal, common areas
- Woodside Ridge Subdivision
Listing and Financial Details
- Assessor Parcel Number 131
Similar Homes in Morgantown, WV
Home Values in the Area
Average Home Value in this Area
Property History
| Date | Event | Price | Change | Sq Ft Price |
|---|---|---|---|---|
| 07/22/2025 07/22/25 | For Rent | $2,695 | 0.0% | -- |
| 07/18/2025 07/18/25 | Sold | $303,790 | +1.6% | $138 / Sq Ft |
| 06/02/2025 06/02/25 | Pending | -- | -- | -- |
| 06/02/2025 06/02/25 | For Sale | $299,000 | -- | $135 / Sq Ft |
Tax History Compared to Growth
Agents Affiliated with this Home
-
GENESY PEGUERO
G
Seller's Agent in 2025
GENESY PEGUERO
COMPASS REALTY GROUP
(401) 499-7378
1 in this area
15 Total Sales
-
JESSICA BLYSTONE
J
Seller's Agent in 2025
JESSICA BLYSTONE
DR HORTON REALTY OF WV
(703) 963-1163
2 in this area
88 Total Sales
Map
Source: North Central West Virginia REIN
MLS Number: 10159927
