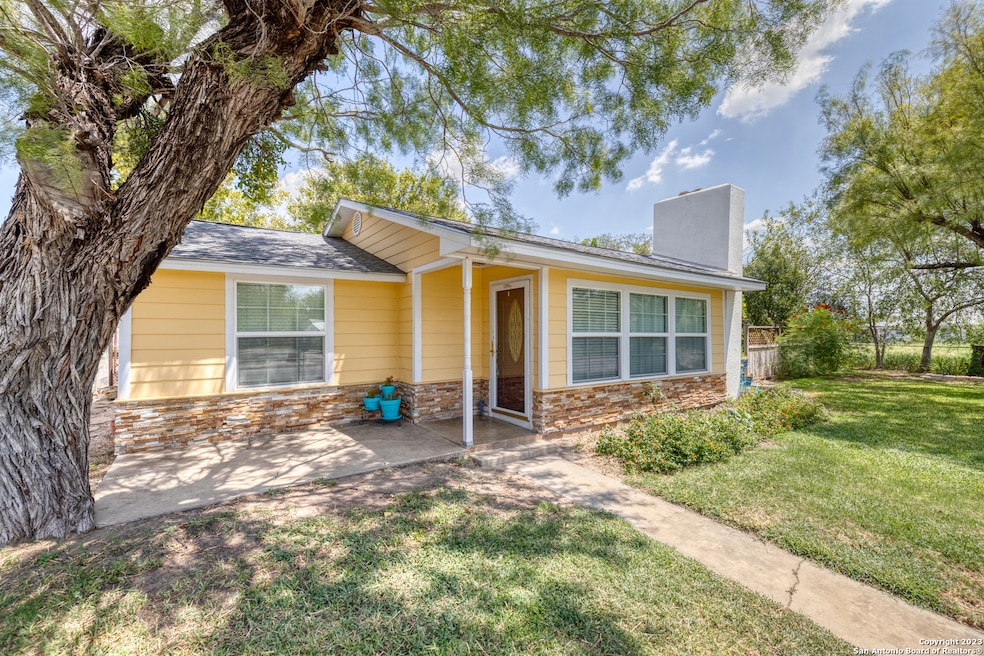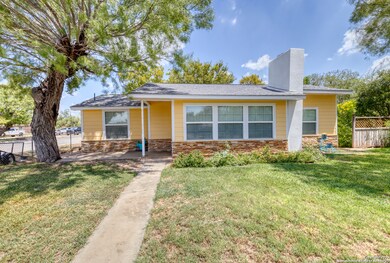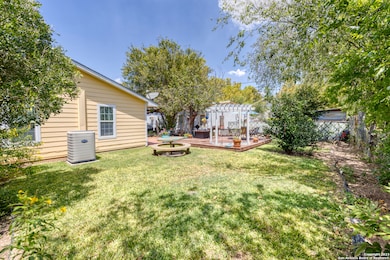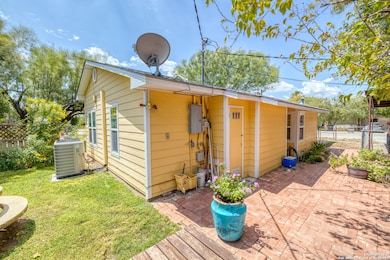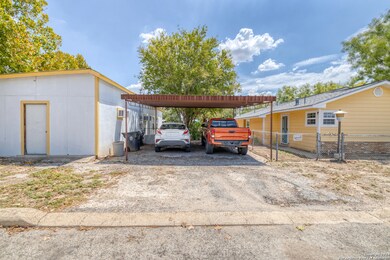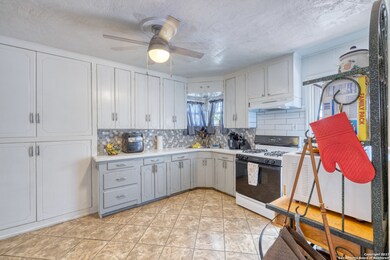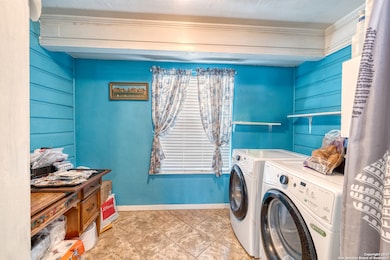
707 Hay St Carrizo Springs, TX 78834
Estimated payment $1,212/month
Highlights
- Mature Trees
- Double Pane Windows
- Outdoor Grill
- Deck
- Separate Entry Quarters
- Outdoor Storage
About This Home
Introducing a charming corner lot home, this delightful 2 bed, 1 bath property is a true gem. Nestled within a completely fenced-in yard, privacy and security are assured. As you approach the home, the carport stands ready to accommodate two cars, providing convenient access to your haven. Step inside and be greeted by an inviting kitchen that basks in natural light and offers ample storage space with its built-in cabinetry. The next room unveils an open dining and living area, perfect for entertaining guests or enjoying cozy evenings by the wood-burning fireplace during crisp autumn nights. The first bedroom boasts a cleverly designed built-in dresser wall that maximizes floor space. Continuing down the hall, you'll discover a spacious open area leading into the primary bedroom. This serene retreat features generous closet space and promises peaceful nights of rest. Outside, meticulous landscaping graces the well-maintained yard adorned with lush carpeted grass and mature trees that provide refreshing shade on sunny days. An outdoor decking area beckons relaxation while offering an ideal spot for hosting unforgettable gatherings with friends around the barbecue. As if all these features weren't enough to entice you further, there's an incredible added bonus - a separate second living quarters spanning over 1,100 sq. ft.! This studio space, complete with its own kitchenette and bathroom, is an added bonus that sets this property apart from all others. The possibilities for this additional living quarters are truly limitless - transform it into your very own income-generating rental property, a convenient home office, or perhaps even your personal sanctuary away from it all! Don't miss out on the chance to explore all that this exceptional home has to offer - schedule your exclusive tour today and let your imagination soar!
Home Details
Home Type
- Single Family
Est. Annual Taxes
- $2,242
Year Built
- Built in 1970
Lot Details
- 7,566 Sq Ft Lot
- Chain Link Fence
- Mature Trees
Home Design
- Slab Foundation
- Composition Roof
Interior Spaces
- 1,860 Sq Ft Home
- Property has 1 Level
- Ceiling Fan
- Wood Burning Fireplace
- Double Pane Windows
- Living Room with Fireplace
- Combination Dining and Living Room
- Vinyl Flooring
- Washer Hookup
Kitchen
- Stove
- Dishwasher
Bedrooms and Bathrooms
- 2 Bedrooms
- 1 Full Bathroom
Outdoor Features
- Deck
- Outdoor Storage
- Outdoor Grill
Additional Homes
- Dwelling with Separate Living Area
- Separate Entry Quarters
Utilities
- Central Heating and Cooling System
- Gas Water Heater
Community Details
- Cs Orig Town Subdivision
Listing and Financial Details
- Legal Lot and Block NW/2 / 10
- Assessor Parcel Number 12178
Map
Home Values in the Area
Average Home Value in this Area
Tax History
| Year | Tax Paid | Tax Assessment Tax Assessment Total Assessment is a certain percentage of the fair market value that is determined by local assessors to be the total taxable value of land and additions on the property. | Land | Improvement |
|---|---|---|---|---|
| 2024 | $2,382 | $122,242 | $4,575 | $117,667 |
| 2023 | $2,322 | $120,819 | $4,575 | $117,667 |
| 2022 | $2,319 | $108,834 | $4,575 | $104,259 |
| 2021 | $2,143 | $99,906 | $4,575 | $95,331 |
| 2020 | $2,140 | $99,906 | $4,575 | $95,331 |
| 2019 | $2,144 | $99,906 | $4,575 | $95,331 |
| 2018 | $2,206 | $98,787 | $4,575 | $95,331 |
| 2017 | $2,190 | $92,809 | $4,575 | $95,331 |
| 2016 | -- | $85,802 | $4,575 | $90,862 |
| 2015 | -- | $84,008 | $4,575 | $94,008 |
Property History
| Date | Event | Price | Change | Sq Ft Price |
|---|---|---|---|---|
| 11/06/2024 11/06/24 | Price Changed | $185,000 | -7.0% | $99 / Sq Ft |
| 08/28/2024 08/28/24 | Price Changed | $199,000 | -5.2% | $107 / Sq Ft |
| 03/26/2024 03/26/24 | Price Changed | $210,000 | -6.7% | $113 / Sq Ft |
| 01/18/2024 01/18/24 | For Sale | $225,000 | 0.0% | $121 / Sq Ft |
| 12/05/2023 12/05/23 | Off Market | -- | -- | -- |
| 09/02/2023 09/02/23 | For Sale | $225,000 | -- | $121 / Sq Ft |
Mortgage History
| Date | Status | Loan Amount | Loan Type |
|---|---|---|---|
| Closed | $54,500 | Stand Alone First |
Similar Homes in Carrizo Springs, TX
Source: San Antonio Board of REALTORS®
MLS Number: 1716230
APN: 12178
