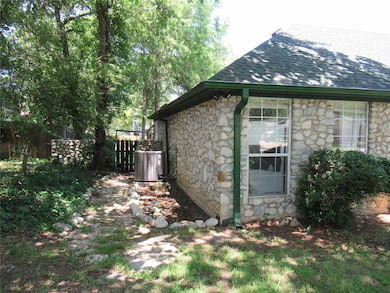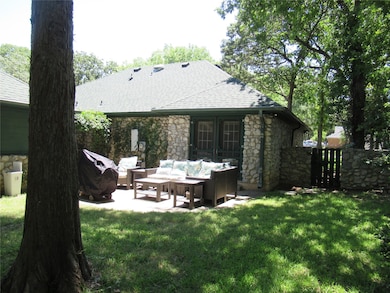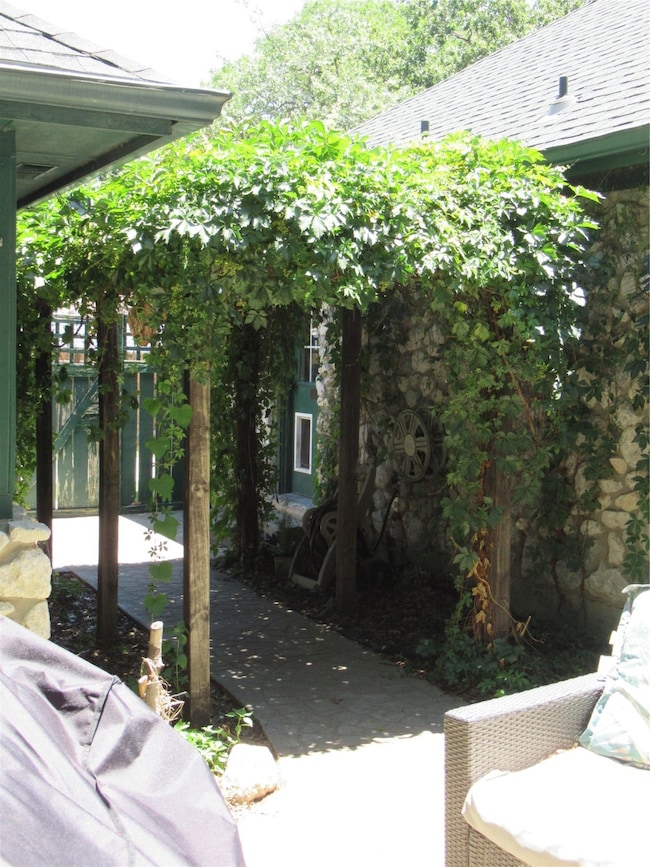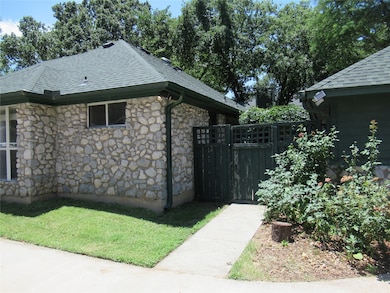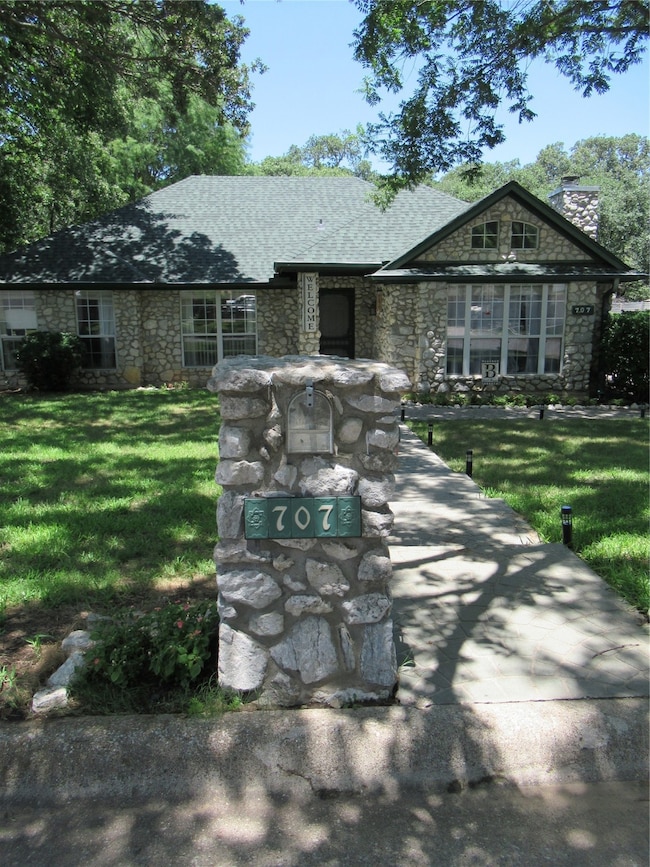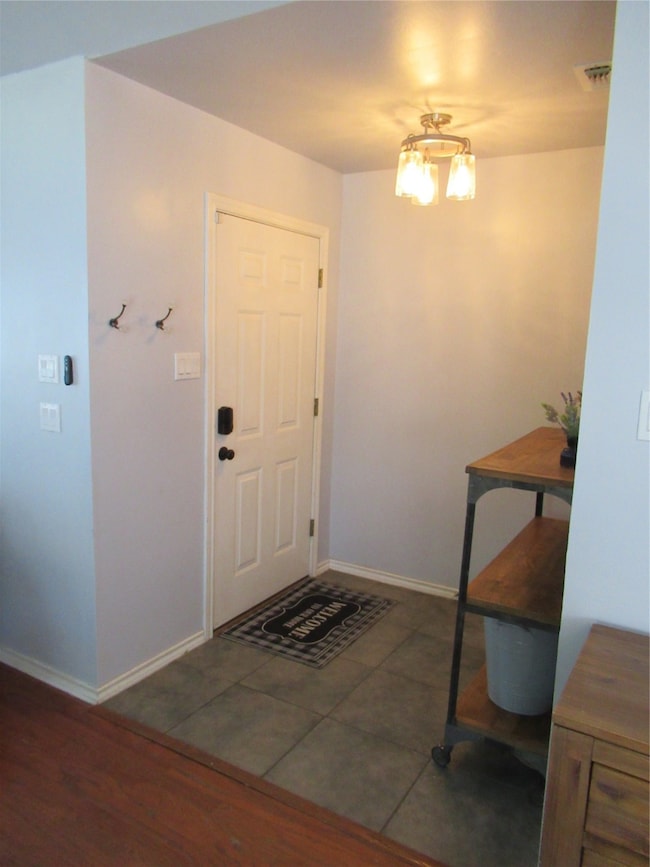707 High Crest Dr Azle, TX 76020
Eagle Mountain NeighborhoodHighlights
- Open Floorplan
- English Architecture
- Private Yard
- Partially Wooded Lot
- Wood Flooring
- Covered patio or porch
About This Home
SHOWING BY APPT ONLY WITH A LICENSED AGENT PRESENT. Gardener's Paradise--English-inspired cottage! Established gardens and rare plants envelope this home, tucked in Azle near shopping, schools, and restaurants! Looking for a Tenant who will take great care of this yard and home until owners return. One pet allowed at owner's sole discretion (does not apply to service, assistance, or emotional support animals approved by PetScreening). Renters insurance required. Admin fee of $200 due at lease signing, which includes third-party pictorial move in report. $10 HVAC filter fee in addition to rent includes HVAC filter delivered quarterly. Applicant encouraged to verify all information, measurements & school info. No housing vouchers.
Listing Agent
Century 21 Alliance Properties Brokerage Phone: 817-232-9550 License #0730013 Listed on: 07/15/2025

Home Details
Home Type
- Single Family
Est. Annual Taxes
- $6,075
Year Built
- Built in 1999
Lot Details
- 9,670 Sq Ft Lot
- Private Entrance
- Wood Fence
- Landscaped
- Interior Lot
- Irregular Lot
- Sprinkler System
- Partially Wooded Lot
- Many Trees
- Private Yard
- Back Yard
Parking
- 2 Car Garage
- Parking Accessed On Kitchen Level
- Lighted Parking
- Side Facing Garage
- Side by Side Parking
- Garage Door Opener
- Driveway
Home Design
- English Architecture
- Slab Foundation
- Shingle Roof
- Composition Roof
Interior Spaces
- 1,452 Sq Ft Home
- 1-Story Property
- Open Floorplan
- Built-In Features
- Ceiling Fan
- Chandelier
- Wood Burning Fireplace
- Stone Fireplace
- Window Treatments
- Living Room with Fireplace
Kitchen
- Electric Range
- Microwave
- Dishwasher
Flooring
- Wood
- Ceramic Tile
- Luxury Vinyl Plank Tile
Bedrooms and Bathrooms
- 3 Bedrooms
- Walk-In Closet
- 2 Full Bathrooms
Laundry
- Laundry in Hall
- Washer and Electric Dryer Hookup
Home Security
- Carbon Monoxide Detectors
- Fire and Smoke Detector
Eco-Friendly Details
- Energy-Efficient Exposure or Shade
- Energy-Efficient Lighting
- Energy-Efficient Thermostat
Outdoor Features
- Uncovered Courtyard
- Covered patio or porch
- Exterior Lighting
- Rain Gutters
Schools
- Walnut Creek Elementary School
- Azle High School
Utilities
- Central Heating and Cooling System
- Overhead Utilities
- High Speed Internet
- Cable TV Available
Listing and Financial Details
- Residential Lease
- Property Available on 8/1/25
- Tenant pays for all utilities, cable TV, electricity, grounds care, insurance, pest control, security, sewer, trash collection, water
- 12 Month Lease Term
- Legal Lot and Block 5 / 14
- Assessor Parcel Number 05719658
Community Details
Overview
- Lake Crest Park Add Subdivision
Pet Policy
- Pet Deposit $350
- 1 Pet Allowed
- Dogs and Cats Allowed
- Breed Restrictions
Map
Source: North Texas Real Estate Information Systems (NTREIS)
MLS Number: 21001044
APN: 05719658
- 692 High Crest Dr
- 609 Tracy Dr
- 740 High Crest Dr
- 600 Rolling Ridge Ct
- 705 Tracy Dr
- 558 Ascot Way
- 508 Woodland Dr
- 713 Madeline Ct
- 829 Lake Crest Pkwy
- 720 Madeline Ct
- 833 Boyd Rd
- 428 Inwood Rd
- 512 Hidden Springs Trail
- 725 Stone Eagle Dr
- 733 Stone Eagle Dr
- 412 Kimbrough Rd
- 509 Pebble Cir
- 740 Stone Eagle Dr
- 504 Pebble Cir
- 313 Breezy Ln
- 720 Lake Crest Pkwy
- 616 Lake Crest Pkwy
- 621 Madeline Ct
- 201 Las Bresas St
- 525 Commerce St
- 1021 Timberoaks Dr Unit 1049-2
- 204 Asheville St
- 244 Asheville St
- 415 Helm Ln
- 1133 Boyd Rd
- 920 Red Bud Dr
- 640 Harbor Dr
- 432 Skipper Ln
- 661 Creekview Dr
- 1412 Sheri Ln S
- 233 Gardenia Dr
- 1204 Glenwood Dr
- 205 Stewart Bend Ct Unit A
- 217 Stewart Bend Ct Unit A
- 1237 Village Garden Dr

