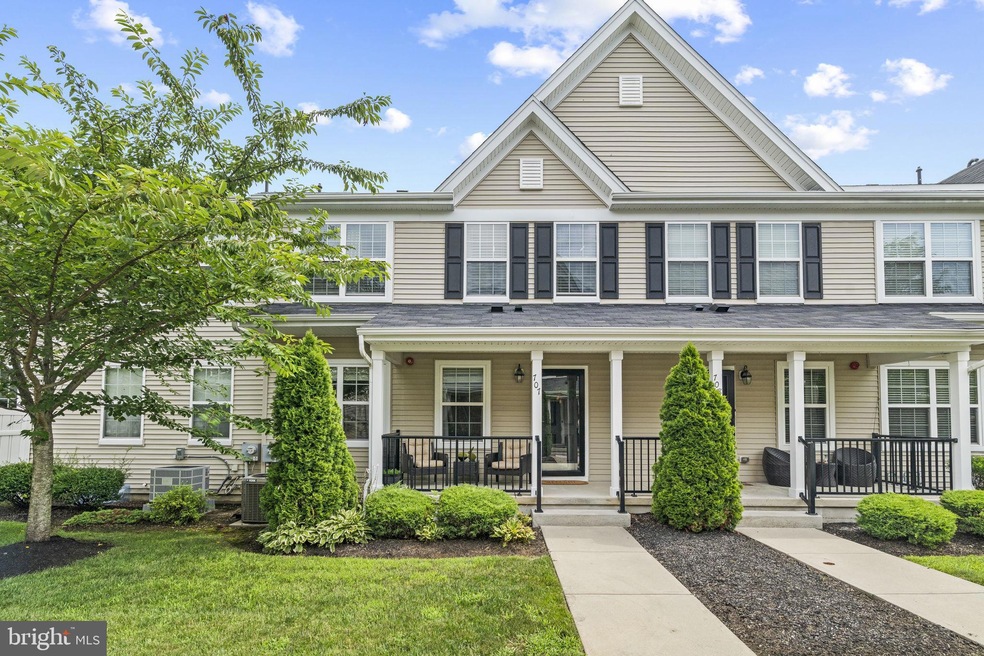
707 Lexington Mews Swedesboro, NJ 08085
Woolwich Township NeighborhoodEstimated payment $2,707/month
About This Home
Now available in Lexington Mews! 2 Bed 2.5 Bath Bedford model built in 2016.
Step into style and comfort with this luxurious 2-bedroom, 2.5-bath condo featuring an open floor plan, timeless finishes, and all the right upgrades. The spacious interior unit welcomes you with a large front porch, elegant foyer, cozy living room, and a formal dining area — ideal for entertaining or relaxing. The gourmet kitchen is a showstopper with an 8-foot island (with overhang seating), granite countertops, stainless steel Whirlpool appliances, recessed lighting, and a walk-in pantry.
Retreat to a luxurious primary suite with a raised ceiling, a walk-in closet + bonus closet, and a spa-like ensuite bath with dual sinks and ceramic tile. You’ll also find ceramic tile in the powder room and second full bath, hardwood flooring in the foyer, and upstairs laundry for convenience. Don't forget to check out the finished basement! Adding valuable space perfect for a home office, gym, playroom, or media room!
Lexington Mews is commuter friendly with easy access to 295, Route 322, and the NJ Turnpike.
USDA 100% Financing Available! Also eligible for FHA financing – perfect for first-time or move-up buyers. Schedule your showing today — this gem won’t last long!
Townhouse Details
Home Type
- Townhome
Est. Annual Taxes
- $7,243
Year Built
- Built in 2016
HOA Fees
- $265 Monthly HOA Fees
Home Design
- Block Foundation
- Aluminum Siding
Interior Spaces
- 1,536 Sq Ft Home
- Property has 2 Levels
- Partially Finished Basement
Bedrooms and Bathrooms
- 2 Bedrooms
Utilities
- Forced Air Heating and Cooling System
- Cooling System Utilizes Natural Gas
- Natural Gas Water Heater
- Municipal Trash
Community Details
- Association fees include common area maintenance, lawn maintenance, snow removal
- Associa Mid Atlantic Property Management HOA
- Lexington Mews Subdivision
Listing and Financial Details
- Tax Lot 00007 03
- Assessor Parcel Number 24-00003-00007 03-C0707
Map
Home Values in the Area
Average Home Value in this Area
Tax History
| Year | Tax Paid | Tax Assessment Tax Assessment Total Assessment is a certain percentage of the fair market value that is determined by local assessors to be the total taxable value of land and additions on the property. | Land | Improvement |
|---|---|---|---|---|
| 2025 | $7,243 | $215,700 | $45,000 | $170,700 |
| 2024 | $7,116 | $215,700 | $45,000 | $170,700 |
| 2023 | $7,116 | $215,700 | $45,000 | $170,700 |
| 2022 | $7,263 | $215,700 | $45,000 | $170,700 |
| 2021 | $7,401 | $215,700 | $45,000 | $170,700 |
| 2020 | $7,401 | $215,700 | $45,000 | $170,700 |
| 2019 | $6,727 | $179,100 | $35,000 | $144,100 |
| 2018 | $1,309 | $35,000 | $35,000 | $0 |
| 2017 | $1,284 | $35,000 | $35,000 | $0 |
| 2016 | $636 | $17,500 | $17,500 | $0 |
| 2015 | $621 | $17,500 | $17,500 | $0 |
| 2014 | $590 | $17,500 | $17,500 | $0 |
Property History
| Date | Event | Price | Change | Sq Ft Price |
|---|---|---|---|---|
| 07/26/2025 07/26/25 | For Sale | $340,000 | -- | $221 / Sq Ft |
Purchase History
| Date | Type | Sale Price | Title Company |
|---|---|---|---|
| Deed | -- | None Listed On Document | |
| Deed | $213,500 | Hometown Title | |
| Deed | $207,556 | Surety Title Agency Of Hadd | |
| Deed | $360,000 | None Available |
Mortgage History
| Date | Status | Loan Amount | Loan Type |
|---|---|---|---|
| Previous Owner | $170,800 | New Conventional | |
| Previous Owner | $500,000 | Purchase Money Mortgage |
Similar Homes in Swedesboro, NJ
Source: Bright MLS
MLS Number: NJGL2060422
APN: 24-00003-0000-00007-03-C0707
- 1406 Lexington Mews
- 1403 Lexington Mews
- 1801 Lexington Mews
- 2501 Lexington Mews
- 220 Wilshire Blvd
- 95 Weston Dr
- 1 Hylton Rd
- 1030 Auburn Rd
- 4 Hylton Rd
- 3 Wesley Dr
- 201 Sammy St
- 211 Dalton Dr
- 213 Dalton Dr
- 501 Sammy St
- 202 Dalton Dr
- 206 Dalton Dr
- 24 Brighton Place
- 607 Sammy St
- 11 Locust Ln
- 41 Buckeye Rd
- 507 Lexington Mews
- 18 Shoemaker Dr
- 1 Oaks Dr
- 700 Fiducioso Ave
- 1705 Kings Hwy Unit 4
- 522 2nd St
- 105 Weston Dr
- 430 Broad St
- 217 Broad St
- 215 Broad St Unit 17
- 1 Pond View Dr
- 18 East Ave Unit 1ST FLOOR
- 208 Allens Ln Unit 24
- 314 N Main St Unit 316
- 100 Walnut Ln
- 35 East Ave Unit 2
- 227 N Main St Unit A
- 1 Dickinson St
- 41 43 Oak St Unit 41-A
- 20 N Orchard St Unit B






