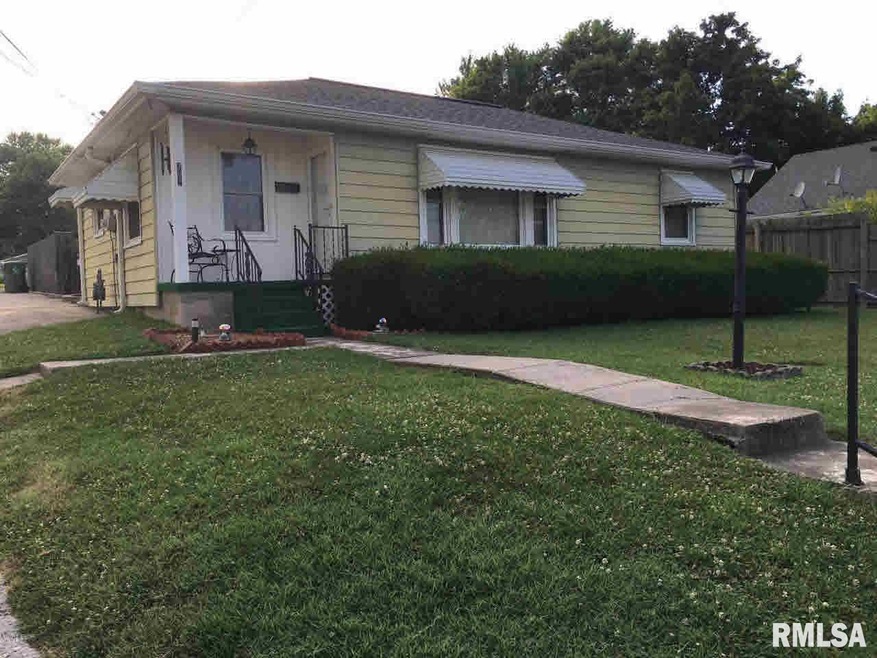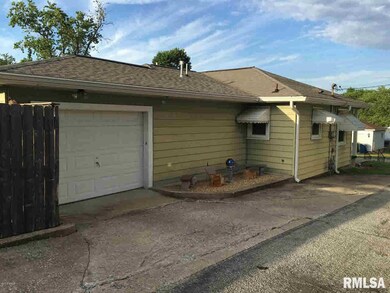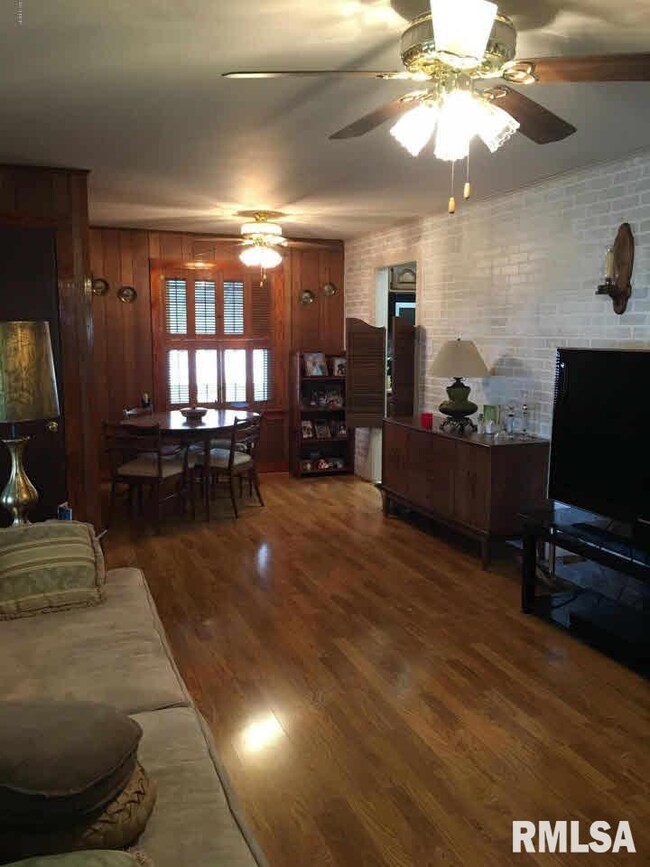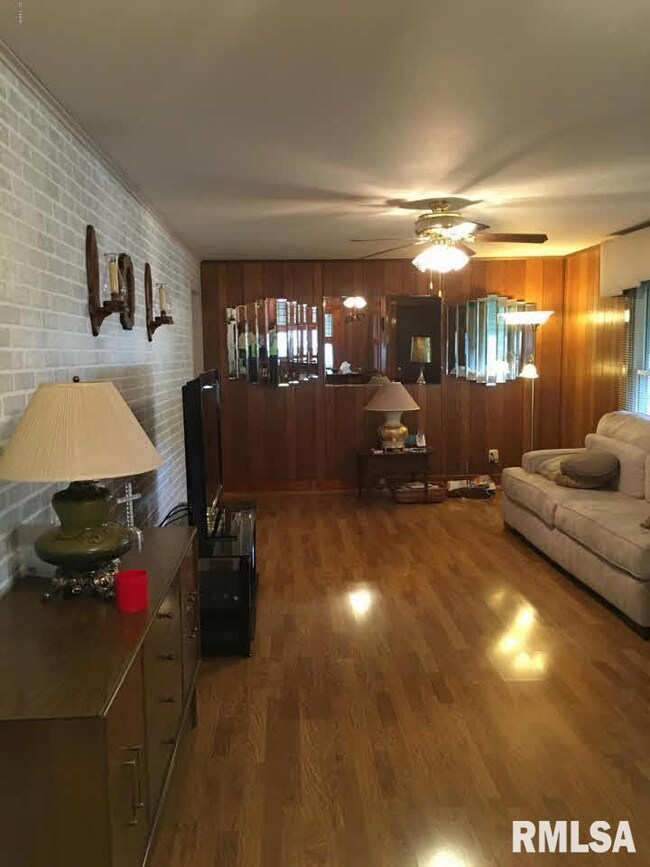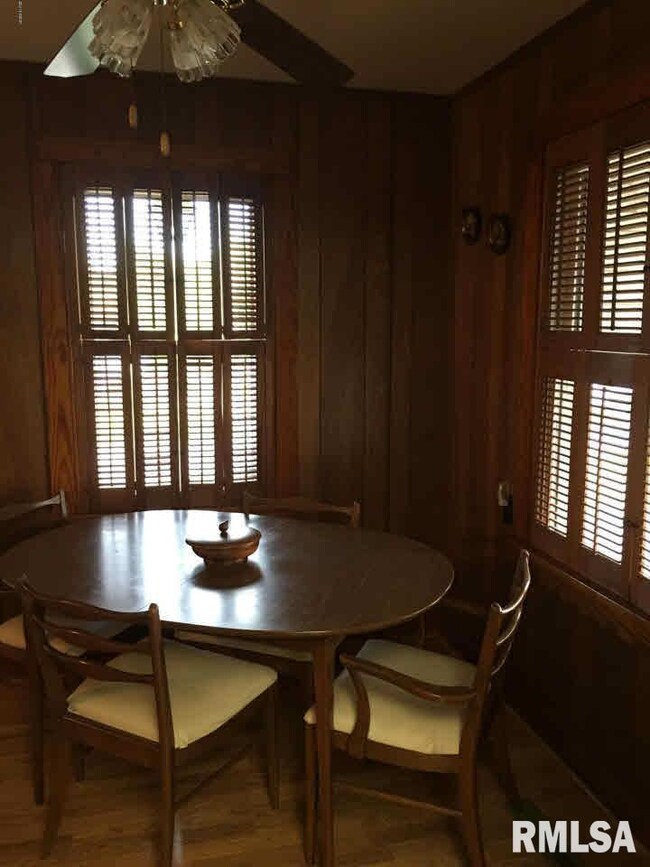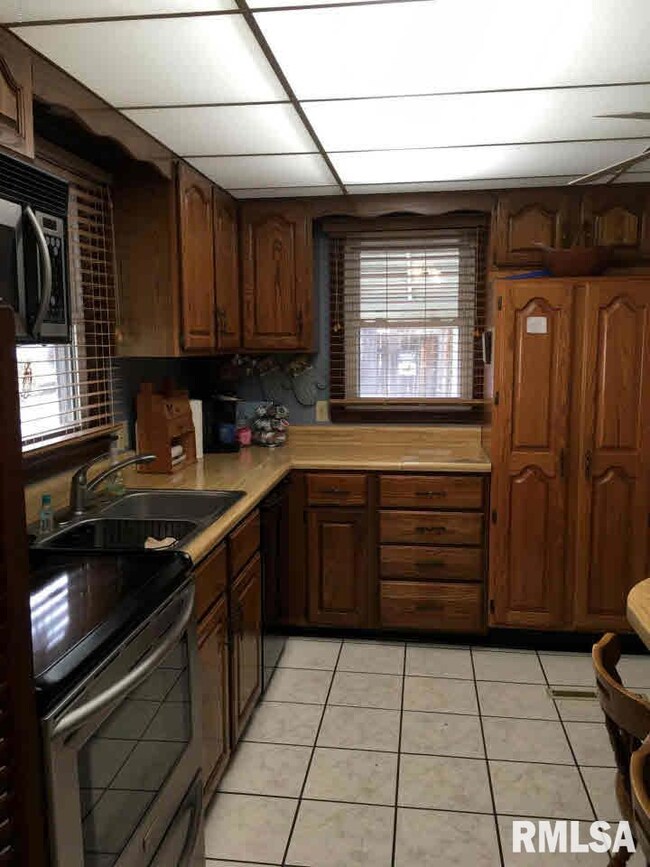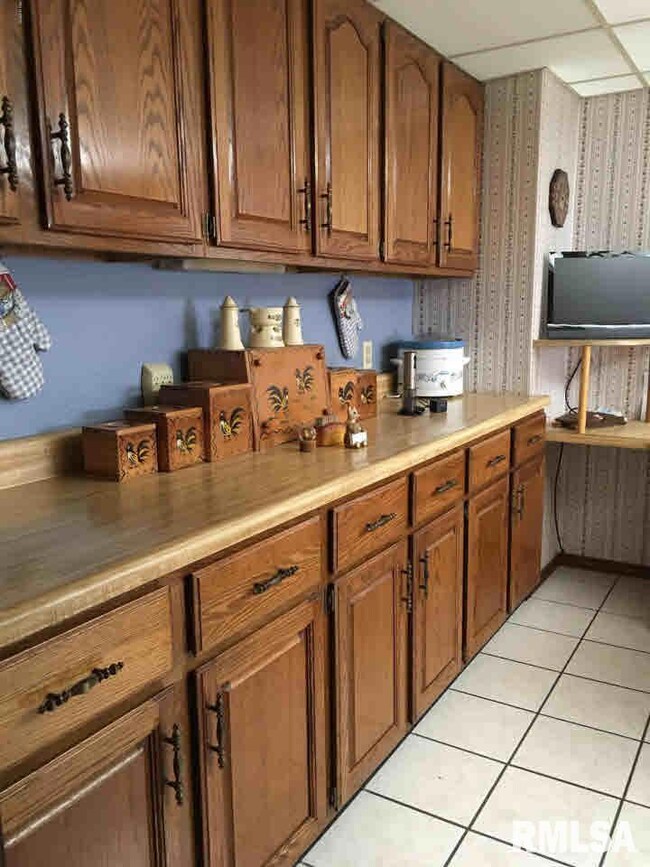
$83,000
- 1 Bed
- 1 Bath
- 816 Sq Ft
- 211 Forest St
- Anna, IL
Take a look at this Cute & Cozy place! This home has 1 bedroom with an office and has been remodeled to add a full bath. The home has many updates including electric, drywall, tongue and groove wood ceilings, enclosed porch and multi-level deck that is ready for your hot tub. The fenced in yard offers privacy for your outdoor activities. Owner is leaving the stove and refrigerator with the
STACEY BUSBY Busby Realty
