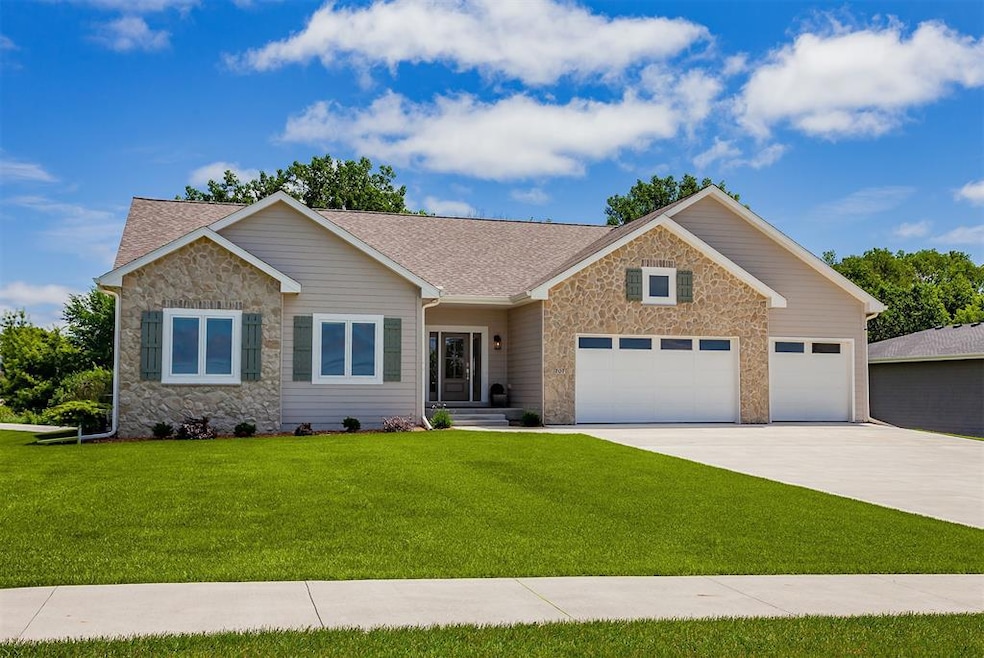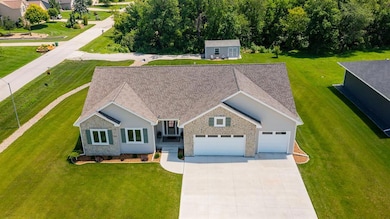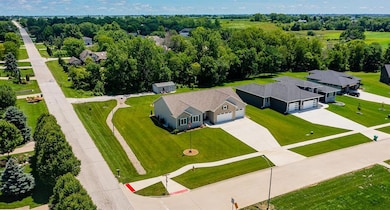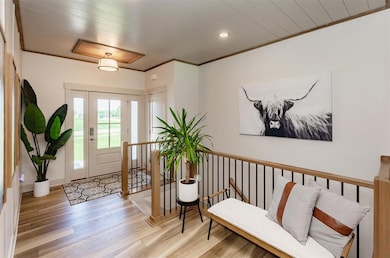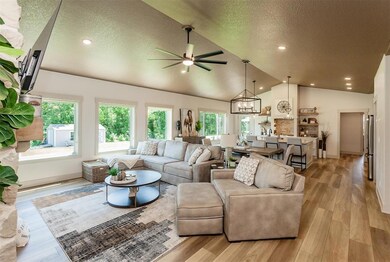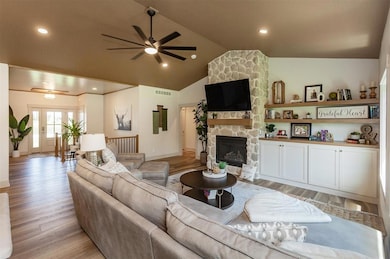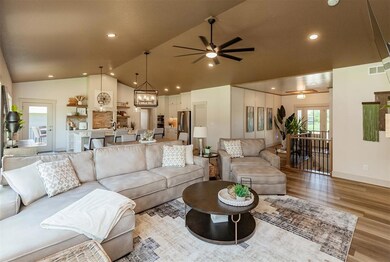707 Meadow Pointe Ct Alleman, IA 50007
Estimated payment $5,391/month
Highlights
- Vaulted Ceiling
- Ranch Style House
- Mud Room
- North Polk Central Elementary School Rated A-
- 1 Fireplace
- No HOA
About This Home
This beautifully upgraded, 5-bedroom, 3 full bath home sits on nearly an acre in a quiet cul-de-sac with quick access to I-35. Designed with comfort and style, it features vaulted ceilings, a spacious open layout, and high-end finishes throughout. The kitchen boasts a 9' island, large pantry, wall oven/microwave combo, and cooktop. The primary suite includes a custom-tiled shower, and walk-in closet. Enjoy custom ceiling treatments, halo lighting, window coverings, and a hidden speakeasy with a custom ice making fridge. The mudroom and separate laundry room add everyday convenience. The finished basement offers a large family/rec area, two bedrooms, full bath, wet bar with hidden Speakeasy room, and ample storage space. Outside, relax on the covered patio and enjoy professionally landscaped grounds. The heated, 3-car garage includes a gas heater, with added hot/cold water. Additional upgrades include an additional driveway in the back with shed that can be used as an additional garage that is spray foamed insulated, heated, & power door. Whole-home generac generator with automatic transfer switch, and security camera system. Truly move-in ready with over $80,000 in premium updates! Select furnishings in the home can be available for purchase separately. Schedule a showing today!
Home Details
Home Type
- Single Family
Est. Annual Taxes
- $11,571
Year Built
- Built in 2023
Lot Details
- 0.88 Acre Lot
- Cul-De-Sac
- Irrigation
Home Design
- Ranch Style House
- Block Foundation
- Asphalt Shingled Roof
Interior Spaces
- 2,083 Sq Ft Home
- Wet Bar
- Vaulted Ceiling
- 1 Fireplace
- Mud Room
- Family Room Downstairs
- Finished Basement
Kitchen
- Eat-In Kitchen
- Stove
- Microwave
- Dishwasher
Flooring
- Carpet
- Tile
- Luxury Vinyl Plank Tile
Bedrooms and Bathrooms
- 5 Bedrooms | 3 Main Level Bedrooms
Laundry
- Laundry Room
- Laundry on main level
- Dryer
- Washer
Home Security
- Home Security System
- Fire and Smoke Detector
Parking
- 3 Car Attached Garage
- Driveway
Outdoor Features
- Covered Deck
- Outdoor Storage
Utilities
- Forced Air Heating and Cooling System
- Cable TV Available
Community Details
- No Home Owners Association
- Built by Embarq Signature Homes
Listing and Financial Details
- Assessor Parcel Number 25200026001009
Map
Home Values in the Area
Average Home Value in this Area
Tax History
| Year | Tax Paid | Tax Assessment Tax Assessment Total Assessment is a certain percentage of the fair market value that is determined by local assessors to be the total taxable value of land and additions on the property. | Land | Improvement |
|---|---|---|---|---|
| 2025 | -- | $681,800 | $182,300 | $499,500 |
| 2024 | -- | $650,000 | $174,500 | $475,500 |
| 2023 | $0 | $265,900 | $139,600 | $126,300 |
| 2022 | -- | $810 | $810 | $0 |
Property History
| Date | Event | Price | List to Sale | Price per Sq Ft | Prior Sale |
|---|---|---|---|---|---|
| 11/10/2025 11/10/25 | Pending | -- | -- | -- | |
| 09/22/2025 09/22/25 | Price Changed | $839,900 | -0.6% | $403 / Sq Ft | |
| 08/19/2025 08/19/25 | Price Changed | $845,000 | -1.7% | $406 / Sq Ft | |
| 08/08/2025 08/08/25 | Price Changed | $859,900 | -1.7% | $413 / Sq Ft | |
| 06/27/2025 06/27/25 | For Sale | $875,000 | +36.7% | $420 / Sq Ft | |
| 01/26/2024 01/26/24 | Sold | $640,000 | -8.6% | $307 / Sq Ft | View Prior Sale |
| 12/07/2023 12/07/23 | Pending | -- | -- | -- | |
| 10/27/2023 10/27/23 | Price Changed | $699,900 | -4.8% | $336 / Sq Ft | |
| 09/20/2023 09/20/23 | Price Changed | $734,900 | -3.9% | $353 / Sq Ft | |
| 08/22/2023 08/22/23 | Price Changed | $765,000 | -2.5% | $367 / Sq Ft | |
| 07/28/2023 07/28/23 | Price Changed | $785,000 | -1.1% | $377 / Sq Ft | |
| 07/18/2023 07/18/23 | Price Changed | $794,000 | -0.6% | $381 / Sq Ft | |
| 06/19/2023 06/19/23 | Price Changed | $799,000 | -1.4% | $384 / Sq Ft | |
| 04/21/2023 04/21/23 | For Sale | $810,000 | -- | $389 / Sq Ft |
Purchase History
| Date | Type | Sale Price | Title Company |
|---|---|---|---|
| Quit Claim Deed | -- | None Listed On Document | |
| Warranty Deed | $240,000 | None Listed On Document | |
| Warranty Deed | $240,000 | None Listed On Document | |
| Warranty Deed | $640,000 | None Listed On Document | |
| Warranty Deed | $280,000 | None Listed On Document |
Source: Des Moines Area Association of REALTORS®
MLS Number: 721085
APN: 252/00026-001-009
- 1299 Dennler Dr
- 1340 NE 134th Ave
- 0 NE 142nd Ave Unit 718905
- 000 NE 142nd Ave
- 6222 NE Grant Ln
- The Promenade III Plan at The Courtyards at Harvest Ridge
- The Portico Plan at The Courtyards at Harvest Ridge
- The Torino Plan at The Courtyards at Harvest Ridge
- The Casina Plan at The Courtyards at Harvest Ridge
- The Capri Plan at The Courtyards at Harvest Ridge
- The Verona Plan at The Courtyards at Harvest Ridge
- The Promenade Plan at The Courtyards at Harvest Ridge
- The Palazzo Plan at The Courtyards at Harvest Ridge
- 238 NE 62nd St
- 6201 NE Grant Ln
- 6207 NE Oak Ln
- 6112 NE Oak Dr
- 6121 NE Sherman Dr
- 13840 NW 16th St
- 224 NE 60th Ct
