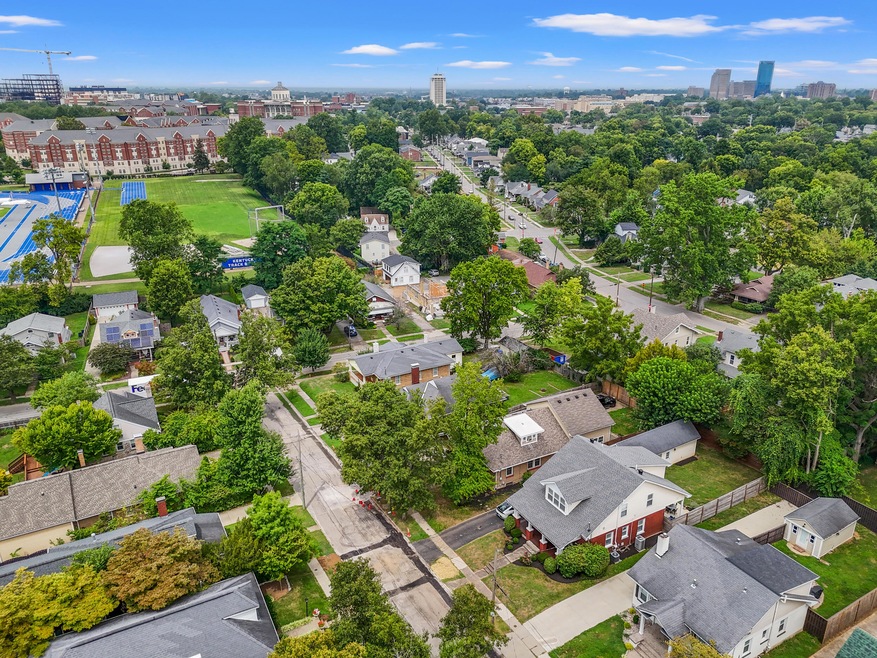
707 Melrose Ave Lexington, KY 40502
Hollywood NeighborhoodEstimated payment $4,388/month
Highlights
- Hot Property
- Craftsman Architecture
- Main Floor Bedroom
- Cassidy Elementary School Rated A
- Wood Flooring
- Attic
About This Home
Find peace in one of Lexington's most desirable neighborhoods, just minutes from the University of Kentucky and the charm of Chevy Chase. Surrounded by boutique shops, local dining, and everyday conveniences, this home offers the perfect balance of lifestyle and location. Inside, an open and light-filled layout creates a welcoming flow, ideal for both entertaining and daily living.
The updated kitchen is a true centerpiece, with generous counter space, a large island, and easy access to the backyard for seamless indoor-outdoor gatherings. Upstairs, the spacious primary suite provides a private retreat, featuring a luxurious spa-like bath with a soaking tub, double vanity, and oversized shower. Step outside to the peaceful backyard, perfect for morning coffee, quiet evenings, or weekends with family and friends.
This home combines convenience, comfort, and thoughtful updates in one of Lexington's most sought-after areas. Don't just imagine it—come see it for yourself and experience the perfect blend of location, style, and ease.
Home Details
Home Type
- Single Family
Est. Annual Taxes
- $6,171
Year Built
- Built in 1929
Lot Details
- 6,299 Sq Ft Lot
- Privacy Fence
- Wood Fence
- Wire Fence
Parking
- 2 Car Detached Garage
- Driveway
- Off-Street Parking
Home Design
- Craftsman Architecture
- Brick Veneer
- Stone Foundation
- Dimensional Roof
- Vinyl Siding
Interior Spaces
- 2-Story Property
- Ceiling Fan
- Insulated Windows
- Blinds
- Window Screens
- Insulated Doors
- Living Room with Fireplace
- Dining Area
- Neighborhood Views
- Unfinished Basement
- Partial Basement
- Attic
Kitchen
- Eat-In Kitchen
- Breakfast Bar
- Oven or Range
- Gas Range
- Microwave
- Dishwasher
- Disposal
Flooring
- Wood
- Tile
Bedrooms and Bathrooms
- 3 Bedrooms
- Main Floor Bedroom
- Walk-In Closet
Laundry
- Dryer
- Washer
Outdoor Features
- Patio
- Porch
Schools
- Cassidy Elementary School
- Morton Middle School
- Not Applicable Middle School
- Henry Clay High School
Utilities
- Forced Air Zoned Heating and Cooling System
- Electric Water Heater
Community Details
- No Home Owners Association
- Hollywood Subdivision
Listing and Financial Details
- Assessor Parcel Number 15595700
Map
Home Values in the Area
Average Home Value in this Area
Tax History
| Year | Tax Paid | Tax Assessment Tax Assessment Total Assessment is a certain percentage of the fair market value that is determined by local assessors to be the total taxable value of land and additions on the property. | Land | Improvement |
|---|---|---|---|---|
| 2024 | $6,171 | $499,000 | $0 | $0 |
| 2023 | $6,171 | $499,000 | $0 | $0 |
| 2022 | $6,374 | $499,000 | $0 | $0 |
| 2021 | $4,674 | $365,900 | $0 | $0 |
| 2020 | $4,674 | $365,900 | $0 | $0 |
| 2019 | $4,674 | $365,900 | $0 | $0 |
| 2018 | $3,832 | $300,000 | $0 | $0 |
| 2017 | $3,652 | $300,000 | $0 | $0 |
| 2015 | $3,357 | $300,000 | $0 | $0 |
| 2014 | $3,357 | $300,000 | $0 | $0 |
| 2012 | $3,357 | $300,000 | $0 | $0 |
Property History
| Date | Event | Price | Change | Sq Ft Price |
|---|---|---|---|---|
| 08/21/2025 08/21/25 | For Sale | $711,000 | -- | $321 / Sq Ft |
Purchase History
| Date | Type | Sale Price | Title Company |
|---|---|---|---|
| Deed | $499,000 | -- | |
| Deed | $483,000 | -- | |
| Deed | $300,000 | -- |
Mortgage History
| Date | Status | Loan Amount | Loan Type |
|---|---|---|---|
| Open | $499,000 | Purchase Money Mortgage | |
| Previous Owner | $35,000 | Unknown | |
| Previous Owner | $269,800 | Stand Alone Refi Refinance Of Original Loan | |
| Previous Owner | $285,000 | Purchase Money Mortgage |
Similar Homes in Lexington, KY
Source: ImagineMLS (Bluegrass REALTORS®)
MLS Number: 25018573
APN: 15595700
- 653 Mount Vernon Dr
- 452 Park Ave
- 1100-1102 Tates Creek Rd
- 321 Clay Ave
- 108 Cochran Rd
- 661 Cooper Dr
- 269 S Hanover Ave
- 1212 Kastle Rd
- 252 Cochran Rd
- 951 Cooper Dr
- 236 Clay Ave
- 990 Cooper Dr
- 211 Chenault Rd
- 222 Desha Rd
- 353 Cassidy Ave
- 236 Mcdowell Rd
- 905 Lakewood Dr
- 219 Irvine Rd
- 101 S Hanover Ave Unit 4D
- 1119 Cooper Dr
- 444 S Ashland Ave Unit B-12
- 562 Woodland Ave Unit 13
- 400-418 Aylesford Place
- 650 Central Ave
- 499 E High St Unit 202
- 101 S Hanover Ave Unit 1B
- 113 Kentucky Ave Unit B
- 111 Woodland Ave Unit 309
- 100 Mcdowell Rd Unit 201
- 129 Transcript Ave
- 1435 Nicholasville Rd
- 137 Rose St
- 645 Winnie St
- 173 Montmullin St
- 275 S Limestone Unit 110
- 585 S Upper St Unit 100
- 535 S Upper St Unit 227
- 201-203 Simpson Ave
- 120 E Main St
- 377 S Upper St Unit 7






