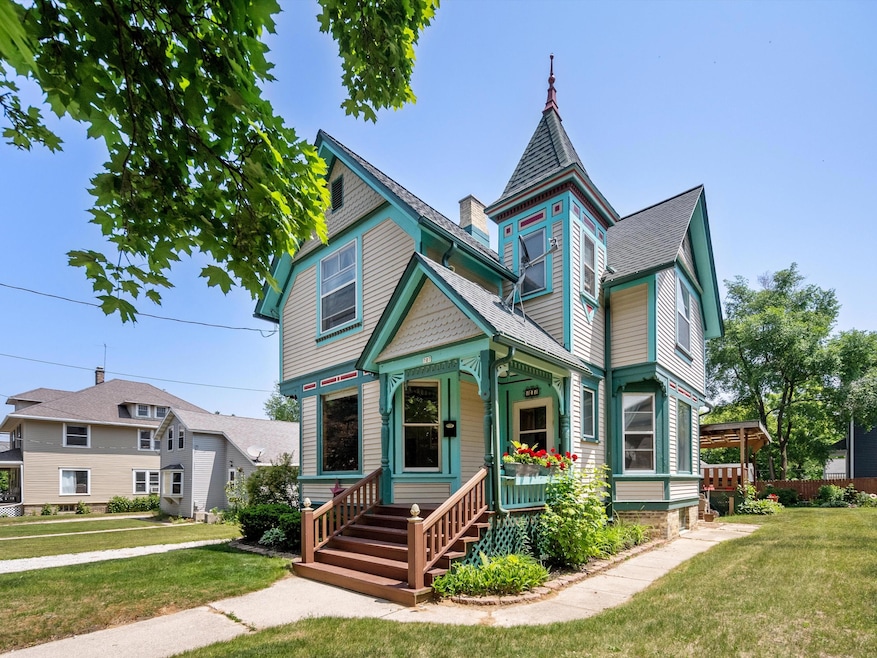
707 N 6th St Manitowoc, WI 54220
Estimated Value: $215,899 - $255,000
Highlights
- Victorian Architecture
- Patio
- Forced Air Heating System
About This Home
Beautiful, well-maintained five-bedroom Victorian house three blocks from Lake Michigan and an elementary school. Original hardwood floors downstairs and new laminate for the high usage bedrooms upstairs. With the claw tub on second floor the bathroom, hallway and stairs have been recently painted. The kitchen has been remodeled in 2022 and the washer and dryer along with the master bedroom are on first floor. 11 foot ceilings and double windows, make the light exceptional in the house. This could also be an investment house, as there is water already plumbed to one of the bedrooms that used to be a full kitchen. An independent outside entry could also be easily built. Income rental upstairs and retire downstairs. This is rare find, take a look!
Home Details
Home Type
- Single Family
Est. Annual Taxes
- $2,055
Year Built
- Built in 1873
Lot Details
- 7,405
Parking
- 2 Car Garage
Home Design
- Victorian Architecture
Interior Spaces
- 1,899 Sq Ft Home
- 2-Story Property
- Basement Fills Entire Space Under The House
Kitchen
- Range
- Microwave
Bedrooms and Bathrooms
- 5 Bedrooms
- 2 Full Bathrooms
Laundry
- Dryer
- Washer
Schools
- Lincoln High School
Utilities
- Forced Air Heating System
- Heating System Uses Natural Gas
Additional Features
- Patio
- 7,405 Sq Ft Lot
Listing and Financial Details
- Assessor Parcel Number 000047200
Ownership History
Purchase Details
Home Financials for this Owner
Home Financials are based on the most recent Mortgage that was taken out on this home.Purchase Details
Purchase Details
Home Financials for this Owner
Home Financials are based on the most recent Mortgage that was taken out on this home.Similar Homes in Manitowoc, WI
Home Values in the Area
Average Home Value in this Area
Purchase History
| Date | Buyer | Sale Price | Title Company |
|---|---|---|---|
| Moore Johnna | $200,000 | Starck Title Services Llc | |
| Kehl Karen L | -- | None Listed On Document | |
| Kehl Karen L | $81,000 | -- |
Mortgage History
| Date | Status | Borrower | Loan Amount |
|---|---|---|---|
| Open | Moore Johnna | $150,000 | |
| Previous Owner | Kehl Karen L | $33,824 | |
| Previous Owner | Kehl Karen L | $27,123 |
Property History
| Date | Event | Price | Change | Sq Ft Price |
|---|---|---|---|---|
| 09/24/2023 09/24/23 | Off Market | $189,000 | -- | -- |
| 06/22/2023 06/22/23 | For Sale | $189,000 | -- | $100 / Sq Ft |
Tax History Compared to Growth
Tax History
| Year | Tax Paid | Tax Assessment Tax Assessment Total Assessment is a certain percentage of the fair market value that is determined by local assessors to be the total taxable value of land and additions on the property. | Land | Improvement |
|---|---|---|---|---|
| 2024 | $2,736 | $157,400 | $18,900 | $138,500 |
| 2023 | $2,316 | $157,400 | $18,900 | $138,500 |
| 2022 | $2,055 | $116,100 | $18,900 | $97,200 |
| 2021 | $2,046 | $116,100 | $18,900 | $97,200 |
| 2020 | $1,989 | $102,400 | $18,900 | $83,500 |
| 2019 | $1,955 | $102,400 | $18,900 | $83,500 |
| 2018 | $1,927 | $102,400 | $18,900 | $83,500 |
| 2017 | $1,915 | $102,400 | $18,900 | $83,500 |
| 2016 | $1,985 | $102,400 | $18,900 | $83,500 |
| 2015 | $2,046 | $102,400 | $18,900 | $83,500 |
| 2014 | -- | $102,400 | $18,900 | $83,500 |
| 2013 | $2,020 | $102,400 | $18,900 | $83,500 |
Agents Affiliated with this Home
-
Pat Theis

Buyer's Agent in 2023
Pat Theis
Berkshire Hathaway HomeService
(920) 323-3111
45 Total Sales
Map
Source: Metro MLS
MLS Number: 1839431
APN: 052-000-047-200.00
- 928 Lincoln Blvd
- 702 Buffalo St
- 934 N 10th St
- 823 Buffalo St
- 722 Waldo Blvd
- 1415 Michigan Ave
- 1117 N 9th St
- 1013 N 13th St
- 836 N 15th St
- 1022 N 13th St
- 1517 Torrison Dr
- 1702 New York Ave
- 811 Jay St
- 914 S 10th St
- 1334 N 9th St
- 1618 Waldo Blvd
- 1327 Wolf Run
- 1204 Washington St
- 1309 Reed Ave
- 1413 N 6th St
