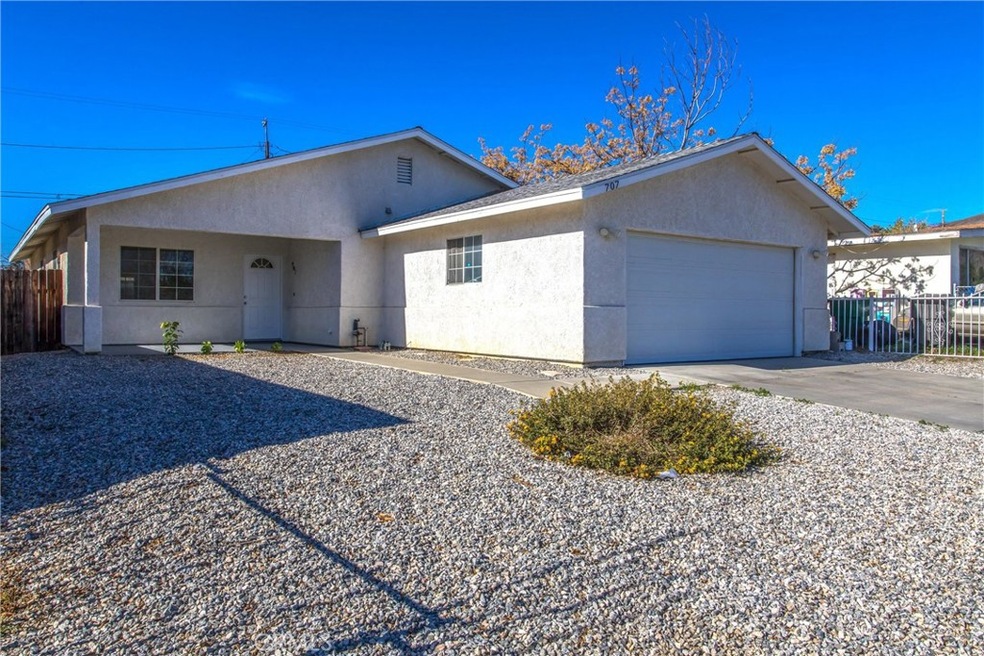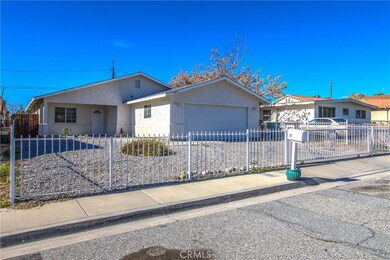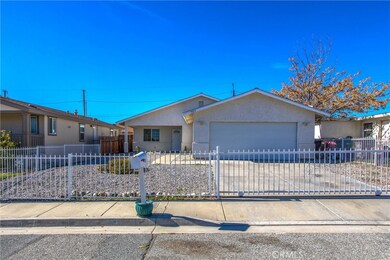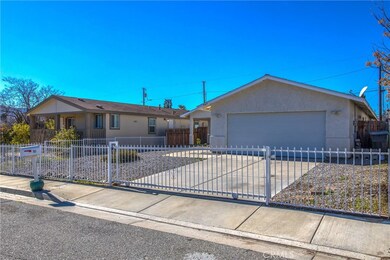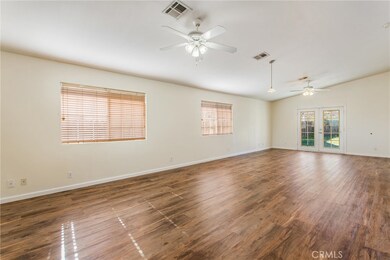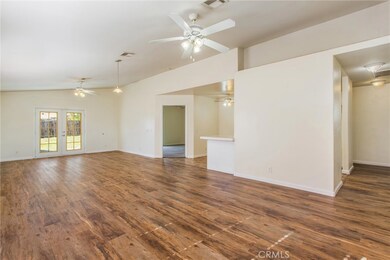
707 N Allen St Banning, CA 92220
Estimated Value: $430,000 - $470,000
Highlights
- Open Floorplan
- Main Floor Bedroom
- Covered patio or porch
- Traditional Architecture
- No HOA
- Breakfast Area or Nook
About This Home
As of February 2024Built in 2003, this beautiful well maintained home offers 3 bedrooms and 2 bathrooms. This house comes equipped with an open floor plan, vinyl flooring, a tankless water heater as well as a central heating and cooling system. This property also comes with large sized backyard with a covered patio that is perfect for entertaining and an attached two car garage. This property is just a 5 minute drive from the 10 freeway and is just a short drive to major shopping centers, grocery stores and in addition to a park within walking distance. No HOA for this single family home. You don't want to miss out on this great opportunity.
Last Agent to Sell the Property
eXp Realty of California Inc License #01977324 Listed on: 01/04/2024

Home Details
Home Type
- Single Family
Est. Annual Taxes
- $3,738
Year Built
- Built in 2003
Lot Details
- 6,098 Sq Ft Lot
- Property fronts a highway
- Wrought Iron Fence
- Wood Fence
- Density is up to 1 Unit/Acre
- Property is zoned R1
Parking
- 2 Car Direct Access Garage
- Parking Available
- Driveway
Home Design
- Traditional Architecture
- Turnkey
- Slab Foundation
- Shingle Roof
- Stucco
Interior Spaces
- 1,613 Sq Ft Home
- 1-Story Property
- Open Floorplan
- Ceiling Fan
- Blinds
- French Doors
- Sliding Doors
- Living Room
Kitchen
- Breakfast Area or Nook
- Eat-In Kitchen
- Built-In Range
- Dishwasher
Flooring
- Carpet
- Vinyl
Bedrooms and Bathrooms
- 3 Main Level Bedrooms
- Walk-In Closet
- 2 Full Bathrooms
- Dual Vanity Sinks in Primary Bathroom
- Bathtub with Shower
Laundry
- Laundry Room
- Washer and Gas Dryer Hookup
Home Security
- Carbon Monoxide Detectors
- Fire and Smoke Detector
Accessible Home Design
- More Than Two Accessible Exits
- Accessible Parking
Outdoor Features
- Covered patio or porch
- Exterior Lighting
Location
- Suburban Location
Schools
- Banning High School
Utilities
- Central Heating and Cooling System
- Natural Gas Connected
Community Details
- No Home Owners Association
Listing and Financial Details
- Tax Lot 5
- Tax Tract Number 8
- Assessor Parcel Number 541052008
- $64 per year additional tax assessments
Ownership History
Purchase Details
Home Financials for this Owner
Home Financials are based on the most recent Mortgage that was taken out on this home.Purchase Details
Home Financials for this Owner
Home Financials are based on the most recent Mortgage that was taken out on this home.Purchase Details
Purchase Details
Home Financials for this Owner
Home Financials are based on the most recent Mortgage that was taken out on this home.Purchase Details
Home Financials for this Owner
Home Financials are based on the most recent Mortgage that was taken out on this home.Purchase Details
Home Financials for this Owner
Home Financials are based on the most recent Mortgage that was taken out on this home.Purchase Details
Purchase Details
Home Financials for this Owner
Home Financials are based on the most recent Mortgage that was taken out on this home.Purchase Details
Home Financials for this Owner
Home Financials are based on the most recent Mortgage that was taken out on this home.Purchase Details
Home Financials for this Owner
Home Financials are based on the most recent Mortgage that was taken out on this home.Purchase Details
Home Financials for this Owner
Home Financials are based on the most recent Mortgage that was taken out on this home.Purchase Details
Home Financials for this Owner
Home Financials are based on the most recent Mortgage that was taken out on this home.Purchase Details
Home Financials for this Owner
Home Financials are based on the most recent Mortgage that was taken out on this home.Purchase Details
Similar Homes in Banning, CA
Home Values in the Area
Average Home Value in this Area
Purchase History
| Date | Buyer | Sale Price | Title Company |
|---|---|---|---|
| Marin Alexis Felix Flores | -- | Provident Title | |
| Flores Marin Alexis Felix | $440,000 | Fidelity Title | |
| Wai Zaw | -- | None Available | |
| Wai Zaw | -- | None Available | |
| Wai Zaw | -- | Fidelity National Title Comp | |
| Wai Zaw | $240,000 | Fidelity National Title Co | |
| Smith Jessica R | $146,000 | Stewart Title | |
| Deutsche Bank National Trust Co | $285,916 | None Available | |
| Zamora Elizabeth | -- | First American Title | |
| Zamora Elizabeth | $340,000 | First American Title | |
| Flores Juan C | $249,500 | First American Title Co | |
| Thain Harold P | $145,000 | Commonwealth Land Title Co | |
| Hlcd Inc | -- | -- | |
| Alvarez & Associates | -- | First American Title Co | |
| Labastida Hector | $5,500 | Orange Coast Title |
Mortgage History
| Date | Status | Borrower | Loan Amount |
|---|---|---|---|
| Open | Marin Alexis Felix Flores | $424,000 | |
| Previous Owner | Flores Marin Alexis Felix | $418,000 | |
| Previous Owner | Wai Zaw | $180,000 | |
| Previous Owner | Smith Jessica R | $30,000 | |
| Previous Owner | Smith Jessica R | $128,354 | |
| Previous Owner | Smith Jessica R | $127,890 | |
| Previous Owner | Zamora Elizabeth | $271,995 | |
| Previous Owner | Flores Juan C | $199,600 | |
| Previous Owner | Thain Harold P | $142,759 | |
| Previous Owner | Alvarez & Associates | $103,700 | |
| Closed | Flores Juan C | $49,900 |
Property History
| Date | Event | Price | Change | Sq Ft Price |
|---|---|---|---|---|
| 02/29/2024 02/29/24 | Sold | $440,000 | 0.0% | $273 / Sq Ft |
| 02/16/2024 02/16/24 | For Sale | $439,900 | 0.0% | $273 / Sq Ft |
| 01/29/2024 01/29/24 | Pending | -- | -- | -- |
| 01/26/2024 01/26/24 | Pending | -- | -- | -- |
| 01/17/2024 01/17/24 | Price Changed | $439,900 | -2.2% | $273 / Sq Ft |
| 01/04/2024 01/04/24 | For Sale | $449,900 | +87.5% | $279 / Sq Ft |
| 04/06/2018 04/06/18 | Sold | $240,000 | -4.0% | $149 / Sq Ft |
| 03/09/2018 03/09/18 | Pending | -- | -- | -- |
| 02/16/2018 02/16/18 | For Sale | $250,000 | -- | $155 / Sq Ft |
Tax History Compared to Growth
Tax History
| Year | Tax Paid | Tax Assessment Tax Assessment Total Assessment is a certain percentage of the fair market value that is determined by local assessors to be the total taxable value of land and additions on the property. | Land | Improvement |
|---|---|---|---|---|
| 2023 | $3,738 | $262,473 | $27,340 | $235,133 |
| 2022 | $3,658 | $257,327 | $26,804 | $230,523 |
| 2021 | $3,588 | $252,282 | $26,279 | $226,003 |
| 2020 | $3,557 | $249,696 | $26,010 | $223,686 |
| 2019 | $3,501 | $244,800 | $25,500 | $219,300 |
| 2018 | $2,328 | $166,243 | $39,605 | $126,638 |
| 2017 | $2,288 | $162,984 | $38,829 | $124,155 |
| 2016 | $2,175 | $159,789 | $38,068 | $121,721 |
| 2015 | $2,142 | $157,392 | $37,498 | $119,894 |
| 2014 | $2,127 | $154,311 | $36,764 | $117,547 |
Agents Affiliated with this Home
-
Katherine Zaw
K
Seller's Agent in 2024
Katherine Zaw
eXp Realty of California Inc
(909) 979-7091
1 in this area
23 Total Sales
-
Josue Ramon
J
Buyer's Agent in 2024
Josue Ramon
Excellence Premier Real Estate
(562) 544-2748
1 in this area
301 Total Sales
-

Seller's Agent in 2018
Amber Williams
THE ASSOCIATES REALTY GROUP
(909) 446-5028
26 Total Sales
Map
Source: California Regional Multiple Listing Service (CRMLS)
MLS Number: OC24002004
APN: 541-052-008
- 0 N Cherry St Unit CV23205173
- 477 N Cherry St
- 655 N Blanchard St
- 0 N Almond Way Unit IG25103642
- 1010 E Nicolet St
- 917 E Nicolet St Unit 157
- 125 N Phillips St
- 0 E Gilman St
- 0 E Williams St
- 1396 Ramsey
- 1501 E Wilson St
- 655 E Williams St
- 1508 N Almond Way
- 620 John St
- 625 E Theodore St
- 230 E Hoffer St
- 677 E Indian School Ln
- 670 Plaza St
- 632 John St
- 442 San Andreas Rd
- 707 N Allen St
- 723 N Allen St
- 755 N Allen St
- 734 N Cherry St
- 708 N Cherry St
- 748 N Cherry St
- 777 N Allen St
- 685 N Allen St
- 760 N Cherry St
- 750 N Allen St
- 795 N Allen St
- 1296 E Christie St
- 671 N Allen St
- 776 N Cherry St
- 0 N Cherry St Unit I09006546
- 0 N Cherry St Unit CV23205142
- 0 N Cherry St Unit EV22152655
- 0 N Cherry St Unit 540035
- 0 N Cherry St Unit 9-403763
- 0 N Cherry St Unit 9-403925
