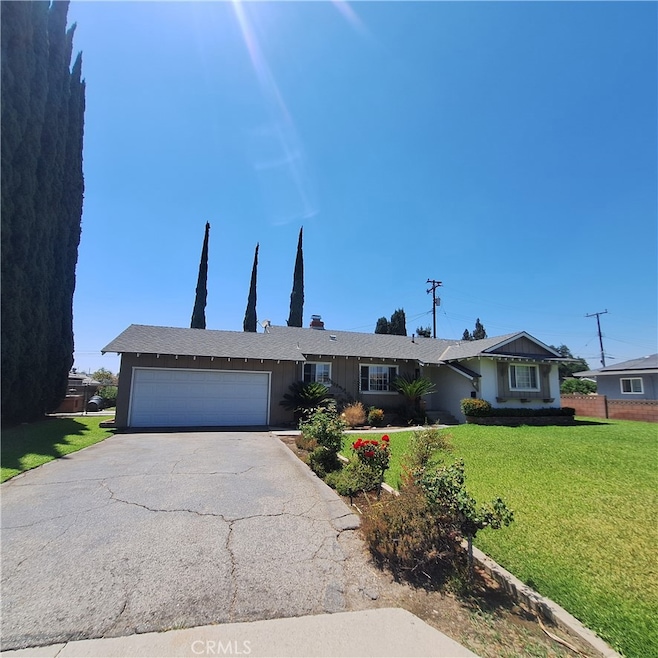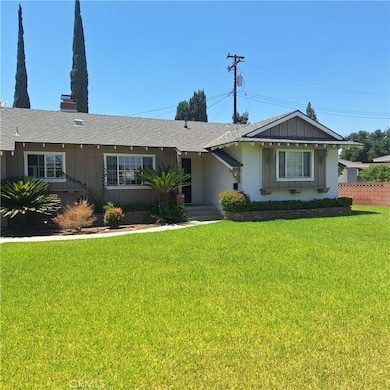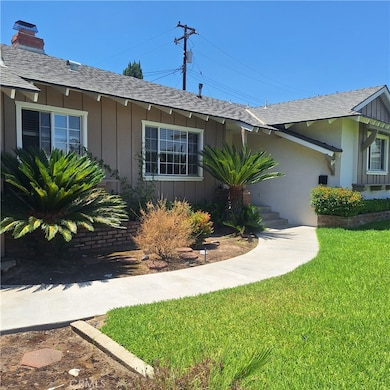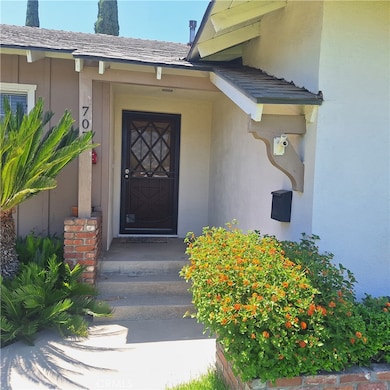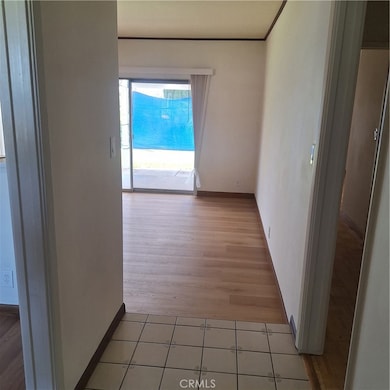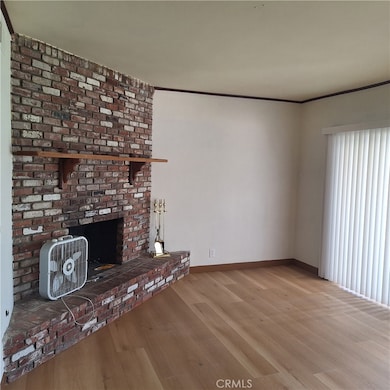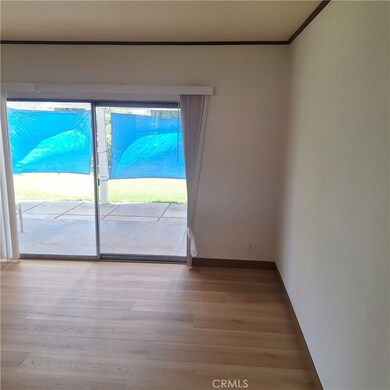707 N Conlon Ave West Covina, CA 91790
Highlights
- Mountain View
- Lawn
- Covered patio or porch
- Edgewood High School Rated A-
- No HOA
- 2 Car Direct Access Garage
About This Home
Charming 3-Bedroom 2-Bathroom Home
Welcome to this beautifully updated 3-bedroom, 2-bathroom home located in a quiet and desirable West Covina neighborhood. With 1,370 sq ft of living space on a spacious 10,879 sq ft lot, this property offers the perfect blend of comfort and convenience.
Step inside to find fresh paint and brand-new flooring throughout, creating a clean and modern feel. The inviting living room features a cozy fireplace—ideal for relaxing evenings at home. The home's layout provides ample natural light and functional living space, perfect for both everyday living and entertaining.
The expansive backyard offers endless possibilities for outdoor enjoyment, gardening, or weekend gatherings. Additional amenities include an attached 2 car garage, a large driveway, and close proximity to local schools, parks, shopping, and freeways.
Move-in ready and available now — schedule your private tour today!
Listing Agent
SOUTHLAND PROPERTIES Brokerage Email: joel@southlandproperties.net License #02105365 Listed on: 07/14/2025
Co-Listing Agent
SOUTHLAND PROPERTIES Brokerage Email: joel@southlandproperties.net License #01355369
Home Details
Home Type
- Single Family
Est. Annual Taxes
- $6,237
Year Built
- Built in 1964
Lot Details
- 10,883 Sq Ft Lot
- Landscaped
- Lawn
- Front Yard
- Property is zoned WCR1*
Parking
- 2 Car Direct Access Garage
- 3 Open Parking Spaces
- Parking Available
- Two Garage Doors
- Driveway
Property Views
- Mountain
- Hills
- Neighborhood
Home Design
- Turnkey
Interior Spaces
- 1,370 Sq Ft Home
- 1-Story Property
- Family Room with Fireplace
Kitchen
- Gas Oven
- Gas Range
Bedrooms and Bathrooms
- 3 Main Level Bedrooms
- 2 Full Bathrooms
Laundry
- Laundry Room
- Laundry in Garage
- Dryer
- Washer
Utilities
- Central Heating and Cooling System
- No Utilities
- Septic Type Unknown
Additional Features
- Covered patio or porch
- Suburban Location
Listing and Financial Details
- Security Deposit $3,600
- 12-Month Minimum Lease Term
- Available 7/14/25
- Tax Lot 9
- Tax Tract Number 24188
- Assessor Parcel Number 8458008034
- Seller Considering Concessions
Community Details
Overview
- No Home Owners Association
Recreation
- Park
Map
Source: California Regional Multiple Listing Service (CRMLS)
MLS Number: CV25158193
APN: 8458-008-034
- 829 N Foxdale Ave
- 620 N La Sena Ave
- 434 N Orange Ave
- 4033 N Lang Ave
- 4036 N Foxdale Ave
- 340 N Sunset Ave
- 427 N Walnuthaven Dr
- 1553 Dennis Place
- 4003 Puente Ave
- 430 N Ellen Dr
- 3644 Ardilla Ave
- 4233 N Shadydale Ave
- 309 N Leland Ave
- 2131 W San Bernardino Rd Unit 46
- 242 N Sunkist Ave
- 3879 Big Dalton Ave
- 1037 E Grovecenter St
- 247 Lockhart Way
- 3629 Puente Ave
- 1020 E Rowland Ave
- 745 N Sunset Ave
- 3933 N Shadydale Ave
- 1513 W San Bernardino Rd
- 1205 W Casad Ave
- 217 N Sunset Ave
- 3622 Puente Ave
- 14636 Channing St
- 14449 Palmrose Ave Unit B
- 800 S Sunset Ave
- 851 S Sunset Ave
- 1343 W San Bernardino Rd
- 301 S Glendora Ave
- 504 Park Shadow Ct
- 245 S Pima Ave Unit 17
- 624 S Glendora Ave
- 4148 La Rica Ave Unit B
- 1145 W Bridger St
- 311 Strike Dr
- 14819 Nubia St Unit A
- 4319 La Rica Ave
