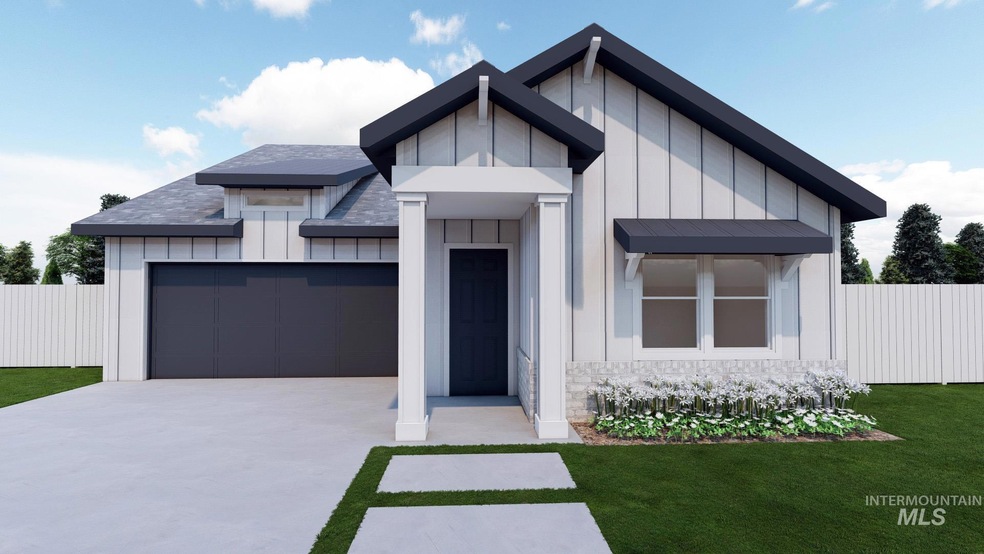
$859,000
- 3 Beds
- 3 Baths
- 2,373 Sq Ft
- 1703 W Par Ct
- Eagle, ID
Come escape the prestigious Villas area of Banbury Meadows, Idaho's Premiere Golf Community, located at the end of a quiet cul de sac. This one owner home is in pristine condition and has been meticulously cared for. Soaring 11 ft ceilings in the great room, upgraded trim package with crown molding throughout, main level master with door to back patio. Upper-level master with beautiful views.
Jane Owen Silvercreek Realty Group
