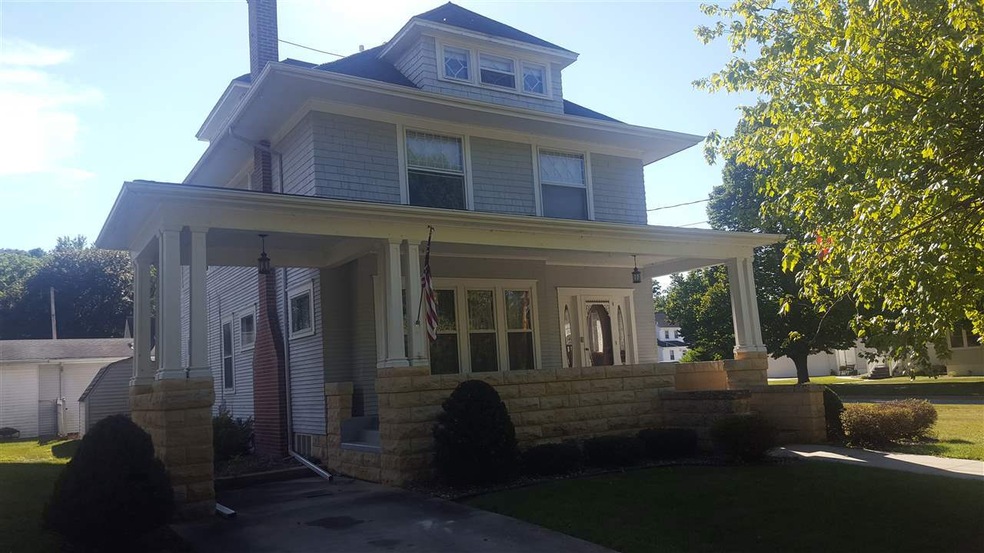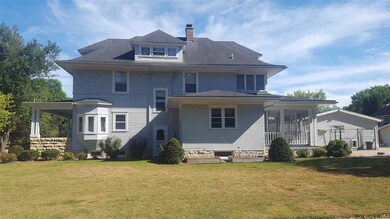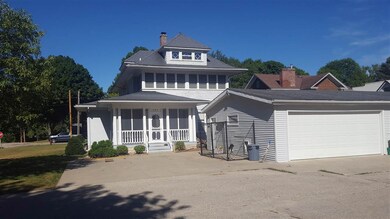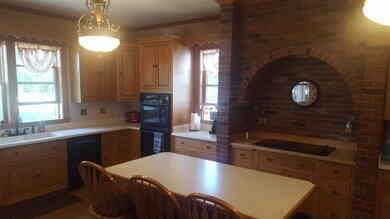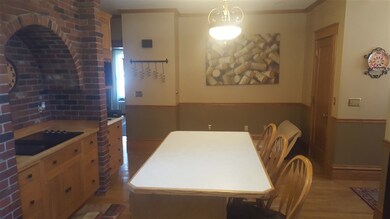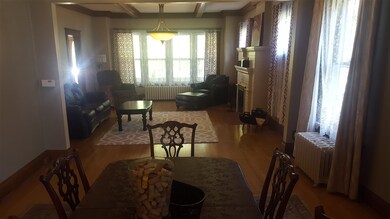
707 N Main St Elkader, IA 52043
Highlights
- Covered Deck
- Corner Lot
- Beamed Ceilings
- Wood Flooring
- Enclosed patio or porch
- 2 Car Detached Garage
About This Home
As of November 2020Sitting on a corner lot just a few blocks from the school this beautiful home is awaiting a new family to start making memories in it. Walk in the front door and the beauty of this home starts with an open staircase and gorgeous hardwood floors. Enter into the spacious living room and just as spacious formal dining room. This kitchen is large enough for the family to gather around the island while preparing meals. The brick surrounding the stove top is the perfect touch to this kitchen. In the finished basement you will find a large family room and full bath along with a large laundry room that also hosts a kitchenette. Go back upstairs to the second level you will find 4 very spacious bedrooms and bathroom along with a 4 seasons room that runs the length of the home. Don't stop there, going up to the third level is a finished attic that boosts two bedrooms with another room that would make a great toy room or office and a 3/4 bathroom as well. All four levels of this home has a bathroom. There is also a nice 2 stall garage with alley access and plenty of off street parking. There is just so much to see with this wonderful property so give one of our agents a call today to schedule a showing.
Last Agent to Sell the Property
Allen Real Estate Company, LLC License #B561100 Listed on: 08/13/2020
Home Details
Home Type
- Single Family
Est. Annual Taxes
- $3,918
Year Built
- Built in 1900
Lot Details
- 7,920 Sq Ft Lot
- Lot Dimensions are 66x120
- Landscaped
- Corner Lot
- Level Lot
- Garden
Home Design
- Concrete Foundation
- Block Foundation
- Shingle Roof
- Asphalt Roof
- Wood Siding
Interior Spaces
- 4,100 Sq Ft Home
- Multi-Level Property
- Crown Molding
- Beamed Ceilings
- Wood Burning Fireplace
- Living Room with Fireplace
- Wood Flooring
- Fire and Smoke Detector
Kitchen
- Built-In Oven
- Built-In Range
- Built-In Microwave
- Dishwasher
- Disposal
Bedrooms and Bathrooms
- 6 Bedrooms
Laundry
- Laundry Room
- Laundry on lower level
- Washer and Gas Dryer Hookup
Finished Basement
- Stone Basement
- Interior and Exterior Basement Entry
Parking
- 2 Car Detached Garage
- Garage Door Opener
Outdoor Features
- Covered Deck
- Enclosed patio or porch
Schools
- Central Elementary And Middle School
- Central High School
Utilities
- Forced Air Zoned Heating and Cooling System
- Heating System Uses Gas
- Vented Exhaust Fan
- Baseboard Heating
- Heating System Uses Steam
- Gas Water Heater
- Water Softener Leased
Listing and Financial Details
- Assessor Parcel Number 2522287004
Ownership History
Purchase Details
Home Financials for this Owner
Home Financials are based on the most recent Mortgage that was taken out on this home.Purchase Details
Home Financials for this Owner
Home Financials are based on the most recent Mortgage that was taken out on this home.Purchase Details
Similar Home in Elkader, IA
Home Values in the Area
Average Home Value in this Area
Purchase History
| Date | Type | Sale Price | Title Company |
|---|---|---|---|
| Warranty Deed | $210,000 | None Available | |
| Warranty Deed | $198,000 | None Available | |
| Interfamily Deed Transfer | -- | None Available |
Mortgage History
| Date | Status | Loan Amount | Loan Type |
|---|---|---|---|
| Open | $168,000 | New Conventional | |
| Previous Owner | $88,070 | Unknown | |
| Closed | $0 | Future Advance Clause Open End Mortgage |
Property History
| Date | Event | Price | Change | Sq Ft Price |
|---|---|---|---|---|
| 11/24/2020 11/24/20 | Sold | $210,000 | -4.5% | $51 / Sq Ft |
| 10/01/2020 10/01/20 | Pending | -- | -- | -- |
| 08/13/2020 08/13/20 | For Sale | $220,000 | +11.1% | $54 / Sq Ft |
| 06/13/2013 06/13/13 | Sold | $198,000 | -5.7% | $44 / Sq Ft |
| 04/20/2013 04/20/13 | Pending | -- | -- | -- |
| 12/31/2012 12/31/12 | For Sale | $210,000 | -- | $47 / Sq Ft |
Tax History Compared to Growth
Tax History
| Year | Tax Paid | Tax Assessment Tax Assessment Total Assessment is a certain percentage of the fair market value that is determined by local assessors to be the total taxable value of land and additions on the property. | Land | Improvement |
|---|---|---|---|---|
| 2024 | $4,856 | $224,194 | $12,672 | $211,522 |
| 2023 | $5,208 | $224,194 | $12,672 | $211,522 |
| 2022 | $4,822 | $208,386 | $11,550 | $196,836 |
| 2021 | $4,344 | $208,386 | $11,550 | $196,836 |
| 2020 | $4,344 | $196,417 | $11,550 | $184,867 |
| 2019 | $3,918 | $196,417 | $11,550 | $184,867 |
| 2018 | $3,918 | $181,841 | $11,550 | $170,291 |
| 2017 | $3,856 | $181,841 | $11,550 | $170,291 |
| 2015 | $3,826 | $175,551 | $10,890 | $164,661 |
| 2014 | $2,800 | $175,551 | $10,890 | $164,661 |
Agents Affiliated with this Home
-

Seller's Agent in 2020
Nathan Trappe
Allen Real Estate Company, LLC
(563) 880-2222
264 Total Sales
-

Seller's Agent in 2013
Gary Welter
Jon Miles Real Estate
(608) 778-6337
62 Total Sales
Map
Source: Northeast Iowa Regional Board of REALTORS®
MLS Number: NBR20204061
APN: 22-25-22-287-004
- 707 N 1st St
- 714 Davidson St NW
- 307 N 1st St
- 201 N Main St
- 16384 Iowa 56
- 710 Woodland Dr NW
- 205 E Bridge St
- 106 2nd St NE
- 117 S Main St
- 0 E Bridge St
- 247 Franzen Ridge Rd
- 249 Franzen Ridge Rd
- 26642 Iowa 13
- 101 N Main St
- 16313 Big Spring Rd
- 0 Evergreen Rd
- 00 Grandview Rd
- 16442 190th St
- 112 Cass St
- 305 N Rutland St
