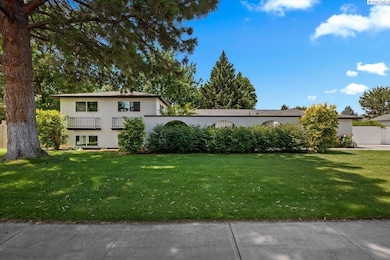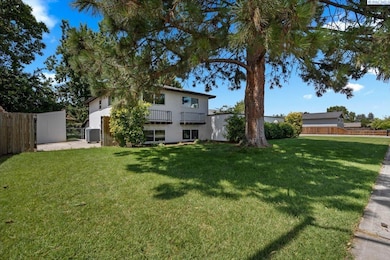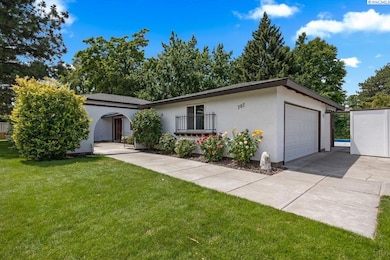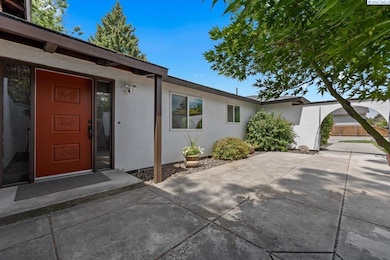
707 N Quillan St Kennewick, WA 99336
Highlights
- In Ground Pool
- Primary Bedroom Suite
- Vaulted Ceiling
- RV Access or Parking
- Living Room with Fireplace
- Wood Flooring
About This Home
As of July 2025MLS# 285163 Stunning 4 bed, 3 bath home. Room for the entire family or multi generational/mother in law quarters. Located in West Kennewick, A true dream oasis! This home offers the perfect blend of luxury and comfort. Too many updates to list! Situated on a spacious .40-acre lot. This property is a true gem. A chef’s delight ,with ample counter space, quartz countertops, tile back splash, custom cabinets, newer stainless steel appliances, a double oven, a new microwave, and an undermount stainless steel sink. The living Room includes elegant wood floors and a new gas fireplace with stone accents which create a warm and inviting atmosphere. Ideal layout for families seeking separate living spaces. Upper level features all new carpet! 3 spacious bedrooms, a main bath including dual sinks, new vanity, mirror and tile flooring and tub and surround. Main bedroom is sizable with updated bathroom. Dual sinks, quartz counters, new vanity, tile shower and tile flooring complete this space. Lower level in a dream! All new carpet. This space is perfect for guests, mother in law quarters or multi generational living. Huge family room space. Enormous laundry room with cabinets, counter space and sink. Updated bathroom with new vanity, flooring and fixtures. Open space that can be used as a kitchen area, office, or gym and a den, perfect for those who work from home with outside entrance concludes the lower living area. Outdoor Paradise! Enjoy the gorgeous pool with a new liner, garden area, play set, bbq area, and a huge fenced-in yard perfect for relaxation and entertaining. You will find a pool storage area and a separate 2-car garage with additional finished shop for all your hobbies and storage needs. Ample parking space for your RV. Newer roof, HVAC and water heater. Don’t miss out on this exceptional property that combines modern amenities with a fantastic location.
Last Agent to Sell the Property
Windermere Group One/Tri-Cities License #109798 Listed on: 06/20/2025

Home Details
Home Type
- Single Family
Est. Annual Taxes
- $3,536
Year Built
- Built in 1974
Lot Details
- 0.4 Acre Lot
- Fenced
- Garden
Home Design
- Tri-Level Property
- Concrete Foundation
- Composition Shingle Roof
- Stucco
Interior Spaces
- 2,800 Sq Ft Home
- Vaulted Ceiling
- Ceiling Fan
- Gas Fireplace
- Propane Fireplace
- Double Pane Windows
- Vinyl Clad Windows
- Drapes & Rods
- Family Room
- Living Room with Fireplace
- Open Floorplan
- Den
- Storage
- Laundry Room
- Utility Room
- Finished Basement
- Basement Window Egress
Kitchen
- Breakfast Bar
- Oven or Range
- Microwave
- Dishwasher
- Kitchen Island
- Granite Countertops
- Utility Sink
- Disposal
Flooring
- Wood
- Carpet
- Laminate
- Tile
- Vinyl
Bedrooms and Bathrooms
- 4 Bedrooms
- Primary Bedroom Suite
- In-Law or Guest Suite
Parking
- 3 Car Attached Garage
- Workshop in Garage
- Garage Door Opener
- RV Access or Parking
Pool
- In Ground Pool
- Pool Liner
Outdoor Features
- Covered patio or porch
- Shed
- Shop
Utilities
- Central Air
- Heat Pump System
- Water Heater
Ownership History
Purchase Details
Home Financials for this Owner
Home Financials are based on the most recent Mortgage that was taken out on this home.Purchase Details
Home Financials for this Owner
Home Financials are based on the most recent Mortgage that was taken out on this home.Similar Homes in Kennewick, WA
Home Values in the Area
Average Home Value in this Area
Purchase History
| Date | Type | Sale Price | Title Company |
|---|---|---|---|
| Warranty Deed | $575,000 | Ticor Title | |
| Warranty Deed | $225,000 | Benton Franklin Title Co |
Mortgage History
| Date | Status | Loan Amount | Loan Type |
|---|---|---|---|
| Open | $287,500 | New Conventional | |
| Previous Owner | $180,000 | New Conventional | |
| Previous Owner | $134,000 | New Conventional |
Property History
| Date | Event | Price | Change | Sq Ft Price |
|---|---|---|---|---|
| 07/23/2025 07/23/25 | Sold | $575,000 | 0.0% | $205 / Sq Ft |
| 06/23/2025 06/23/25 | Price Changed | $575,000 | +2.7% | $205 / Sq Ft |
| 06/22/2025 06/22/25 | Pending | -- | -- | -- |
| 06/20/2025 06/20/25 | For Sale | $560,000 | -- | $200 / Sq Ft |
Tax History Compared to Growth
Tax History
| Year | Tax Paid | Tax Assessment Tax Assessment Total Assessment is a certain percentage of the fair market value that is determined by local assessors to be the total taxable value of land and additions on the property. | Land | Improvement |
|---|---|---|---|---|
| 2024 | $3,536 | $455,200 | $70,000 | $385,200 |
| 2023 | $3,536 | $442,770 | $70,000 | $372,770 |
| 2022 | $3,113 | $368,210 | $70,000 | $298,210 |
| 2021 | $3,179 | $318,510 | $70,000 | $248,510 |
| 2020 | $3,038 | $315,550 | $35,000 | $280,550 |
| 2019 | $2,602 | $288,400 | $35,000 | $253,400 |
| 2018 | $2,723 | $252,200 | $35,000 | $217,200 |
| 2017 | $2,497 | $216,000 | $35,000 | $181,000 |
| 2016 | $2,539 | $216,000 | $35,000 | $181,000 |
| 2015 | $2,430 | $216,000 | $35,000 | $181,000 |
| 2014 | -- | $179,720 | $34,000 | $145,720 |
| 2013 | -- | $179,720 | $34,000 | $145,720 |
Agents Affiliated with this Home
-

Seller's Agent in 2025
Darla Cravens
Windermere Group One/Tri-Cities
(509) 727-4786
226 Total Sales
-
K
Seller Co-Listing Agent in 2025
Kyle Cravens
Windermere Group One/Tri-Cities
(509) 948-6204
127 Total Sales
-
K
Buyer's Agent in 2025
Kathleen Yale
Powell Real Estate Group
(509) 591-8770
38 Total Sales
Map
Source: Pacific Regional MLS
MLS Number: 285163
APN: 134993020002017
- 626 N Reed St
- 3925 W Metaline Ave
- 663 N Sheppard St
- 520 N Reed St
- 4214 W Klamath Ave Unit B2
- NKA W Canal Dr
- 3815 W Grand Ronde Ave
- 4208 W Okanogan Ave
- 4614 W Metaline Ave
- 609 N Williams St
- 3212 W John Day Ave
- 3211 W John Day Ave
- 810 N Irby St
- 4414 W Rio Grande Ave
- 4738 W Quinault Ave
- 3121 W Hood Ave Unit C103
- 3121 W Hood Ave Unit I-202
- 3121 W Hood Ave Unit E103
- 2913 W John Day Ave Unit D 103
- 2913 W John Day Ave Unit D102






